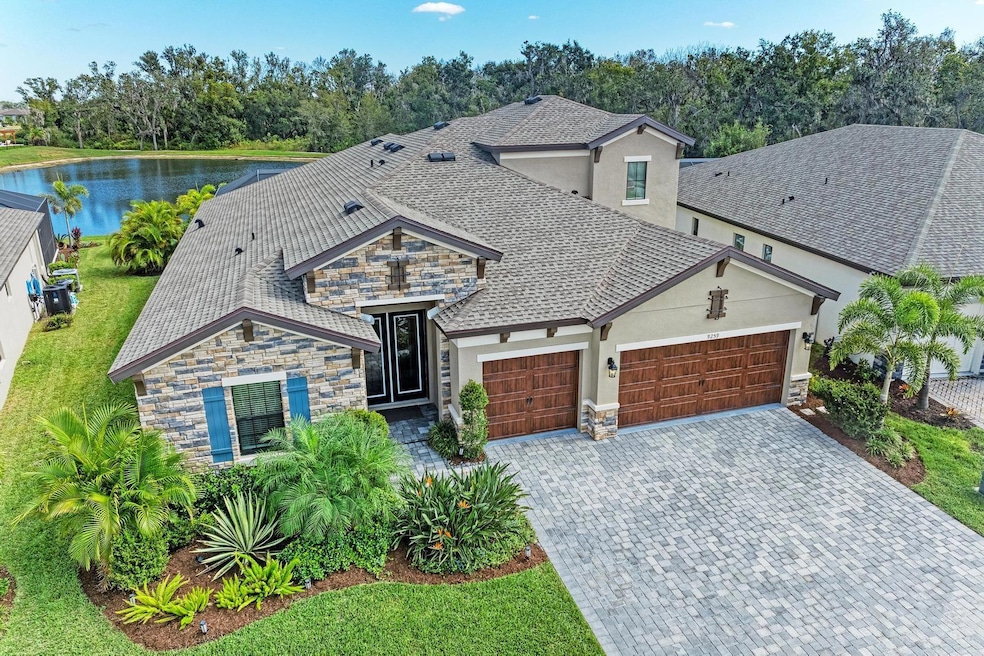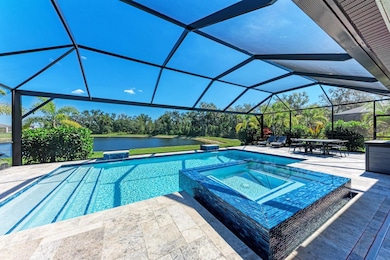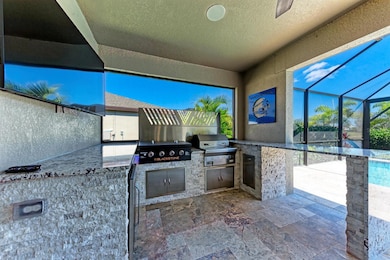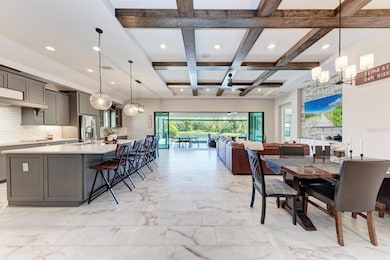9259 Warm Springs Cir Parrish, FL 34219
North River Ranch NeighborhoodEstimated payment $5,918/month
Highlights
- Fitness Center
- Home fronts a pond
- Open Floorplan
- Screened Pool
- View of Trees or Woods
- Clubhouse
About This Home
Under contract-accepting backup offers. Welcome to a Florida-life stunner! This 5 bedroom home sits on one of the best lots in North River Ranch including a full pond view with a lush, wooded preserve beyond that. This custom home is loaded with upgrades, starting with ceramic tile flooring throughout the main level and stunning ceiling beams in the grand room. The kitchen offers a customized hutch vent hood, quartz counters, stainless appliances, counter depth refrigerator, extended massive island and table with seating for 11, walk in pantry, built in oven, glass door buffet cabinets, and a classic subway style backsplash. From the kitchen you can't miss the giant 24-foot wide 8-foot-tall compound sliding glass door. This door leads to your high-end outdoor paradise, including built in outdoor kitchen, Recteq Pellet Smoker, 36" Blackstone griddle, beverage fridge, stone surround, granite counters including a waterfall counter bar area, electric fireplace, 2 TV's and of course the heated saltwater pool/ spa wrapped with mature tropical privacy landscaping. The entire pool cage area has silver travertine pavers, glass tile champagne spa (spills over on all sides), 2 tile waterfall features, 3 full width entry stairs, LED color lighting and a full 50-foot clear view back screen panel (no horizontal or vertical bars). The views over the pond to the trees is simply amazing. Back inside- the main living area has 11-foot ceilings, a floor to ceiling stone feature wall with TV, custom lighting/pendants, 8-foot interior doors, glass pantry door, double glass den French doors, and double 8-foot-tall double front doors. The laundry is adjacent to the main living area and has a full set of wall-to-wall cabinets, sink and plenty of storage. From here you can enter the 3-car garage with epoxy flooring, storage hooks and fully finished with paint/trim throughout. The main floor also offers 2 additional bedrooms which have upgraded carpeting and good-sized closets. The bath nearest the garage has a full tile shower and glass shower door. There is also a full bathroom near the front door/front bedroom with a bathtub and tile surround. The primary bedroom is tucked back near the pool with a direct glass door from the bedroom to the lanai. This bedroom has a tray ceiling, wonderful natural light with all the windows and room for larger furniture. The primary bedroom leads down to dual closets and on to the custom primary bathroom. This bathroom has a stunning tile shower with a stone waterfall tile feature, niche for products, full width bench and glass door. There also is dual separate vanities, linen closet and private stool room. When heading upstairs you will notice the iron railing, and the soft feel of this carpeted area. The 4th bed has 2 closets and a great view. The 5th bedroom is also the loft area which could be used for other purposes. The full bathroom is positioned between the loft and this 4th bedroom. North River ranch offers several amenity centers but is closest to the Brightwood pavilion with large pool, 24-hour workout center, fire pits, soccer field, outdoor workout and trails throughout. You also get Camp Creek amenities, with 2 full size water slides, pickle ball courts, bike pump track and pavilion. A rated schools: Harvey and Middle and Parrish Community High and is just a short drive to all of Florida's premier beaches. Seller may consider owner financing with qualified buyers, and 30% down or more. The seller is a licensed Realtor.
Listing Agent
BERG REALTY LLC Brokerage Phone: 941-779-5597 License #3522654 Listed on: 11/06/2025
Home Details
Home Type
- Single Family
Est. Annual Taxes
- $12,747
Year Built
- Built in 2023
Lot Details
- 8,834 Sq Ft Lot
- Home fronts a pond
- West Facing Home
HOA Fees
- $9 Monthly HOA Fees
Parking
- 3 Car Attached Garage
Property Views
- Pond
- Woods
- Pool
Home Design
- Block Foundation
- Slab Foundation
- Shingle Roof
- Concrete Siding
- Stone Siding
- Stucco
Interior Spaces
- 3,172 Sq Ft Home
- 2-Story Property
- Open Floorplan
- Bar Fridge
- Bar
- Crown Molding
- Coffered Ceiling
- Tray Ceiling
- Vaulted Ceiling
- Ceiling Fan
- Electric Fireplace
- Blinds
- Drapes & Rods
- Sliding Doors
- Great Room
- Family Room Off Kitchen
- Combination Dining and Living Room
- Den
- Loft
- Bonus Room
- Inside Utility
Kitchen
- Eat-In Kitchen
- Walk-In Pantry
- Built-In Oven
- Cooktop with Range Hood
- Recirculated Exhaust Fan
- Microwave
- Dishwasher
- Wine Refrigerator
- Granite Countertops
- Solid Wood Cabinet
- Disposal
Flooring
- Carpet
- Ceramic Tile
- Travertine
Bedrooms and Bathrooms
- 5 Bedrooms
- Primary Bedroom on Main
- Split Bedroom Floorplan
- Walk-In Closet
- 4 Full Bathrooms
Laundry
- Laundry Room
- Dryer
- Washer
Home Security
- Fire and Smoke Detector
- In Wall Pest System
Pool
- Screened Pool
- Heated In Ground Pool
- Heated Spa
- In Ground Spa
- Gunite Pool
- Saltwater Pool
- Fence Around Pool
- Pool Alarm
- Fiber Optic Pool Lighting
- Pool Tile
- Pool Lighting
Outdoor Features
- Covered Patio or Porch
- Outdoor Fireplace
- Outdoor Kitchen
- Exterior Lighting
- Outdoor Grill
- Private Mailbox
Schools
- Barbara A. Harvey Elementary School
- Parrish Community High School
Utilities
- Central Air
- Heating Available
- Thermostat
- Electric Water Heater
- High Speed Internet
- Phone Available
Additional Features
- Accessible Entrance
- Reclaimed Water Irrigation System
Listing and Financial Details
- Visit Down Payment Resource Website
- Tax Lot 343
- Assessor Parcel Number 401943359
- $2,928 per year additional tax assessments
Community Details
Overview
- Association fees include pool, ground maintenance
- Castle Management Association
- North River Ranch Community
- North River Ranch Ph Ic & Id West Subdivision
Amenities
- Clubhouse
- Community Mailbox
Recreation
- Pickleball Courts
- Recreation Facilities
- Community Playground
- Fitness Center
- Community Pool
- Park
- Dog Park
- Trails
Map
Home Values in the Area
Average Home Value in this Area
Tax History
| Year | Tax Paid | Tax Assessment Tax Assessment Total Assessment is a certain percentage of the fair market value that is determined by local assessors to be the total taxable value of land and additions on the property. | Land | Improvement |
|---|---|---|---|---|
| 2025 | $4,636 | $739,613 | $96,900 | $642,713 |
| 2023 | $4,636 | $96,900 | $96,900 | $0 |
| 2022 | $3,000 | $4,275 | $4,275 | $0 |
Property History
| Date | Event | Price | List to Sale | Price per Sq Ft | Prior Sale |
|---|---|---|---|---|---|
| 11/14/2025 11/14/25 | Pending | -- | -- | -- | |
| 11/06/2025 11/06/25 | For Sale | $927,000 | +12.3% | $292 / Sq Ft | |
| 01/30/2023 01/30/23 | Sold | $825,410 | 0.0% | $258 / Sq Ft | View Prior Sale |
| 09/07/2022 09/07/22 | Pending | -- | -- | -- | |
| 09/07/2022 09/07/22 | For Sale | $825,410 | -- | $258 / Sq Ft |
Purchase History
| Date | Type | Sale Price | Title Company |
|---|---|---|---|
| Special Warranty Deed | $825,500 | Sunset Title |
Source: Stellar MLS
MLS Number: A4670657
APN: 4019-4335-9
- 9109 Warm Springs Cir
- 9125 Warm Springs Cir
- 8916 Isabella Cir
- 9406 Lamine Way
- 9528 Lamine Way
- 11419 Daybreak Glen
- 10972 Bluestem Cove
- 11430 Gallatin Trail
- 11507 Gallatin Trail
- Plan 3016 at Sawgrass Lakes I - II
- Plan 1989 Modeled at Sawgrass Lakes I - II
- Plan 2544 at Sawgrass Lakes I - I
- Plan 1637 at Sawgrass Lakes I - I
- Plan 1541 at Sawgrass Lakes I - II
- Plan 1707 at Sawgrass Lakes I - II
- Plan 2566 Modeled at Sawgrass Lakes I - II
- Plan 1272 at Sawgrass Lakes I - I
- Plan 2333 at Sawgrass Lakes I - II
- Plan 1908 at Sawgrass Lakes I - I
- Plan 2168 at Sawgrass Lakes I - II







