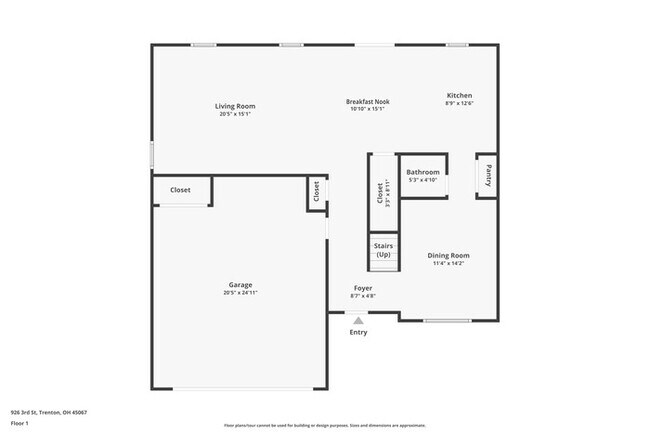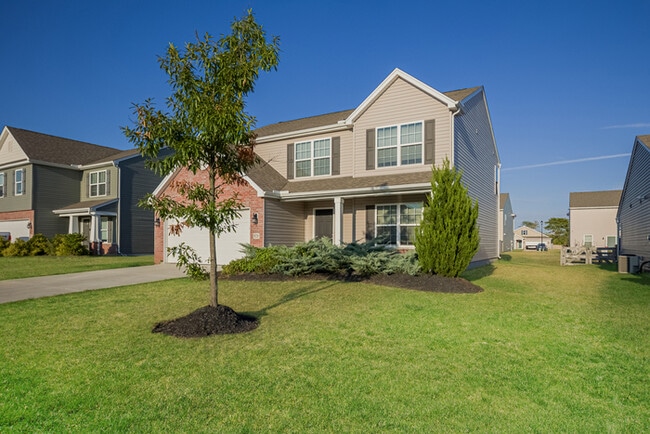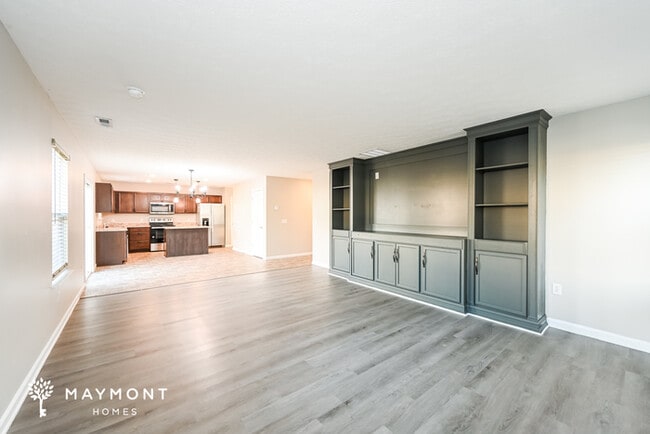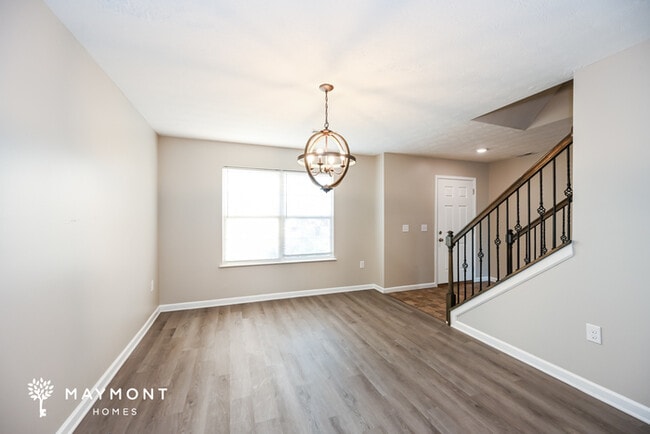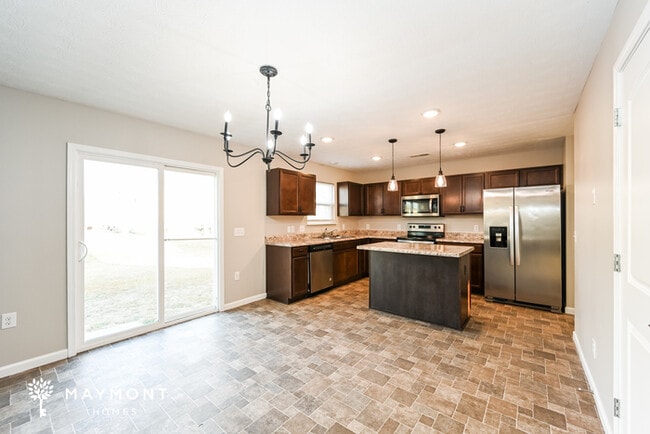926 3rd St Trenton, OH 45067
About This Home
MOVE-IN READY
This home is move-in ready. Schedule your tour now or start your application today.
Monthly Recurring Fees:
$10.95 - Utility Management
Maymont Homes is committed to clear and upfront pricing. In addition to the advertised rent, residents may have monthly fees, including a $10.95 utility management fee, a $25.00 wastewater fee for homes on septic systems, and an amenity fee for homes with smart home technology, valet trash, or other community amenities. This does not include utilities or optional fees, including but not limited to pet fees and renter’s insurance.
This 2,284-square-foot two-story home combines curb appeal with a versatile layout designed for comfort. A welcoming front entry leads into freshly painted interiors where open spaces and natural light define the main floor. The combination of new finishes and practical design creates a setting that feels both inviting and functional.
The kitchen features dark wood cabinetry, updated countertops, stainless steel appliances, and a central island that adds both storage and workspace. Just steps away, the dining area connects to sliding glass doors that open to the backyard, offering an easy flow between indoor and outdoor living. Spacious living and dining areas downstairs are complemented by stylish flooring and an open staircase leading to the upper level.
With 4-bedrooms and 2.5-bathrooms, the home provides flexibility for a variety of needs. From its fresh finishes to its expansive square footage, this Third Street home blends comfort and style at every turn—apply now!
*Maymont Homes provides residents with convenient solutions, including simplified utility billing and flexible rent payment options. Contact us for more details.
This information is deemed reliable, but not guaranteed. All measurements are approximate. Actual product and home specifications may vary in dimension or detail. Images are for representational purposes only. Some programs and services may not be available in all market areas.
Prices and availability are subject to change without notice. Advertised rent prices do not include the required application fee, the partially refundable reservation fee (due upon application approval), or the mandatory monthly utility management fee (in select market areas.) Residents must maintain renters insurance as specified in their lease. If third-party renters insurance is not provided, residents will be automatically enrolled in our Master Insurance Policy for a fee. Select homes may be located in communities that require a monthly fee for community-specific amenities or services.
For complete details, please contact a company leasing representative. Equal Housing Opportunity.
Estimated availability date is subject to change based on construction timelines and move-out confirmation.
This property allows self guided viewing without an appointment. Contact for details.

Map
- 138 Thompson St
- 940 Fox Croft Place
- 513 Home Ave
- 818 Ashley Ct
- 825 Walton Ct
- 333 Greenwood Ln
- 1989 Michelle Ln
- 801 Cold Water Dr
- 616 Fawn Place
- 597 Diamond Loop
- 649 Diamond Loop
- 510 Elmgrove Terrace
- 5354 River Ridge Dr
- 6133 Dawson Dr
- 705 S Main St
- 5051 Cavendish Dr
- 4968 Pebble Ct
- 103 Nettleton Ct
- 2209 -2215 Highland St Unit 2211
- 1904 Arlington Ave Unit 1904

