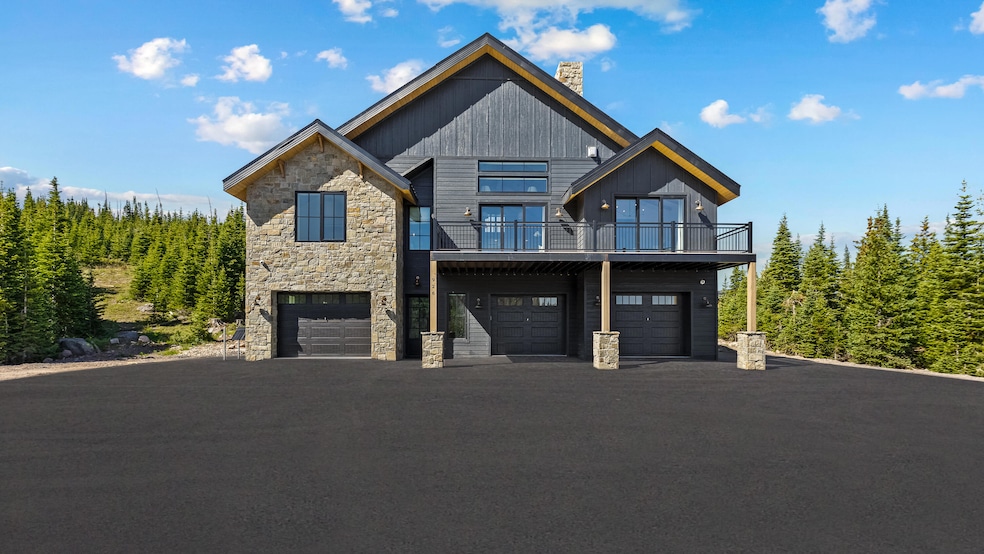926 Autumn Dr Brian Head, UT 84719
Estimated payment $19,724/month
Highlights
- Deck
- Formal Dining Room
- 3 Car Attached Garage
- Contemporary Architecture
- Fireplace
- Double Pane Windows
About This Home
Discover a legacy of wellness and durability at the base of Brian Head Ski Resort, where this $3.495MM high-performance sanctuary redefines alpine luxury. Perched at 10,000 feet with 355 inches of annual snowfall, the advanced moisture mitigation techniques - featuring a zero-penetration roof, French drain system, fully-adhered water-resistive barriers, AdvanTech subflooring, cement backer board in wet rooms, and a 5-inch slab with vapor retarder - ensure a mold-free environment for generations. Hospital-grade metal-sheathed wiring, hard-wired internet (optional WiFi), MERV 13+ air filtration with rigid metal ducts, and water purification prioritize health. A climate-controlled gym, radiant heated floors, and zero-VOC clay-lime finishes create a toxin-free retreat. With $160,000 in curated furnishings, $80,000 Canvas House design, $25,000 Park City motorized blinds, a $10,000 24/7 CCTV security system, 10-inch ICF exterior, R-58 insulation, and a sealed R-60 conditioned attic, this turn-key residence on a 1.7-acre lot with ADU potential offers unmatched sophistication and multigenerational longevity amidst multi-million-dollar estates.
Listing Agent
High Country Realty-South Brian Head License #10691847-AB00 Listed on: 06/27/2025
Home Details
Home Type
- Single Family
Est. Annual Taxes
- $15,000
Year Built
- Built in 2024
Lot Details
- 1.71 Acre Lot
- Property is zoned R1
HOA Fees
- $17 Monthly HOA Fees
Parking
- 3 Car Attached Garage
- Garage Door Opener
Home Design
- Contemporary Architecture
- Metal Roof
- Concrete Siding
- Masonite
Interior Spaces
- 4,141 Sq Ft Home
- Central Vacuum
- ENERGY STAR Qualified Ceiling Fan
- Ceiling Fan
- Fireplace
- Double Pane Windows
- Window Treatments
- Formal Dining Room
- Home Security System
Kitchen
- Built-In Oven
- Range with Range Hood
- Microwave
- Dishwasher
- Disposal
Flooring
- Wall to Wall Carpet
- Tile
- Luxury Vinyl Tile
Bedrooms and Bathrooms
- 5 Bedrooms
- 4 Full Bathrooms
Laundry
- Dryer
- Washer
Outdoor Features
- Deck
Schools
- Parowan Elementary And Middle School
- Parowan High School
Utilities
- Forced Air Heating and Cooling System
- Gas Water Heater
Community Details
- Association fees include - see remarks
- Steam Engine Meadows Subdivision
Listing and Financial Details
- Assessor Parcel Number A-1189-000A-0022
Map
Home Values in the Area
Average Home Value in this Area
Tax History
| Year | Tax Paid | Tax Assessment Tax Assessment Total Assessment is a certain percentage of the fair market value that is determined by local assessors to be the total taxable value of land and additions on the property. | Land | Improvement |
|---|---|---|---|---|
| 2025 | $7,214 | $914,917 | $185,000 | $729,917 |
| 2023 | $1,595 | $112,700 | $112,700 | $0 |
| 2022 | $973 | $98,000 | $98,000 | $0 |
| 2021 | $296 | $53,340 | $53,340 | $0 |
| 2020 | $581 | $53,340 | $53,340 | $0 |
| 2019 | $494 | $42,000 | $42,000 | $0 |
| 2018 | $510 | $42,000 | $42,000 | $0 |
| 2017 | $366 | $45,000 | $45,000 | $0 |
| 2016 | $586 | $45,000 | $45,000 | $0 |
| 2015 | $628 | $45,000 | $0 | $0 |
| 2014 | $346 | $22,500 | $0 | $0 |
Property History
| Date | Event | Price | List to Sale | Price per Sq Ft |
|---|---|---|---|---|
| 06/27/2025 06/27/25 | For Sale | $3,495,000 | -- | $844 / Sq Ft |
Purchase History
| Date | Type | Sale Price | Title Company |
|---|---|---|---|
| Warranty Deed | -- | Southern Utah Title Company | |
| Warranty Deed | -- | Southern Utah Title |
Mortgage History
| Date | Status | Loan Amount | Loan Type |
|---|---|---|---|
| Open | $1,500,000 | New Conventional |
Source: Iron County Board of REALTORS®
MLS Number: 112005
APN: A-1189-000A-0022
- 1005 Autumn Dr
- 1015 Autumn Dr
- 752 E Plateau Place
- 1079 Kodiak Dr
- 731 Autumn Dr
- 922 Kodiak Dr
- 0 Ridge Top Dr Unit CBMHS unit B blk A l
- 1076 E Paddington Cir (Sem #61)
- 1076 Paddington Cir
- 1025 E Ridge Top Dr Unit CBMHS unit B blk A l
- 722 E Timbercrest Unit Lot 43
- 319 N Highland Dr Unit 57
- 87 N Highland Dr
- 319 N Highland Dr
- 674 Park-U-pine Walk
- 545 Park-U-pine Walk
- 115 S Olympic Dr
- 468 E Trail Rd
- 0 Dr
- 0 Lot 29 Aspen Mdws Se Neighbor Unit 25-263527
- 651 S Snowflake Ln Unit 203
- 220 Circle Dr Unit ID1249883P
- 345 N 575 W
- 4616 N Tumbleweed Dr
- 4349 Half Mile Rd Unit Apartment
- 2085 N 275 W
- 168 E 70 S Unit A
- 51 4375 West St Unit 6
- 2620 175 W
- 1148 Northfield Rd
- 51 W Paradise Canyon Rd
- 1177 Northfield Rd
- 1673 Northfield Rd Unit 1673 Northfield Rd Cedar
- 887 S 170 W
- 333 N 400 W
- 333 N 400 W
- 939 Ironwood Dr
- 576 W 1045 N Unit B12
- 576 W 1045 N Unit B12
- 703 W 1225 N







