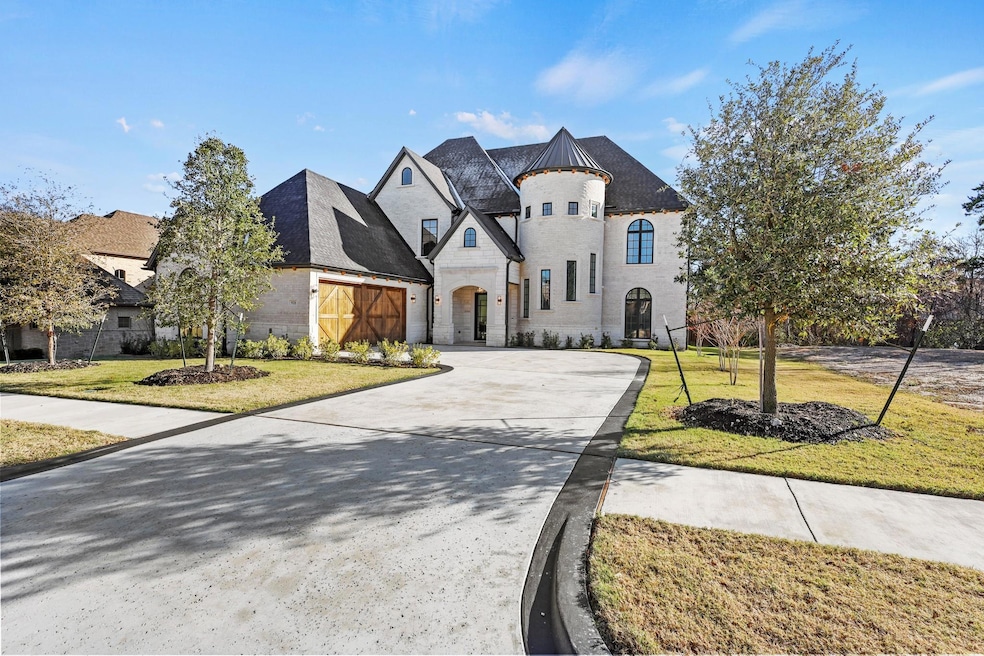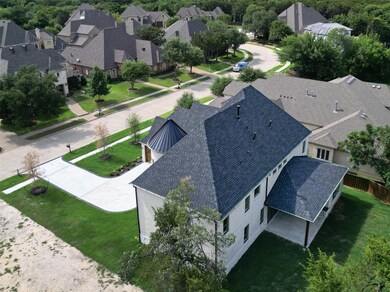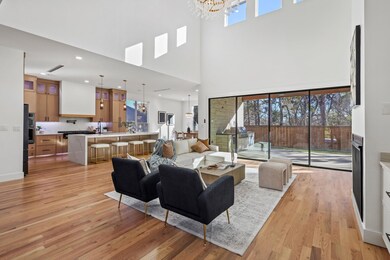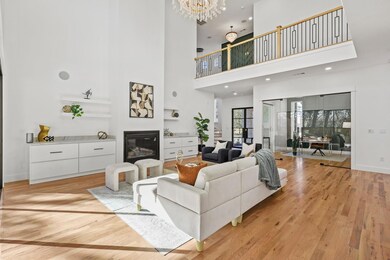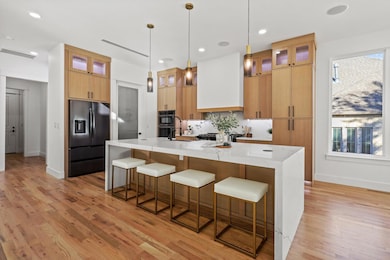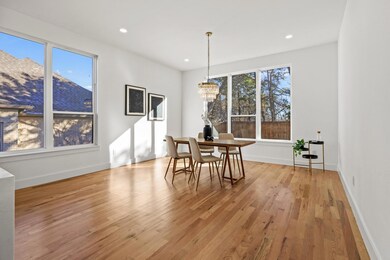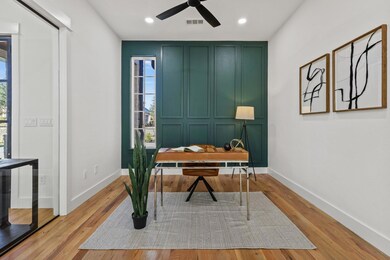
926 Beverly Cir Cedar Hill, TX 75104
Downtown Cedar Hill NeighborhoodHighlights
- New Construction
- Open Floorplan
- Wood Flooring
- Gated Community
- Deck
- Covered patio or porch
About This Home
As of February 2025Welcome to this timeless French country style home. This beautiful home is situated in a gated community minutes from shopping centers, restaurants, and retail! Just a quick 15 minute drive to Dallas, TX! This luxurious residence showcases a classic curb appeal with casement windows throughout, soaring ceilings with expansive windows! Step inside as you are greeted with natural oak wood flooring beneath your feet, glass enclosed office, and custom cabinets in the living room. The chefs kitchen features a silky oversized quartz countertop, custom oakwood cabinets, Z-Line Gas stovetop! The master bath features a dual vanity, stand alone soaking tub, a glass enclosed walk-in shower, a walk in closet with built in shoes racks and shelving! A spiraling staircase leads you up to your media room, mother-in-law suite, which also features a free stand alone tub, glass enclosed shower, walk-in closet! Down the hall are two secondary bedrooms nestled alongside a Jack & Jill Bath!
Last Agent to Sell the Property
Evolve Real Estate LLC Brokerage Phone: 972-806-1742 License #0772249 Listed on: 01/15/2025
Home Details
Home Type
- Single Family
Est. Annual Taxes
- $14,346
Year Built
- Built in 2024 | New Construction
Lot Details
- 0.4 Acre Lot
HOA Fees
- $100 Monthly HOA Fees
Parking
- 2 Car Attached Garage
- Side Facing Garage
- Garage Door Opener
- Driveway
- Additional Parking
Home Design
- Shingle Roof
Interior Spaces
- 4,350 Sq Ft Home
- 2-Story Property
- Open Floorplan
- Wet Bar
- Home Theater Equipment
- Built-In Features
- Chandelier
- Gas Fireplace
- Wood Flooring
Kitchen
- <<doubleOvenToken>>
- Gas Oven or Range
- Built-In Gas Range
- <<microwave>>
- Dishwasher
- Kitchen Island
- Disposal
Bedrooms and Bathrooms
- 4 Bedrooms
- Walk-In Closet
- Double Vanity
Home Security
- Prewired Security
- Carbon Monoxide Detectors
- Fire and Smoke Detector
Outdoor Features
- Deck
- Covered patio or porch
- Exterior Lighting
- Outdoor Gas Grill
Schools
- Highpointe Elementary School
- Cedar Hill High School
Listing and Financial Details
- Legal Lot and Block 5 / C
- Assessor Parcel Number 160396300C0050000
Community Details
Overview
- Association fees include management, ground maintenance
- Goodwin & Company Association
- Shenandoah Subdivision
Security
- Gated Community
Ownership History
Purchase Details
Home Financials for this Owner
Home Financials are based on the most recent Mortgage that was taken out on this home.Purchase Details
Purchase Details
Purchase Details
Purchase Details
Home Financials for this Owner
Home Financials are based on the most recent Mortgage that was taken out on this home.Similar Homes in the area
Home Values in the Area
Average Home Value in this Area
Purchase History
| Date | Type | Sale Price | Title Company |
|---|---|---|---|
| Deed | -- | Capital Title | |
| Warranty Deed | -- | -- | |
| Warranty Deed | -- | Capital Title | |
| Warranty Deed | -- | Capital Title | |
| Warranty Deed | -- | None Available | |
| Vendors Lien | -- | Benchmark Title Services Llc |
Mortgage History
| Date | Status | Loan Amount | Loan Type |
|---|---|---|---|
| Open | $783,750 | New Conventional | |
| Previous Owner | $20,000 | Unknown | |
| Previous Owner | $81,750 | Purchase Money Mortgage |
Property History
| Date | Event | Price | Change | Sq Ft Price |
|---|---|---|---|---|
| 02/27/2025 02/27/25 | Sold | -- | -- | -- |
| 01/24/2025 01/24/25 | Pending | -- | -- | -- |
| 01/15/2025 01/15/25 | For Sale | $825,000 | +415.9% | $190 / Sq Ft |
| 12/19/2022 12/19/22 | Sold | -- | -- | -- |
| 11/30/2022 11/30/22 | Pending | -- | -- | -- |
| 08/05/2022 08/05/22 | For Sale | $159,900 | 0.0% | -- |
| 07/15/2022 07/15/22 | Pending | -- | -- | -- |
| 06/30/2022 06/30/22 | For Sale | $159,900 | -- | -- |
Tax History Compared to Growth
Tax History
| Year | Tax Paid | Tax Assessment Tax Assessment Total Assessment is a certain percentage of the fair market value that is determined by local assessors to be the total taxable value of land and additions on the property. | Land | Improvement |
|---|---|---|---|---|
| 2024 | $14,346 | $624,430 | $145,000 | $479,430 |
| 2023 | $14,346 | $145,000 | $145,000 | $0 |
| 2022 | $1,649 | $65,000 | $65,000 | $0 |
| 2021 | $1,914 | $75,000 | $75,000 | $0 |
| 2020 | $1,958 | $75,000 | $75,000 | $0 |
| 2019 | $2,047 | $75,000 | $75,000 | $0 |
| 2018 | $2,154 | $75,000 | $75,000 | $0 |
| 2017 | $2,154 | $75,000 | $75,000 | $0 |
| 2016 | $2,152 | $75,000 | $75,000 | $0 |
| 2015 | $2,166 | $75,000 | $75,000 | $0 |
| 2014 | $2,166 | $75,000 | $75,000 | $0 |
Agents Affiliated with this Home
-
Federico Resendis
F
Seller's Agent in 2025
Federico Resendis
Evolve Real Estate LLC
(435) 695-6101
1 in this area
28 Total Sales
-
Brian Avalos
B
Seller Co-Listing Agent in 2025
Brian Avalos
Evolve Real Estate LLC
(435) 531-0320
1 in this area
2 Total Sales
-
Atticus Daravong
A
Buyer's Agent in 2025
Atticus Daravong
Star State Realty LLC
(817) 637-2318
1 in this area
4 Total Sales
-
Quanique Johnson
Q
Seller's Agent in 2022
Quanique Johnson
Pinnacle Realty Advisors
(972) 818-2941
1 in this area
9 Total Sales
-
Mirian Iraheta
M
Buyer's Agent in 2022
Mirian Iraheta
Peak Results Realty
(469) 371-8201
1 in this area
48 Total Sales
Map
Source: North Texas Real Estate Information Systems (NTREIS)
MLS Number: 20816880
APN: 160396300C0050000
- 1B Shenandoah Dr
- 933 Belclaire Cir
- 917 Belclaire Cir
- 809 Monique
- 817 Braswell St
- 800 Katherine Ct
- 321 Lisa Ln
- 811 Cobblestone Ct
- 808 Katherine Ct
- 332 Bryant Ln
- 900 Forest Hill Ct
- 704 Cobblestone Ct
- 309 Bryant Ln
- 904 Windmill Ct
- 432 Maplegrove Rd
- 617 Alabaster Place
- 705 Cobblestone Ct
- 707 Lisa Ln
- 708 Hillcrest Ct
- 1302 Boyd St
