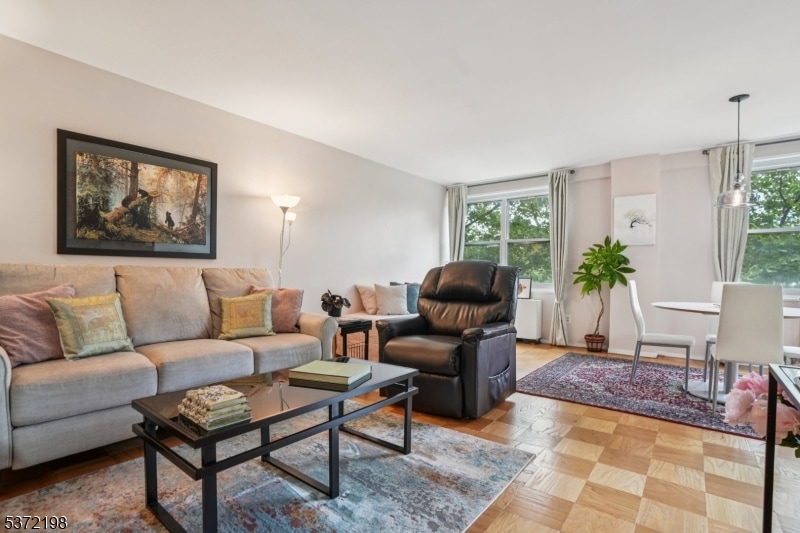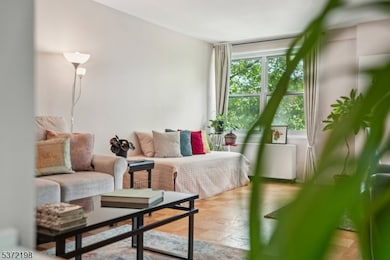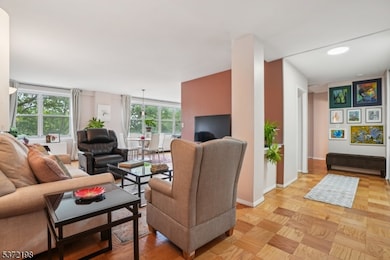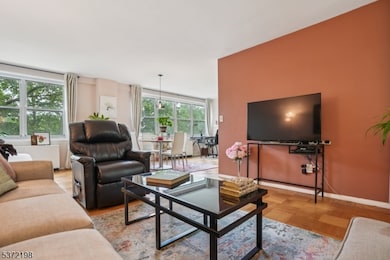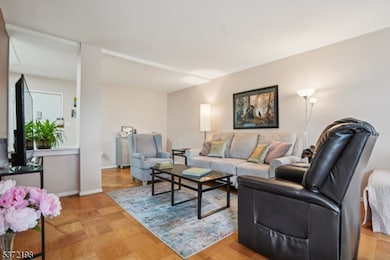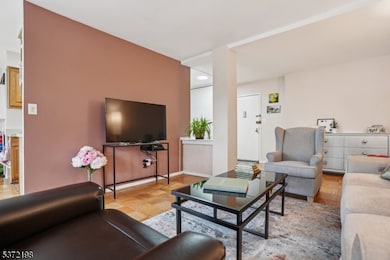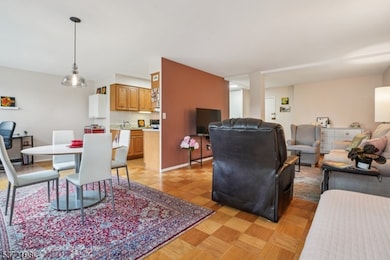Comfort, convenience, and leafy views come together in this bright & spacious 1-bedroom, 1-bath co-op in the Parkway House in Glen Ridge.This expansive unit features an open living room/dining room that is flooded with sunlight from wall-to-wall windows, overlooking tree-lined streets and seasonal views of the NYC skyline. A sunny, galley kitchen offers ample storage that leads into the large dining area with plenty of space for entertaining. The king-sized bedroom features a huge walk-in with a built-in closet system, and a nook perfect for a home office. The bathroom is nicely appointed with a tub/shower. Parquet floors run throughout, and there's plenty of in-unit storage. Parkway House offers doorman service, live-in super, elevators, a welcoming resident lounge, & a peaceful garden with grilling stations. Laundry and trash rooms are conveniently located on every floor. Commuting to NYC couldn't be easier with the Midtown Direct train and NYC bus just one block away. There's also easy access to Montclair's downtown, with its dining, shopping, and vibrant arts scene. Monthly maintenance of $1417.66 covers real estate taxes, heat, central air, gas, electric, water, trash, snow removal, landscaping, doorman service, and common area upkeep. Parking is available for an extra fee. Board approval required. No pets. Owner-occupied only. A QUIET, CONVENIENT PLACE TO COME HOME TO!

