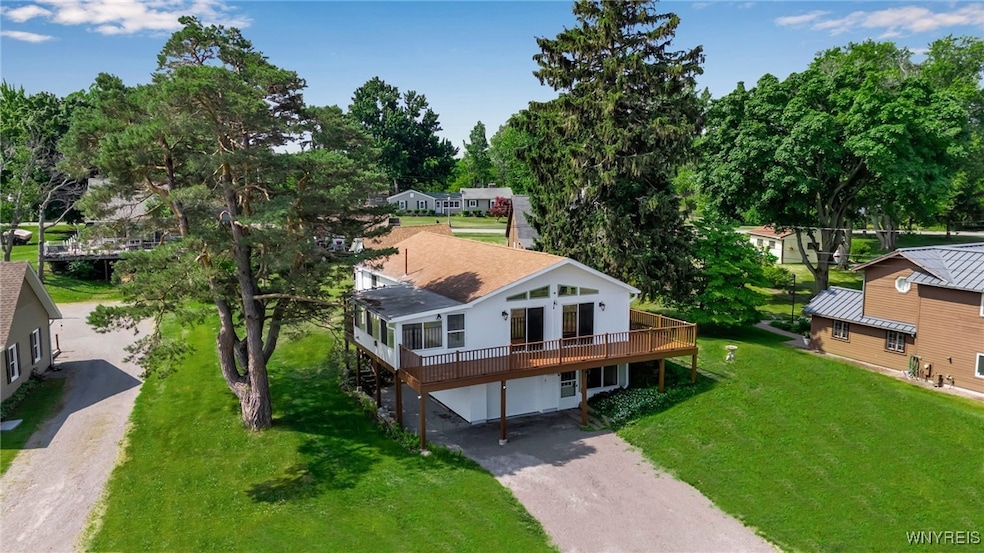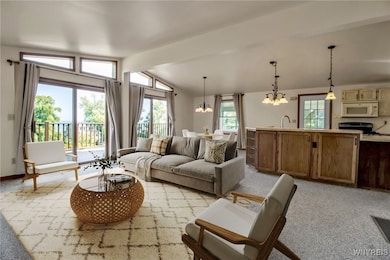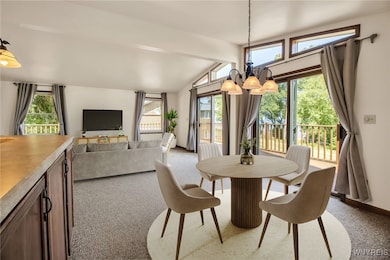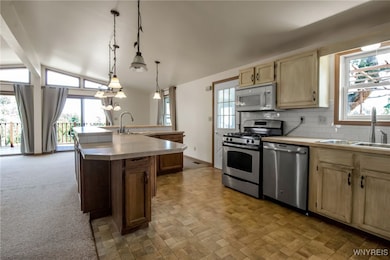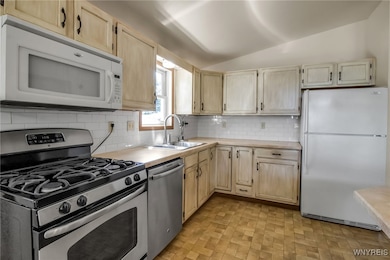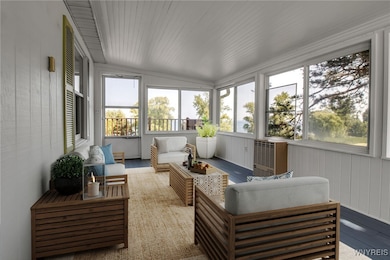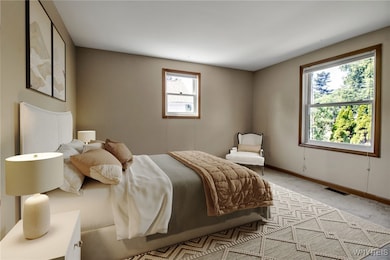Scenic Year-Round Waterfront Home. Enjoy the peaceful beauty of Johnson Creek where it meets Lake Ontario in this versatile year-round home with stunning water views. Featuring 3 bedrooms and 2 full bathrooms, this property offers flexible living space ideal for multi-generational living, a vacation retreat, or a full-time residence.The first floor welcomes you with a spacious multi-purpose room, a bedroom, full bathroom, and a second kitchen—perfect for guests, in-laws, or rental possibilities. Upstairs, the main living area showcases an open-concept kitchen and great room, complete with sliding glass doors offering breathtaking views of both the creek and the lake. Step out onto the wrap-around deck or relax in the heated sun-room—ideal for enjoying all four seasons. Additional features include: Two-story barn with electric, offering potential for a studio, workshop, or storage space plus an attached greenhouse for year-round gardening. Whole-house generator hookup for peace of mind. Private stairs to your own dock on Johnson Creek where it enters into Lake Ontario – perfect for boating, fishing, and relaxing. This one-of-a-kind waterfront property offers endless opportunities for recreation, relaxation, and lakeside living.
Total Bldg Sq Ft is 160 ft. larger then the sq. ft. on the tax records because the enclosed porch had heat added to make it a year round living space. This was completed by the agents measurements. Original sq. ft. was 1608 and it was increased to 1768.Delayed negotiations: Offers are due by 7/22/25 at 5:00 pm.

