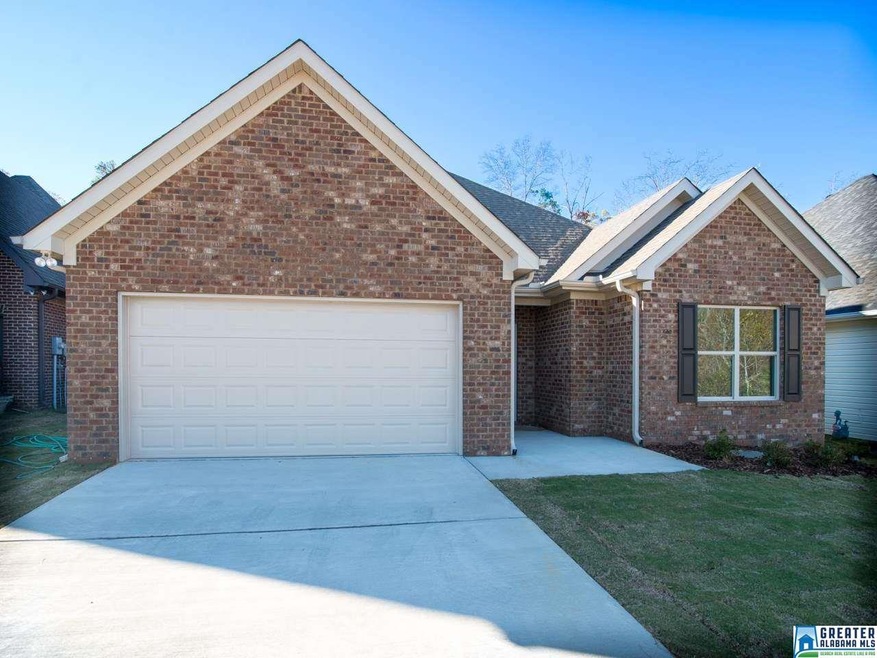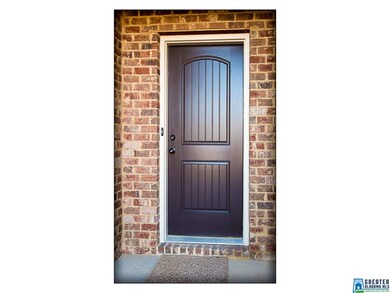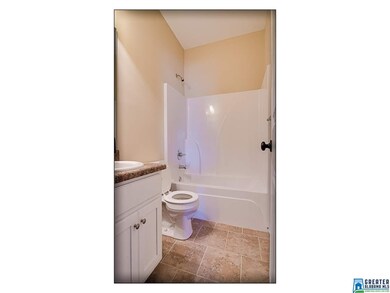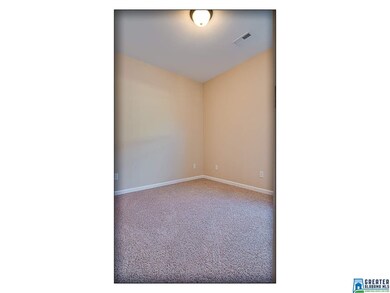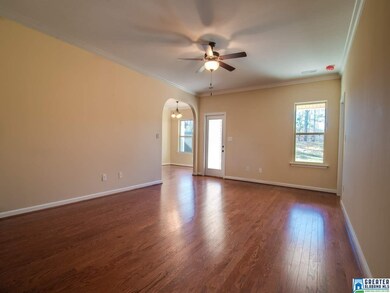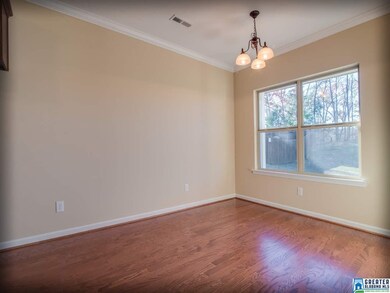
926 Brookstone Place Odenville, AL 35120
Highlights
- New Construction
- Wood Flooring
- Covered patio or porch
- Wind Turbine Power
- Den
- Laundry Room
About This Home
As of August 2024NEW ONE LEVEL GARDEN HOME ON LY $142,900 NICE QUIET NEIGHBORHOOD
Home Details
Home Type
- Single Family
Est. Annual Taxes
- $1,044
Year Built
- 2015
Parking
- 2 Car Garage
- Garage on Main Level
- Front Facing Garage
Home Design
- Brick Exterior Construction
- Slab Foundation
Interior Spaces
- 1,361 Sq Ft Home
- 1-Story Property
- Smooth Ceilings
- Den
Kitchen
- Stove
- Built-In Microwave
- Dishwasher
- ENERGY STAR Qualified Appliances
- Laminate Countertops
Flooring
- Wood
- Carpet
- Tile
- Vinyl
Bedrooms and Bathrooms
- 3 Bedrooms
- Split Bedroom Floorplan
- 2 Full Bathrooms
- Bathtub and Shower Combination in Primary Bathroom
- Garden Bath
- Separate Shower
Laundry
- Laundry Room
- Laundry on main level
- Washer and Electric Dryer Hookup
Utilities
- Heating Available
- Programmable Thermostat
- Electric Water Heater
Additional Features
- Wind Turbine Power
- Covered patio or porch
Community Details
- $15 Other Monthly Fees
Listing and Financial Details
- Assessor Parcel Number 15-07-35-0-001-030.055
Ownership History
Purchase Details
Home Financials for this Owner
Home Financials are based on the most recent Mortgage that was taken out on this home.Purchase Details
Home Financials for this Owner
Home Financials are based on the most recent Mortgage that was taken out on this home.Purchase Details
Purchase Details
Similar Homes in the area
Home Values in the Area
Average Home Value in this Area
Purchase History
| Date | Type | Sale Price | Title Company |
|---|---|---|---|
| Warranty Deed | $231,000 | None Listed On Document | |
| Warranty Deed | $139,900 | None Available | |
| Warranty Deed | $11,600 | None Available | |
| Special Warranty Deed | $4,500 | -- | |
| Special Warranty Deed | $4,500 | -- |
Property History
| Date | Event | Price | Change | Sq Ft Price |
|---|---|---|---|---|
| 08/27/2024 08/27/24 | Sold | $231,000 | -1.7% | $159 / Sq Ft |
| 07/24/2024 07/24/24 | For Sale | $235,000 | +68.0% | $162 / Sq Ft |
| 02/17/2016 02/17/16 | Sold | $139,900 | -2.1% | $103 / Sq Ft |
| 01/10/2016 01/10/16 | Pending | -- | -- | -- |
| 09/21/2015 09/21/15 | For Sale | $142,900 | -- | $105 / Sq Ft |
Tax History Compared to Growth
Tax History
| Year | Tax Paid | Tax Assessment Tax Assessment Total Assessment is a certain percentage of the fair market value that is determined by local assessors to be the total taxable value of land and additions on the property. | Land | Improvement |
|---|---|---|---|---|
| 2024 | $1,044 | $42,820 | $6,520 | $36,300 |
| 2023 | $1,044 | $42,820 | $6,520 | $36,300 |
| 2022 | $648 | $19,324 | $3,300 | $16,024 |
| 2021 | $532 | $19,324 | $3,300 | $16,024 |
| 2020 | $532 | $16,115 | $3,296 | $12,819 |
| 2019 | $529 | $16,004 | $3,296 | $12,708 |
| 2018 | $498 | $15,160 | $0 | $0 |
| 2017 | $104 | $15,160 | $0 | $0 |
| 2016 | $741 | $20,580 | $0 | $0 |
| 2015 | $104 | $2,880 | $0 | $0 |
| 2014 | $104 | $2,880 | $0 | $0 |
Agents Affiliated with this Home
-
Michael Early

Seller's Agent in 2024
Michael Early
Red Barn Real Estate
(205) 305-4825
3 in this area
12 Total Sales
-
Spencer Lindahl
S
Buyer's Agent in 2024
Spencer Lindahl
Main Street Renewal, LLC
(480) 535-6813
38 in this area
11,661 Total Sales
-
Jill Williams

Seller's Agent in 2016
Jill Williams
Keller Williams Trussville
(205) 283-0793
13 in this area
89 Total Sales
-
Chase Smith

Buyer's Agent in 2016
Chase Smith
Keller Williams Trussville
(205) 500-1784
15 in this area
166 Total Sales
Map
Source: Greater Alabama MLS
MLS Number: 729560
APN: 15-07-35-0-001-030.054
- 155 Earl Owens Dr
- 13 Autumn Trace
- 100 Deer Creek Dr
- 1 Summit Ridge Way Unit 76
- 1 Summit Ridge Way Unit 60
- 260 Hawks Bend Ln
- 157 Sweetgum Ln
- 0 County Road 12 Unit 21395135
- 152 Woodland Ridge Rd
- 41 Woodland Ridge Rd
- 586 Roulain Rd
- 1025 Brooke Ln
- 0.1 Hickory Valley Rd Unit 15
- 235 Ronnie St
- 115 Clover St
- 20 Shadow Cove Ln
- 487 Woodland Ridge Rd
- 450 Black Creek Trail
- 980 Clover Ave
- 540 Crestview Ln
