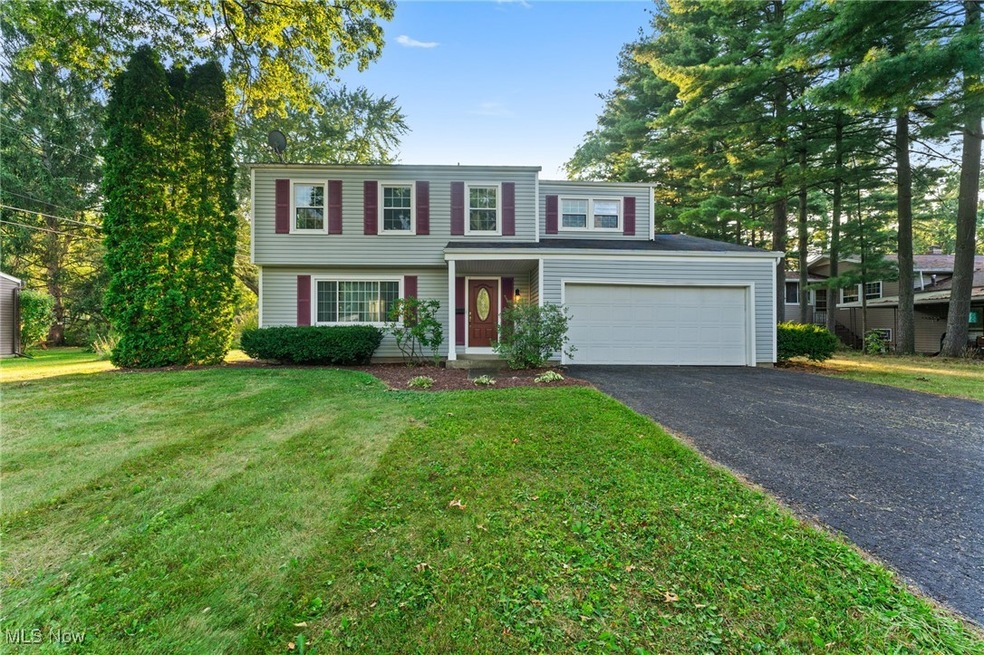
926 Brucewood Dr SE Warren, OH 44484
Hospital NeighborhoodHighlights
- Contemporary Architecture
- Enclosed patio or porch
- Central Air
- No HOA
- 2 Car Attached Garage
- Heating System Uses Gas
About This Home
As of February 2025This well-kept home is situated on a quiet dead-end street in a highly sought-after neighborhood. It features four nicely sized bedrooms, 1 full bath, and two half baths. The house includes a large living room, an eat-in kitchen, a formal dining room, and a bonus family room. You can enjoy cozy evenings around the fire in the family room or, during the summer, on the enclosed rear porch overlooking a beautiful backyard. The generous master bedroom features a private master bath and large closets. The house also offers plenty of storage throughout, as well as a full basement that is just waiting to be finished. It is located in Howland Schools in the City of Warren.
Last Agent to Sell the Property
Keller Williams Chervenic Rlty Brokerage Email: samanthaaldish@gmail.com 330-831-9854 License #2016004609 Listed on: 08/30/2024

Home Details
Home Type
- Single Family
Est. Annual Taxes
- $2,222
Year Built
- Built in 1965
Parking
- 2 Car Attached Garage
Home Design
- Contemporary Architecture
- Block Foundation
- Asphalt Roof
- Vinyl Siding
Interior Spaces
- 1,664 Sq Ft Home
- 2-Story Property
- Family Room with Fireplace
- Range
Bedrooms and Bathrooms
- 4 Bedrooms
- 1.5 Bathrooms
Basement
- Basement Fills Entire Space Under The House
- Laundry in Basement
Utilities
- Central Air
- Heating System Uses Gas
Additional Features
- Enclosed patio or porch
- 0.33 Acre Lot
Community Details
- No Home Owners Association
- Eastgate Subdivision
Listing and Financial Details
- Assessor Parcel Number 44-034500
Ownership History
Purchase Details
Home Financials for this Owner
Home Financials are based on the most recent Mortgage that was taken out on this home.Purchase Details
Similar Homes in Warren, OH
Home Values in the Area
Average Home Value in this Area
Purchase History
| Date | Type | Sale Price | Title Company |
|---|---|---|---|
| Warranty Deed | $200,000 | None Listed On Document | |
| Deed | -- | -- |
Mortgage History
| Date | Status | Loan Amount | Loan Type |
|---|---|---|---|
| Open | $113,500 | New Conventional | |
| Previous Owner | $11,000 | Credit Line Revolving |
Property History
| Date | Event | Price | Change | Sq Ft Price |
|---|---|---|---|---|
| 02/24/2025 02/24/25 | Sold | $200,000 | -7.0% | $120 / Sq Ft |
| 12/23/2024 12/23/24 | Pending | -- | -- | -- |
| 10/24/2024 10/24/24 | Price Changed | $215,000 | -8.5% | $129 / Sq Ft |
| 10/01/2024 10/01/24 | Price Changed | $235,000 | -6.0% | $141 / Sq Ft |
| 08/30/2024 08/30/24 | For Sale | $250,000 | -- | $150 / Sq Ft |
Tax History Compared to Growth
Tax History
| Year | Tax Paid | Tax Assessment Tax Assessment Total Assessment is a certain percentage of the fair market value that is determined by local assessors to be the total taxable value of land and additions on the property. | Land | Improvement |
|---|---|---|---|---|
| 2024 | $2,210 | $49,140 | $8,610 | $40,530 |
| 2023 | $2,210 | $49,140 | $8,610 | $40,530 |
| 2022 | $2,025 | $39,240 | $8,610 | $30,630 |
| 2021 | $2,026 | $39,240 | $8,610 | $30,630 |
| 2020 | $2,035 | $39,240 | $8,610 | $30,630 |
| 2019 | $1,859 | $34,130 | $8,610 | $25,520 |
| 2018 | $1,336 | $34,130 | $8,610 | $25,520 |
| 2017 | $1,177 | $34,130 | $8,610 | $25,520 |
| 2016 | $1,145 | $32,830 | $10,150 | $22,680 |
| 2015 | $1,147 | $32,830 | $10,150 | $22,680 |
| 2014 | $1,099 | $32,830 | $10,150 | $22,680 |
| 2013 | $1,193 | $35,070 | $10,150 | $24,920 |
Agents Affiliated with this Home
-
S
Seller's Agent in 2025
Samantha Aldish
Keller Williams Chervenic Rlty
-
M
Buyer's Agent in 2025
Mark Renzenbrink
CENTURY 21 Lakeside Realty
Map
Source: MLS Now
MLS Number: 5066643
APN: 44-034500
- 3901 Greenmont Dr SE
- 0 Broadway Ave SE Unit 5021404
- 3730 Northwood Dr SE
- 3608 Northwood Dr SE
- 3984 Southwood Dr SE
- 3525 Surrey Rd SE
- 568 North Rd SE
- 1200 Patchen Ave SE
- 300 Country Club Dr SE
- 257 Country Club Dr SE
- 1322 Westover Dr SE
- 0 North Rd SE
- 262 Marwood Dr SE
- 3992 Allenwood Dr SE
- 4061 Aleesa Dr SE
- 1006 Trumbull Ave SE
- 153 Royal Troon Dr SE
- 364 Meadowbrook Ave SE
- 0 Willow Creek Dr SE
- 697 Perkinswood Blvd SE






