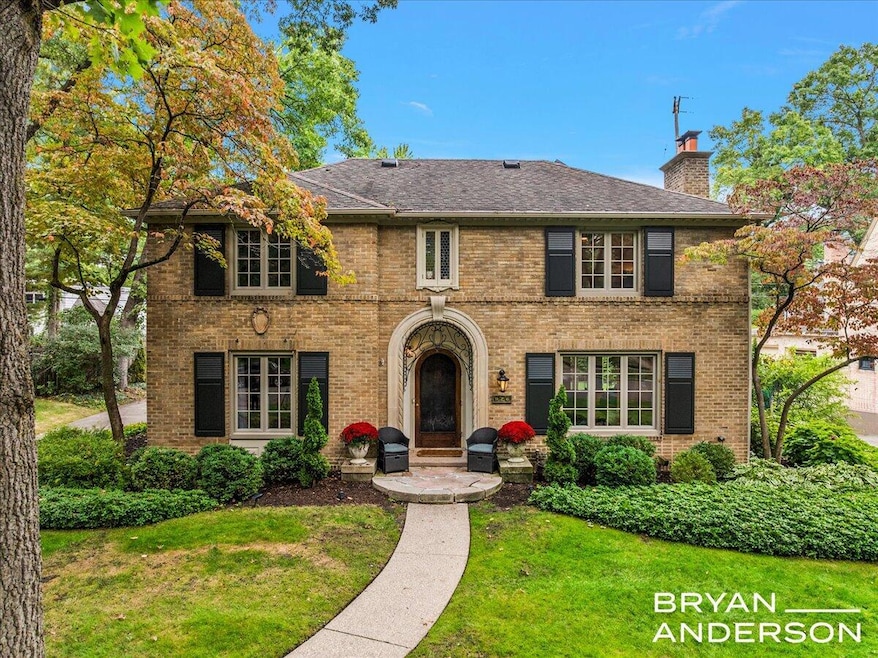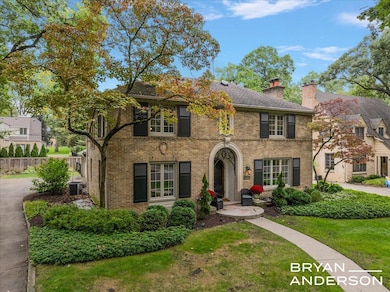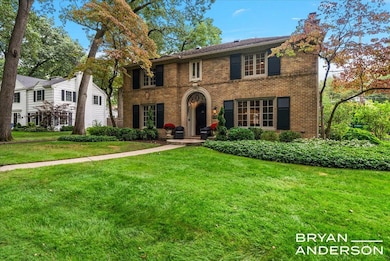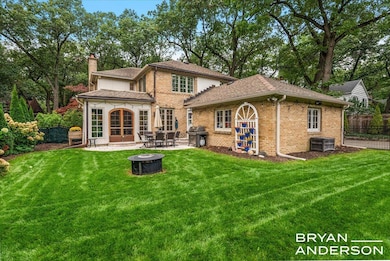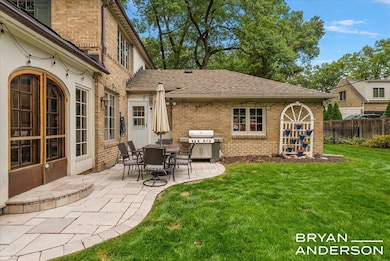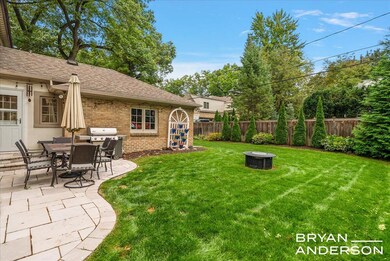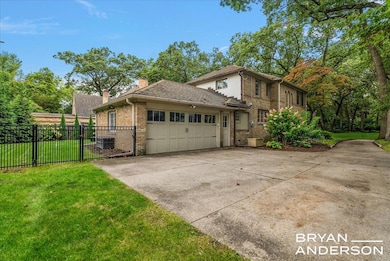926 Cambridge Dr SE Grand Rapids, MI 49506
Estimated payment $10,756/month
Highlights
- Traditional Architecture
- Wood Flooring
- Den
- East Grand Rapids High School Rated A
- No HOA
- Double Oven
About This Home
Welcome to 926 Cambridge in East Grand Rapids!
This exquisite historic residence, thoughtfully renovated by Whitmore Custom Homes, perfectly blends modern comfort with timeless Mediterranean charm. Spanning an impressive 3866 square feet, this home features six spacious bedrooms and four full bathrooms.
As you step inside, you'll be greeted by a stunning foyer adorned with elegant arched walkways that lead to an inviting living room, complete with a cozy gas fireplace.
The heart of this home, the newly renovated kitchen, boasts custom cabinetry, a luxurious waterfall-edge island, and top-of-the-line appliances, including a dedicated coffee bar and wet bar. This culinary haven flows seamlessly into the formal dining area, providing the perfect setting for large gatherings and entertaining guests.
The main level also offers a versatile office space with built-in shelving, a full bathroom, and a charming sitting area that opens directly to the rear patio—a wonderful space for outdoor relaxation.
Venture upstairs to discover four generously sized bedrooms, each with ample closet space, two beautifully appointed full bathrooms and a conveniently located washer and dryer. The primary suite is a true sanctuary, featuring an elegantly designed en suite bathroom and a spacious walk-in closet.
The expansive lower level is perfect for recreation, showcasing a large living area with a bar, a fully equipped home gym, a full bathroom, a second washer and dryer, and two additional bedrooms ideal for guests or multi-generational living.
Outside, the generous backyard provides plenty of space for outdoor activities as well as an attached two-stall garage.
Don't miss your chance to make this stunning property your forever home. Schedule a private showing today!
Home Details
Home Type
- Single Family
Est. Annual Taxes
- $21,655
Year Built
- Built in 1929
Lot Details
- 10,237 Sq Ft Lot
- Lot Dimensions are 80 x 128
- Sprinkler System
- Back Yard Fenced
Parking
- 2 Car Attached Garage
Home Design
- Traditional Architecture
- Brick Exterior Construction
- Shingle Roof
Interior Spaces
- 2-Story Property
- Family Room
- Living Room with Fireplace
- Dining Room
- Den
- Wood Flooring
Kitchen
- Double Oven
- Range
- Dishwasher
- Kitchen Island
Bedrooms and Bathrooms
- 6 Bedrooms
- 4 Full Bathrooms
Laundry
- Laundry Room
- Laundry on upper level
- Dryer
Basement
- Basement Fills Entire Space Under The House
- Laundry in Basement
- 2 Bedrooms in Basement
Outdoor Features
- Patio
Schools
- Wealthy Elementary School
Utilities
- Forced Air Heating and Cooling System
- Heating System Uses Natural Gas
- Natural Gas Water Heater
Community Details
- No Home Owners Association
Map
Home Values in the Area
Average Home Value in this Area
Tax History
| Year | Tax Paid | Tax Assessment Tax Assessment Total Assessment is a certain percentage of the fair market value that is determined by local assessors to be the total taxable value of land and additions on the property. | Land | Improvement |
|---|---|---|---|---|
| 2025 | $19,708 | $519,900 | $0 | $0 |
| 2024 | $19,708 | $489,400 | $0 | $0 |
| 2023 | $18,590 | $395,100 | $0 | $0 |
| 2022 | $17,104 | $364,500 | $0 | $0 |
| 2021 | $16,670 | $346,300 | $0 | $0 |
| 2020 | $11,756 | $300,200 | $0 | $0 |
| 2019 | $12,435 | $278,600 | $0 | $0 |
| 2018 | $12,237 | $294,400 | $0 | $0 |
| 2017 | $12,039 | $276,400 | $0 | $0 |
| 2016 | $11,786 | $266,000 | $0 | $0 |
| 2015 | -- | $266,000 | $0 | $0 |
| 2013 | -- | $238,800 | $0 | $0 |
Property History
| Date | Event | Price | List to Sale | Price per Sq Ft | Prior Sale |
|---|---|---|---|---|---|
| 10/01/2025 10/01/25 | Pending | -- | -- | -- | |
| 09/26/2025 09/26/25 | For Sale | $1,695,000 | +168.2% | $438 / Sq Ft | |
| 05/22/2020 05/22/20 | Sold | $632,000 | +2.8% | $244 / Sq Ft | View Prior Sale |
| 04/15/2020 04/15/20 | Pending | -- | -- | -- | |
| 04/13/2020 04/13/20 | For Sale | $615,000 | -- | $237 / Sq Ft |
Purchase History
| Date | Type | Sale Price | Title Company |
|---|---|---|---|
| Warranty Deed | $632,000 | First Americantitle | |
| Warranty Deed | $410,000 | -- | |
| Warranty Deed | -- | -- | |
| Warranty Deed | -- | -- |
Mortgage History
| Date | Status | Loan Amount | Loan Type |
|---|---|---|---|
| Open | $632,000 | New Conventional |
Source: MichRIC
MLS Number: 25049517
APN: 41-14-33-309-007
- 978 Gladstone Dr SE
- 833 Gladstone Dr SE
- 1995 San Lu Rae Dr SE
- 1211 Plymouth Ave SE
- 638 Gladstone Dr SE
- 1813 Kreiser St SE
- 1824 Sherman St SE
- 1043 Floral Ave SE
- 1022 Calvin Ave SE
- 720 Giddings Ave SE
- 2350 Elinor Ln SE Unit Lot 7
- 2350 Elinor Ln SE Unit 7E
- 1510 Sherman St SE
- 1019 Calvin Ave SE
- 554 Ethel Ave SE
- 1030 Benjamin Ave SE
- 1234 Giddings Ave SE
- 507 Glenwood Ave SE
- 735 Bagley Ave SE Unit 8
- 2242 Lake Dr SE
