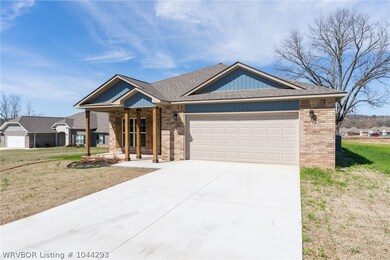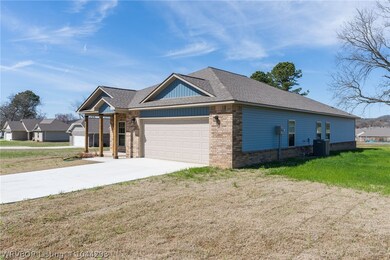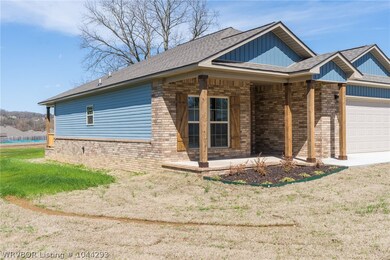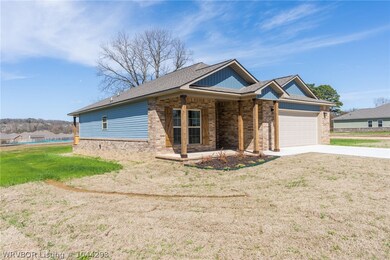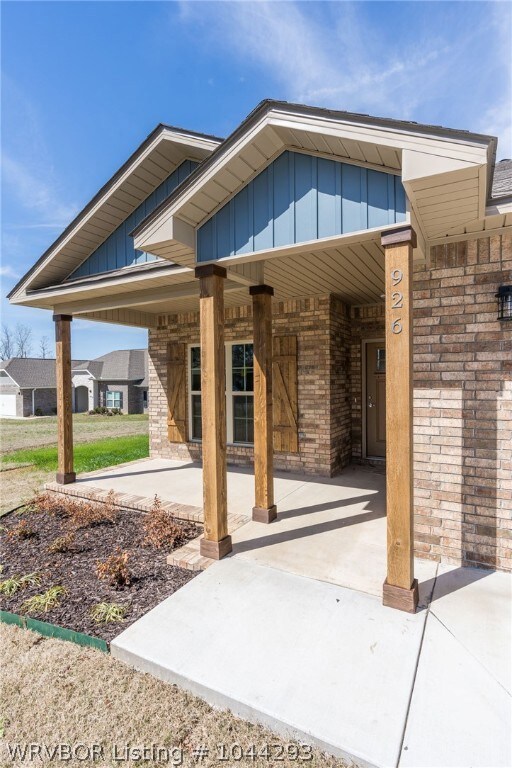
Highlights
- New Construction
- Traditional Architecture
- No HOA
- Property is near a park
- Granite Countertops
- Covered patio or porch
About This Home
As of April 2021Brand new construction in Alma! 3 bed/2bath home with 2 car garage, covered front/back porches and an oversized lot. Waterproof vinyl plank flooring in majority of the home. Kitchen features granite tops, stainless appliances and ample cabinetry. Master suite has dual vanities, tile shower with glass surround, whirlpool tub and separate walk-in closets. Locker area inside home from garage. Extra storage room in garage. Fantastic location with easy interstate access!
Last Agent to Sell the Property
Jim White Realty License #PB00052950 Listed on: 03/08/2021
Home Details
Home Type
- Single Family
Est. Annual Taxes
- $128
Year Built
- Built in 2021 | New Construction
Lot Details
- 0.37 Acre Lot
- Lot Dimensions are 96' x 189
- Landscaped
- Level Lot
- Open Lot
Home Design
- Traditional Architecture
- Brick or Stone Mason
- Slab Foundation
- Shingle Roof
- Architectural Shingle Roof
- Vinyl Siding
Interior Spaces
- 1,705 Sq Ft Home
- 1-Story Property
- Ceiling Fan
- Double Pane Windows
- Vinyl Clad Windows
- Fire and Smoke Detector
- Washer and Dryer Hookup
Kitchen
- Range
- Built-In Microwave
- Plumbed For Ice Maker
- Dishwasher
- Granite Countertops
- Disposal
Flooring
- Carpet
- Ceramic Tile
- Vinyl
Bedrooms and Bathrooms
- 3 Bedrooms
- Split Bedroom Floorplan
- Walk-In Closet
- 2 Full Bathrooms
Parking
- Attached Garage
- Garage Door Opener
- Driveway
Outdoor Features
- Covered patio or porch
Location
- Property is near a park
- Property is near schools
- City Lot
Schools
- Alma Elementary And Middle School
- Alma High School
Utilities
- Central Heating and Cooling System
- Electric Water Heater
- Phone Available
- Cable TV Available
Listing and Financial Details
- Home warranty included in the sale of the property
- Tax Lot 6
- Assessor Parcel Number 710-01870-006
Community Details
Overview
- No Home Owners Association
- Collum Lane 3 Subdivision
- The community has rules related to covenants, conditions, and restrictions
Amenities
- Shops
Recreation
- Park
Ownership History
Purchase Details
Purchase Details
Home Financials for this Owner
Home Financials are based on the most recent Mortgage that was taken out on this home.Similar Homes in Alma, AR
Home Values in the Area
Average Home Value in this Area
Purchase History
| Date | Type | Sale Price | Title Company |
|---|---|---|---|
| Quit Claim Deed | -- | None Listed On Document | |
| Warranty Deed | $215,000 | None Available |
Mortgage History
| Date | Status | Loan Amount | Loan Type |
|---|---|---|---|
| Previous Owner | $10,000 | New Conventional | |
| Previous Owner | $211,102 | New Conventional | |
| Previous Owner | $211,105 | FHA | |
| Previous Owner | $10,000 | New Conventional | |
| Previous Owner | $168,000 | Construction |
Property History
| Date | Event | Price | Change | Sq Ft Price |
|---|---|---|---|---|
| 07/07/2025 07/07/25 | For Sale | $320,000 | +48.8% | $188 / Sq Ft |
| 04/09/2021 04/09/21 | Sold | $215,000 | 0.0% | $126 / Sq Ft |
| 03/10/2021 03/10/21 | Pending | -- | -- | -- |
| 03/08/2021 03/08/21 | For Sale | $215,000 | -- | $126 / Sq Ft |
Tax History Compared to Growth
Tax History
| Year | Tax Paid | Tax Assessment Tax Assessment Total Assessment is a certain percentage of the fair market value that is determined by local assessors to be the total taxable value of land and additions on the property. | Land | Improvement |
|---|---|---|---|---|
| 2024 | $1,167 | $42,940 | $4,800 | $38,140 |
| 2023 | $1,166 | $42,940 | $4,800 | $38,140 |
| 2022 | $1,140 | $28,480 | $4,800 | $23,680 |
| 2021 | $1,515 | $28,480 | $4,800 | $23,680 |
| 2020 | $128 | $2,400 | $2,400 | $0 |
Agents Affiliated with this Home
-
Becky Ivey

Seller's Agent in 2025
Becky Ivey
Chuck Fawcett Realty Chaffee branch
(479) 452-1660
1 in this area
77 Total Sales
-
Blake Rogers

Seller's Agent in 2021
Blake Rogers
Jim White Realty
(479) 459-2146
60 in this area
246 Total Sales
Map
Source: Western River Valley Board of REALTORS®
MLS Number: 1044293
APN: 710-01870-006
- 608 Laurel Way
- 826 Broyles St
- 801 Avondale Dr
- 423 Mildred Ct
- 1317 Big Oak Dr
- 1232 Big Oak Dr
- . Ray Ln
- 736 Maple Shade Rd
- 370 Meadors Dr
- Tbd Squires St
- 1424 Northwoods Dr
- 100 Meadors Ln
- 120 Lake Dr
- 2105 Brookhaven Dr
- 629 Canterbury Dr
- 632 Meadowbrook Dr
- 905 Canterbury Dr
- 633 Meadowbrook Dr
- 2419 Shealei Cir
- 322 Country Lane Dr


