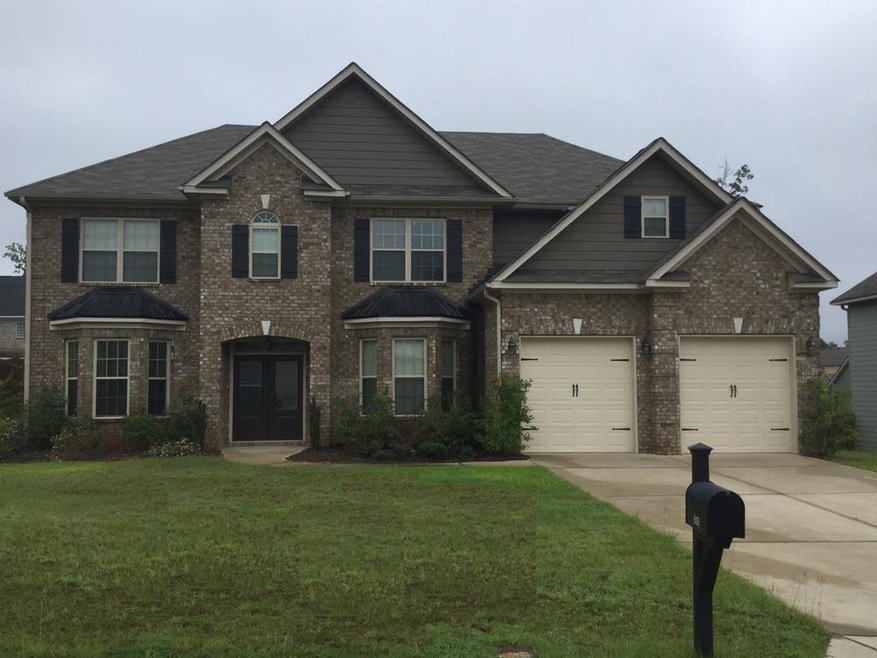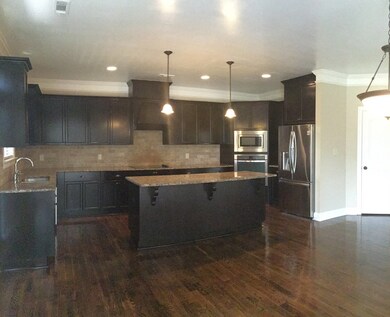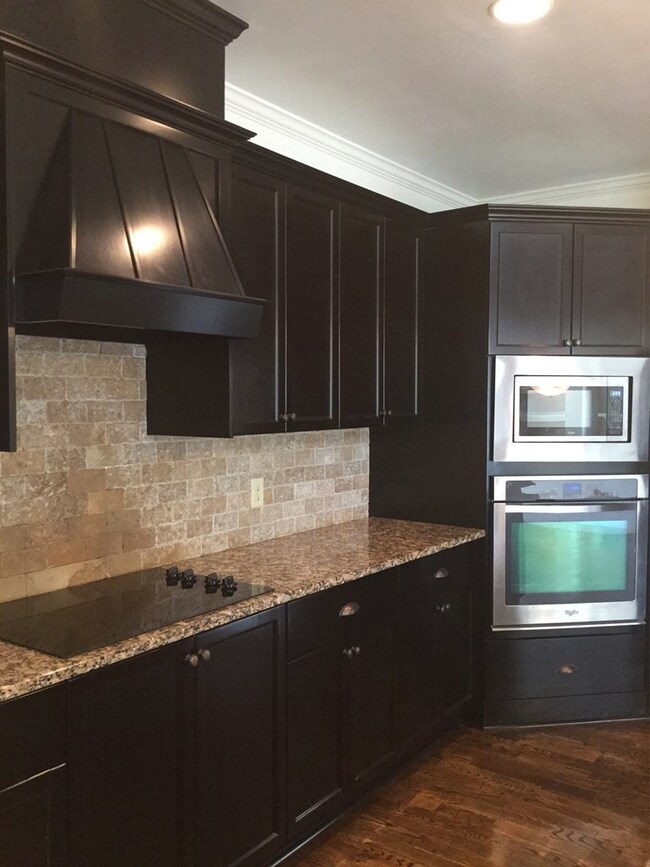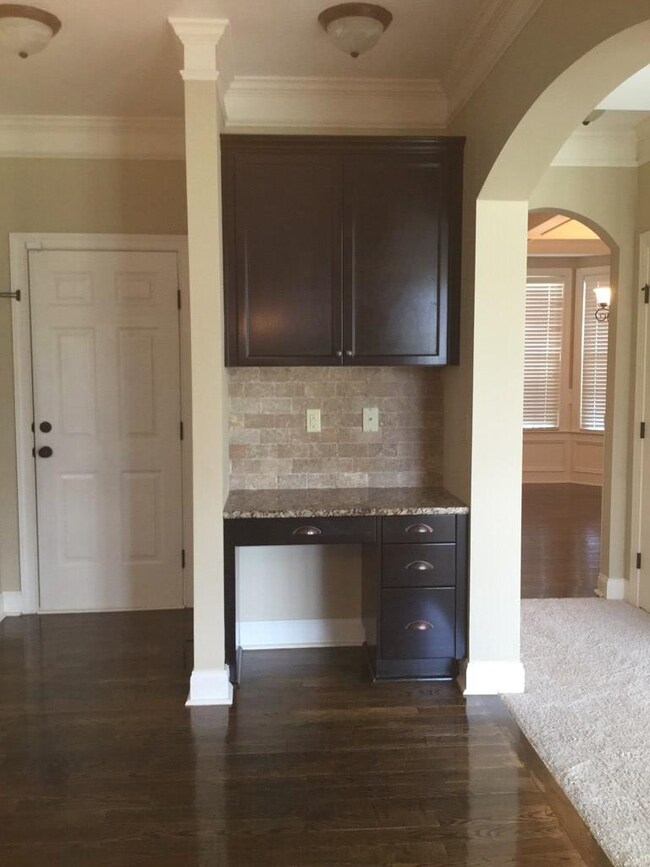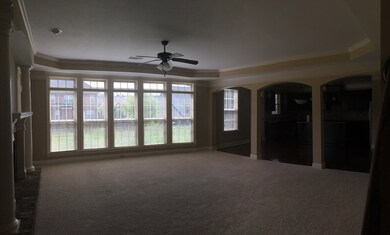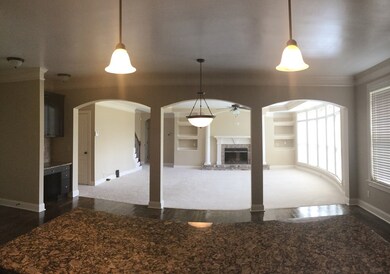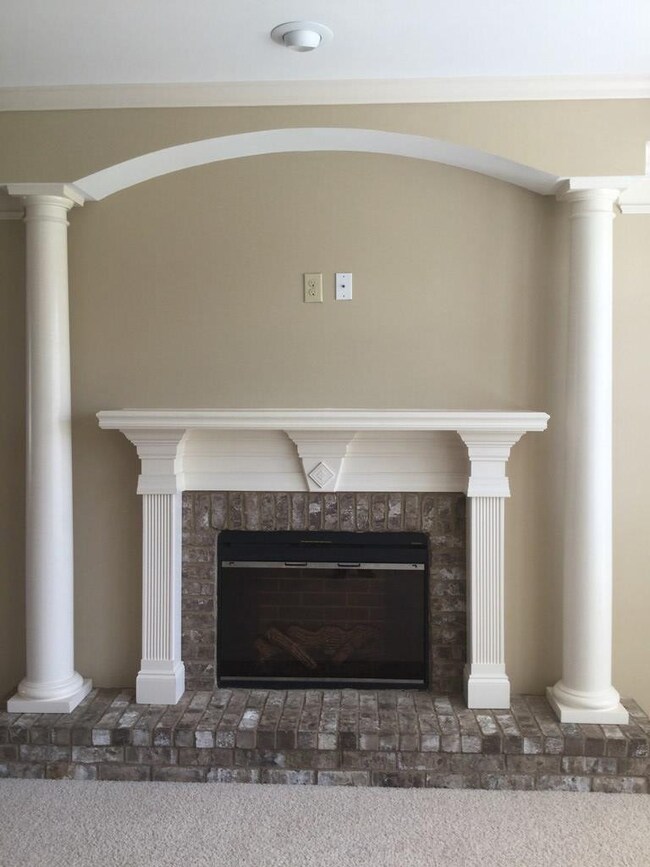
Highlights
- Fireplace in Primary Bedroom
- Wood Flooring
- Loft
- Riverside Elementary School Rated A
- Main Floor Bedroom
- Covered patio or porch
About This Home
As of August 2019Originally built by Faircloth homes this home is Somerset is a must see. Home features hardwood floors in the foyer, formal dining room, kitchen, breakfast area and hallways. The expansive kitchen has double ovens, stained cabinetry from Looper Cabinet Company has a built in hood vent for the cooktop as well as a built in microwave. Granite counters and over sized island with tons of counter space. Trey ceiling and built-ins with fireplace in the family room with archways and columns leading into the kitchen. Coffered ceilings in the formal dining room. Heavy molding thoughout. Main bedroom is on the main level with all other bedrooms upstairs as well as a loft area. Covered rear porch off of the kitchen and privacy fenced yard. Come see this great home in Somerset in the Greenbrier School District.
Last Agent to Sell the Property
Better Homes & Gardens Executive Partners License #303459 Listed on: 06/20/2019

Last Buyer's Agent
Better Homes & Gardens Executive Partners License #303459 Listed on: 06/20/2019

Home Details
Home Type
- Single Family
Est. Annual Taxes
- $4,739
Year Built
- Built in 2012
Lot Details
- Lot Dimensions are 140x80
- Landscaped
Parking
- 2 Car Attached Garage
Home Design
- Brick Exterior Construction
- Slab Foundation
- Composition Roof
- HardiePlank Type
Interior Spaces
- 4,000 Sq Ft Home
- 2-Story Property
- Built-In Features
- Ceiling Fan
- Stone Fireplace
- Insulated Windows
- Blinds
- Insulated Doors
- Entrance Foyer
- Great Room with Fireplace
- 2 Fireplaces
- Family Room
- Living Room
- Breakfast Room
- Dining Room
- Loft
- Pull Down Stairs to Attic
- Laundry Room
Kitchen
- Eat-In Kitchen
- Electric Range
- Dishwasher
- Kitchen Island
- Disposal
Flooring
- Wood
- Carpet
- Ceramic Tile
- Vinyl
Bedrooms and Bathrooms
- 5 Bedrooms
- Main Floor Bedroom
- Fireplace in Primary Bedroom
- Primary Bedroom Upstairs
- Walk-In Closet
- 4 Full Bathrooms
Outdoor Features
- Covered patio or porch
Schools
- Riverside Elementary And Middle School
- Greenbrier High School
Utilities
- Multiple cooling system units
- Forced Air Heating and Cooling System
- Heat Pump System
- Vented Exhaust Fan
- Cable TV Available
Community Details
- Property has a Home Owners Association
- Somerset @ Williamsburg Subdivision
Listing and Financial Details
- Assessor Parcel Number 065 1050
Ownership History
Purchase Details
Home Financials for this Owner
Home Financials are based on the most recent Mortgage that was taken out on this home.Purchase Details
Home Financials for this Owner
Home Financials are based on the most recent Mortgage that was taken out on this home.Similar Homes in Evans, GA
Home Values in the Area
Average Home Value in this Area
Purchase History
| Date | Type | Sale Price | Title Company |
|---|---|---|---|
| Warranty Deed | $310,000 | -- | |
| Deed | $267,900 | -- |
Mortgage History
| Date | Status | Loan Amount | Loan Type |
|---|---|---|---|
| Open | $28,900 | New Conventional | |
| Open | $304,385 | FHA | |
| Previous Owner | $267,825 | VA | |
| Previous Owner | $167,100 | New Conventional |
Property History
| Date | Event | Price | Change | Sq Ft Price |
|---|---|---|---|---|
| 08/14/2019 08/14/19 | Sold | $310,000 | -99.1% | $78 / Sq Ft |
| 06/27/2019 06/27/19 | Pending | -- | -- | -- |
| 06/20/2019 06/20/19 | For Sale | $34,990,000 | +12964.5% | $8,748 / Sq Ft |
| 07/15/2013 07/15/13 | Sold | $267,825 | +3.8% | $67 / Sq Ft |
| 05/02/2013 05/02/13 | Pending | -- | -- | -- |
| 01/25/2013 01/25/13 | For Sale | $258,125 | -- | $65 / Sq Ft |
Tax History Compared to Growth
Tax History
| Year | Tax Paid | Tax Assessment Tax Assessment Total Assessment is a certain percentage of the fair market value that is determined by local assessors to be the total taxable value of land and additions on the property. | Land | Improvement |
|---|---|---|---|---|
| 2024 | $4,739 | $187,387 | $33,204 | $154,183 |
| 2023 | $4,739 | $161,015 | $33,204 | $127,811 |
| 2022 | $4,231 | $160,615 | $26,604 | $134,011 |
| 2021 | $3,909 | $141,640 | $24,504 | $117,136 |
| 2020 | $3,501 | $124,000 | $23,004 | $100,996 |
| 2019 | $3,561 | $126,186 | $21,304 | $104,882 |
| 2018 | $3,433 | $121,158 | $20,304 | $100,854 |
| 2017 | $3,875 | $136,549 | $21,404 | $115,145 |
| 2016 | $3,237 | $117,940 | $21,380 | $96,560 |
| 2015 | $3,086 | $112,120 | $18,880 | $93,240 |
| 2014 | $2,928 | $107,130 | $18,880 | $88,250 |
Agents Affiliated with this Home
-
Scott Patterson

Seller's Agent in 2019
Scott Patterson
Better Homes & Gardens Executive Partners
(706) 830-0580
50 Total Sales
-
Kevin McCarthy

Seller Co-Listing Agent in 2019
Kevin McCarthy
Better Homes & Gardens Executive Partners
(706) 284-7629
30 Total Sales
-
L
Seller's Agent in 2013
Lesia Price
Better Homes & Gardens Executive Partners
-
Ross Trulock

Buyer's Agent in 2013
Ross Trulock
Blanchard & Calhoun - Evans
(706) 267-1269
332 Total Sales
Map
Source: REALTORS® of Greater Augusta
MLS Number: 443016
APN: 065-1050
- 514 Hardwick Ct
- 1124 Waltons Pass
- 1164 Waltons Pass
- 1382 Shadow Oak Dr
- 1124 Brighton Dr
- 4748 Savannah Ln
- 1259 Hardy Pointe Dr
- 4740 Savannah Ln
- 354 Barnsley Dr
- 1629 Jamestown Ave
- 1661 Jamestown Ave
- 203 Bainbridge Dr
- 1210 Windsor St
- 1615 Jamestown Ave
- 214 Bainbridge Dr
- 1065 Blackfoot Dr
- 4716 Waltons Cir
- 327 Barnsley Dr
- 1863 Champions Cir
- 1313 York St
