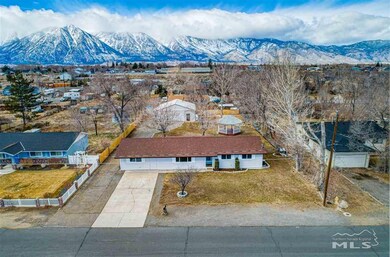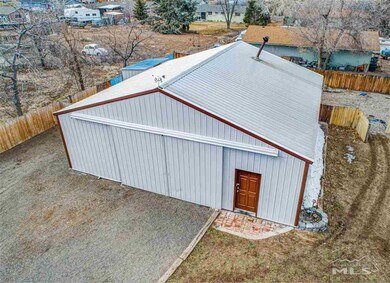
926 Dean Dr Gardnerville, NV 89460
Highlights
- Horses Allowed On Property
- View of Trees or Woods
- Deck
- RV Garage
- 0.5 Acre Lot
- No HOA
About This Home
As of March 2021Newly renovated/remodeled 4 bed, 2 bath house is ready to be called home. Sitting on a half an acre of horse property with a large Workshop/garage & bonus bath, Office, vehicle & Motor lift & a wood burning stove inside, you’ll never want to leave. Enjoy your coffee in the gazebo watching deer graze in the backyard. Create many memories w/the built in Backyard BBQ. The views of the Sierras are captivating & provide a sense of relaxation. Lake Tahoe is only 25 minutes away. As an added bonus, No HOA!
Last Agent to Sell the Property
Real Broker LLC License #S.185361 Listed on: 02/21/2021
Home Details
Home Type
- Single Family
Est. Annual Taxes
- $1,053
Year Built
- Built in 1973
Lot Details
- 0.5 Acre Lot
- Back Yard Fenced
- Landscaped
- Level Lot
- Front and Back Yard Sprinklers
Parking
- 3 Car Garage
- RV Garage
Property Views
- Woods
- Mountain
Home Design
- Pitched Roof
- Shingle Roof
- Composition Roof
- Stick Built Home
Interior Spaces
- 1,640 Sq Ft Home
- 1-Story Property
- Double Pane Windows
- Vinyl Clad Windows
- Family Room
- Workshop
- Laminate Flooring
- Crawl Space
- Fire and Smoke Detector
Kitchen
- Built-In Oven
- Gas Cooktop
- Microwave
- Dishwasher
- No Kitchen Appliances
- Kitchen Island
- Disposal
Bedrooms and Bathrooms
- 4 Bedrooms
- Walk-In Closet
- Primary Bathroom includes a Walk-In Shower
Laundry
- Laundry Room
- Laundry in Kitchen
- Laundry Cabinets
Outdoor Features
- Deck
- Patio
- Gazebo
- Separate Outdoor Workshop
- Storage Shed
- Built-In Barbecue
Schools
- Meneley Elementary School
- Pau-Wa-Lu Middle School
- Douglas High School
Horse Facilities and Amenities
- Horses Allowed On Property
Utilities
- Refrigerated Cooling System
- Central Air
- Heating System Uses Natural Gas
- Gas Water Heater
Community Details
- No Home Owners Association
Listing and Financial Details
- Home warranty included in the sale of the property
- Assessor Parcel Number 122015210069
Ownership History
Purchase Details
Purchase Details
Home Financials for this Owner
Home Financials are based on the most recent Mortgage that was taken out on this home.Purchase Details
Home Financials for this Owner
Home Financials are based on the most recent Mortgage that was taken out on this home.Purchase Details
Home Financials for this Owner
Home Financials are based on the most recent Mortgage that was taken out on this home.Purchase Details
Home Financials for this Owner
Home Financials are based on the most recent Mortgage that was taken out on this home.Purchase Details
Purchase Details
Purchase Details
Purchase Details
Similar Homes in Gardnerville, NV
Home Values in the Area
Average Home Value in this Area
Purchase History
| Date | Type | Sale Price | Title Company |
|---|---|---|---|
| Quit Claim Deed | -- | None Listed On Document | |
| Bargain Sale Deed | -- | Ticor Title | |
| Bargain Sale Deed | $559,000 | Ticor Title | |
| Bargain Sale Deed | $559,000 | Ticor Title Gardnerville | |
| Bargain Sale Deed | -- | Ticor Title Gardnerile | |
| Bargain Sale Deed | $340,000 | Signature Title Services | |
| Bargain Sale Deed | $340,000 | Signature Title Services | |
| Interfamily Deed Transfer | -- | None Available | |
| Trustee Deed | $273,789 | Stewart Title Of Nevada Rel | |
| Quit Claim Deed | $142,500 | None Available |
Mortgage History
| Date | Status | Loan Amount | Loan Type |
|---|---|---|---|
| Previous Owner | $399,000 | New Conventional | |
| Previous Owner | $399,000 | New Conventional | |
| Previous Owner | $101,750 | FHA |
Property History
| Date | Event | Price | Change | Sq Ft Price |
|---|---|---|---|---|
| 03/23/2021 03/23/21 | Sold | $559,000 | +1.8% | $341 / Sq Ft |
| 02/22/2021 02/22/21 | Pending | -- | -- | -- |
| 02/21/2021 02/21/21 | For Sale | $549,000 | +61.5% | $335 / Sq Ft |
| 10/28/2020 10/28/20 | Sold | $340,000 | +1.5% | $207 / Sq Ft |
| 09/09/2020 09/09/20 | Pending | -- | -- | -- |
| 09/03/2020 09/03/20 | For Sale | $334,957 | -- | $204 / Sq Ft |
Tax History Compared to Growth
Tax History
| Year | Tax Paid | Tax Assessment Tax Assessment Total Assessment is a certain percentage of the fair market value that is determined by local assessors to be the total taxable value of land and additions on the property. | Land | Improvement |
|---|---|---|---|---|
| 2025 | $1,829 | $63,556 | $35,000 | $28,556 |
| 2024 | $1,693 | $64,565 | $35,000 | $29,565 |
| 2023 | $1,693 | $63,244 | $35,000 | $28,244 |
| 2022 | $1,568 | $55,755 | $29,050 | $26,705 |
| 2021 | $1,452 | $51,669 | $26,250 | $25,419 |
| 2020 | $1,404 | $51,920 | $26,250 | $25,670 |
| 2019 | $1,363 | $48,405 | $22,750 | $25,655 |
| 2018 | $1,324 | $44,462 | $19,250 | $25,212 |
| 2017 | $1,285 | $45,116 | $19,250 | $25,866 |
| 2016 | $1,252 | $42,494 | $15,750 | $26,744 |
| 2015 | $1,250 | $42,494 | $15,750 | $26,744 |
| 2014 | $1,214 | $41,396 | $15,750 | $25,646 |
Agents Affiliated with this Home
-
Nicole Turner

Seller's Agent in 2021
Nicole Turner
Real Broker LLC
(775) 790-7850
26 in this area
150 Total Sales
-
Rachael Ipsen

Buyer's Agent in 2021
Rachael Ipsen
Coldwell Banker Select RE M
(775) 790-1496
10 in this area
42 Total Sales
Map
Source: Northern Nevada Regional MLS
MLS Number: 210002068
APN: 1220-15-210-069
- 1513 S Riverview Dr
- 990 Riverview Dr
- 1000 Sagebrush Ct
- 951 Riverview Dr
- 950 Morningstar Ct
- 1450 Kerry Ct
- 1332 Topaz Ln
- 1312 Jobs Peak Dr
- 772 Mammoth Way
- 1371 Kimmerling Rd Unit A and B
- 1265 Woodside Dr
- 521 Wyatt Ln
- 557 Wyatt Ln
- 1427 Shasta Dr
- 1036 Arrowhead Dr
- 1324 Cedar Creek Cir
- 743 Lyell Way
- 1419 Purple Sage Dr
- 804 Bluerock Rd
- 806 Bluerock Rd






