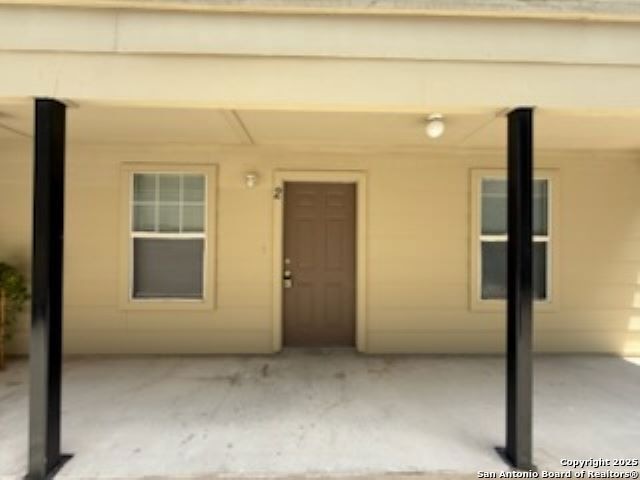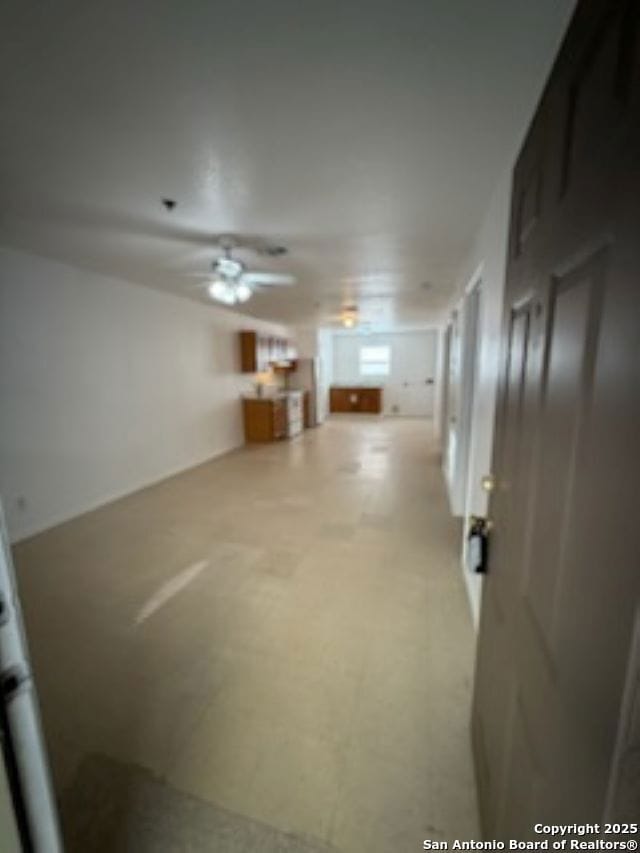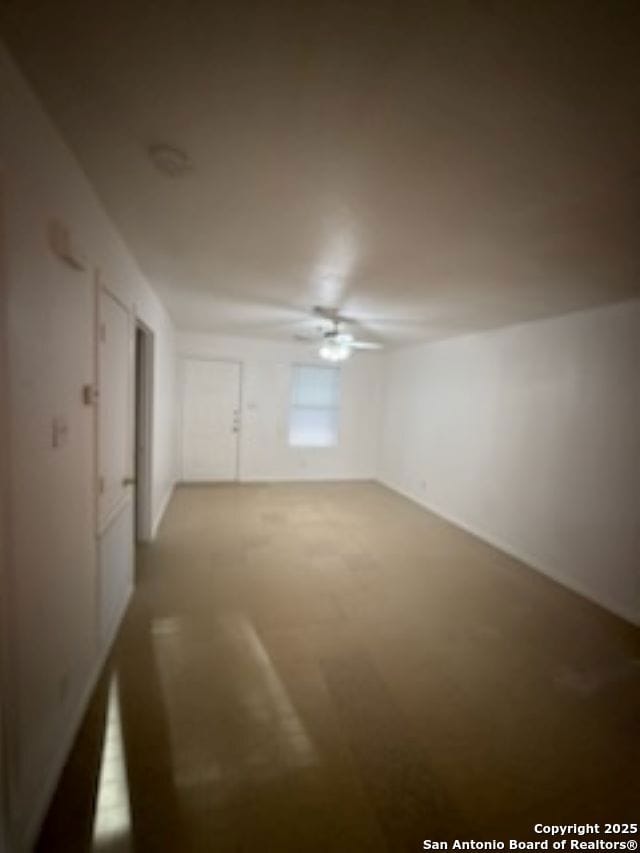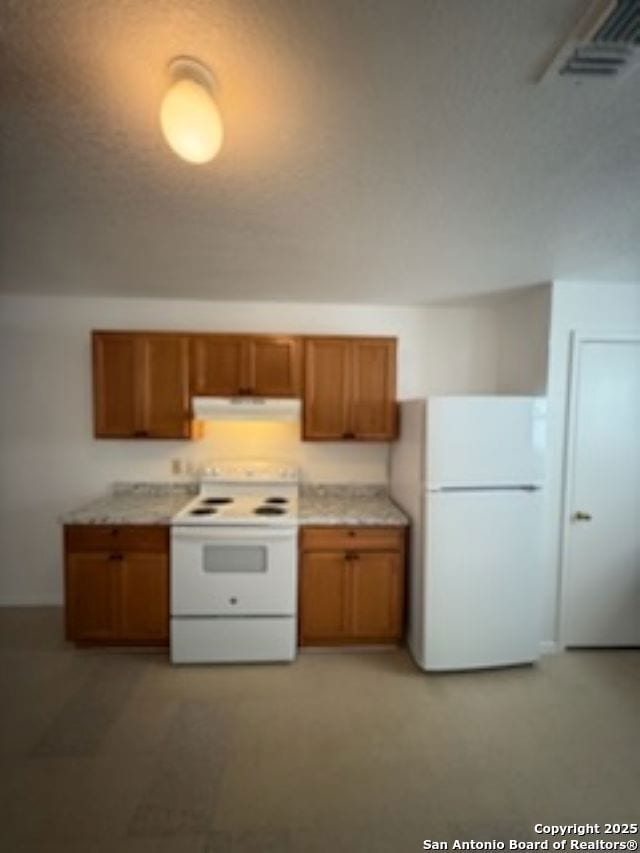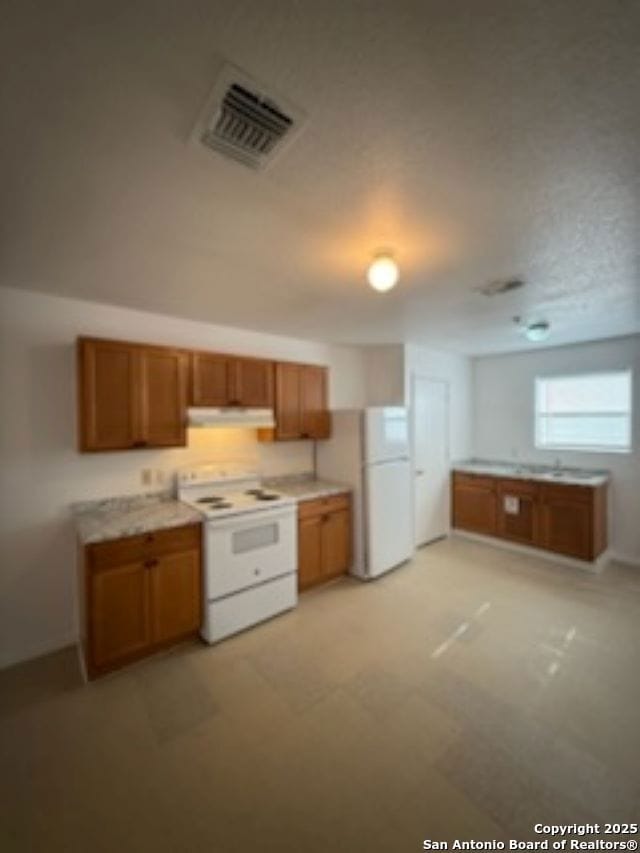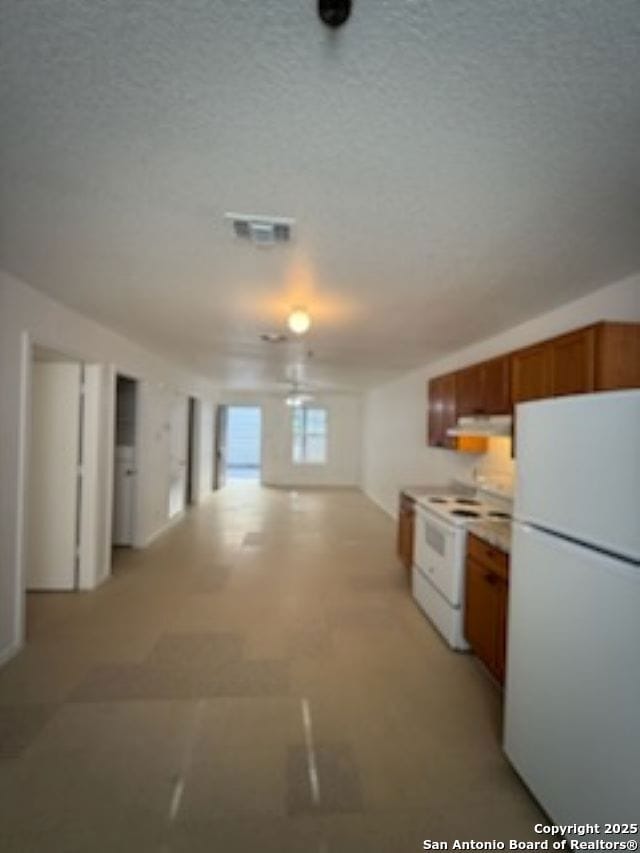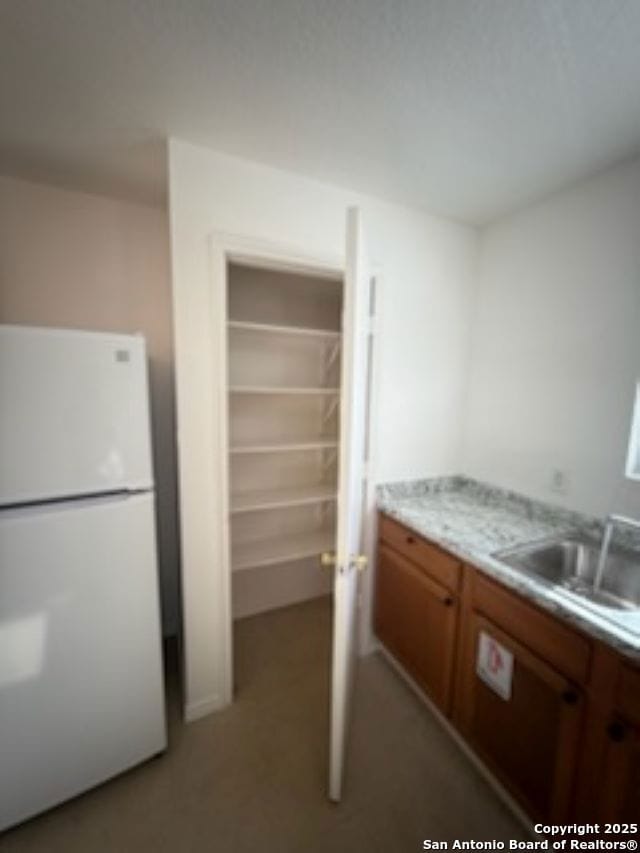926 Drury Ln Unit 2 San Antonio, TX 78221
San Jose NeighborhoodHighlights
- 0.32 Acre Lot
- Central Heating and Cooling System
- Combination Dining and Living Room
- Tile Patio or Porch
About This Home
**Well-Maintained 2 Bedroom / 1 Bathroom Downstairs Apartment** Located in the Harlandale School District, just 2 blocks from Vestal Elementary School. This apartment features an open floor plan and comes with the following amenities: no carpet, a refrigerator, stove, central air conditioning, and connections for a washer and dryer. Small indoor pets are welcome with a $300 pet fee per pet, with a maximum of 2 pets. Please note that breed restrictions do apply. Each tenant is provided with 2 assigned parking spaces.
Home Details
Home Type
- Single Family
Year Built
- Built in 2006
Lot Details
- 0.32 Acre Lot
Home Design
- Slab Foundation
- Composition Roof
Interior Spaces
- 816 Sq Ft Home
- 2-Story Property
- Window Treatments
- Combination Dining and Living Room
- Linoleum Flooring
- Stove
- Washer Hookup
Bedrooms and Bathrooms
- 2 Bedrooms
- 1 Full Bathroom
Outdoor Features
- Tile Patio or Porch
- Exterior Lighting
Schools
- Vestal Elementary School
- Terrell Middle School
- Mccollum High School
Utilities
- Central Heating and Cooling System
- Electric Water Heater
- Sewer Holding Tank
Community Details
- Harlandale Subdivision
Listing and Financial Details
- Rent includes noinc
- Assessor Parcel Number 094151360030
Map
Source: San Antonio Board of REALTORS®
MLS Number: 1866470
- 930 Drury Ln
- 914 W Hutchins Place
- 903 Drury Ln
- 907 Escalon Ave
- 811 Cantrell Dr
- 902 Aaron St
- 611 Cantrell Dr
- 1138 W Hutchins Place
- 639 Drury Ln
- 1014 W Formosa Blvd
- 1222 W Harding Blvd
- 611 Drury Ln
- 1500 Escalon Ave
- 1326 W Vestal Place
- 510 W Vestal Place
- 1330 W Vestal Place
- 715 Sunglo Dr
- 1518 Logwood Ave
- 667 W Petaluma Blvd
- 1707 Garnett
