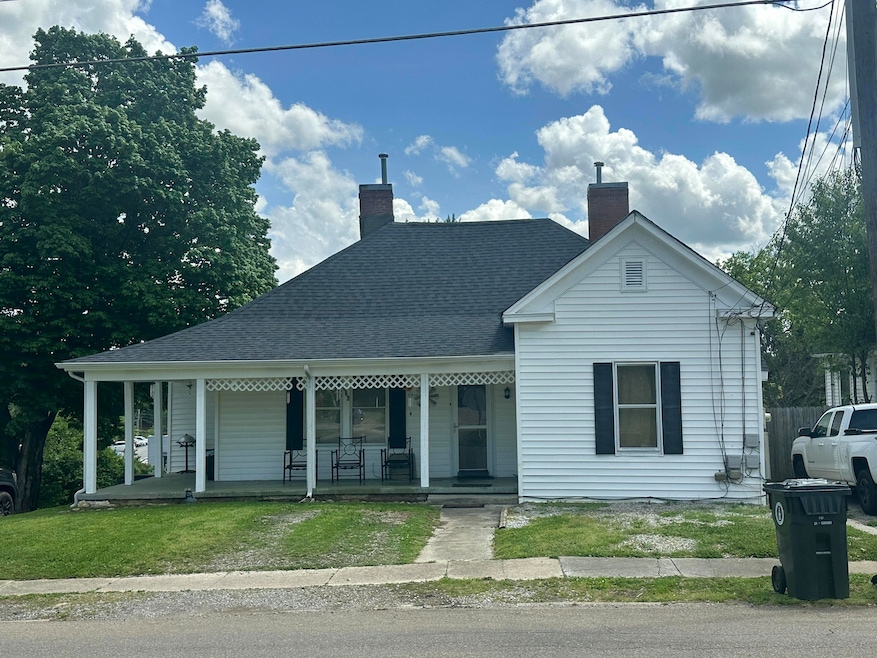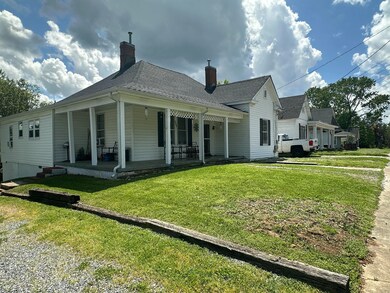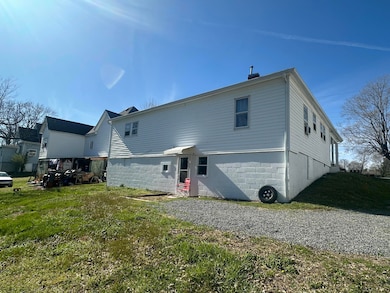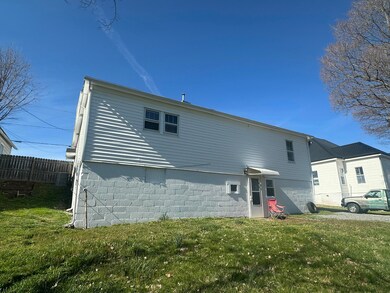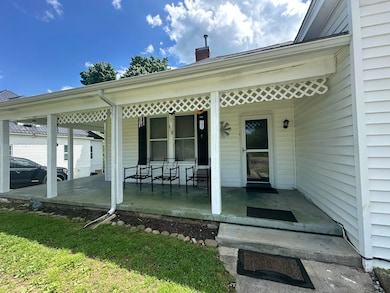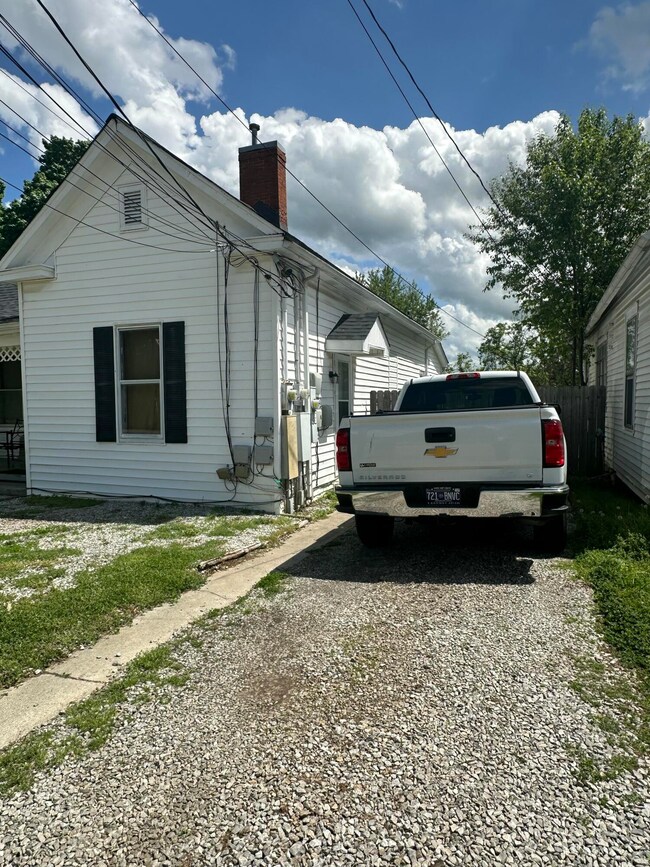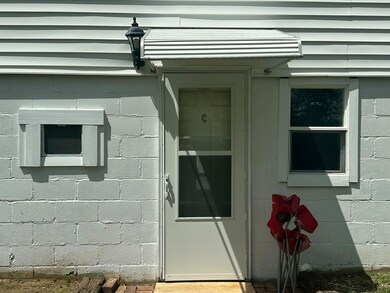926 E Main St Morristown, TN 37814
Estimated payment $1,477/month
Highlights
- Victorian Architecture
- Laundry in multiple locations
- Heat Pump System
- Cooling System Mounted To A Wall/Window
About This Home
**Investor OPEN HOUSE - POSTPONED! This is a rare opportunity to view all three occupied units during a one-time showing window. Don't miss your chance to walk through and evaluate this income-producing property in person! Please be respectful during the tour and direct any questions to the hosting agent.**Don't miss this fantastic opportunity to expand your investment portfolio with this fully leased, income-producing triplex in the heart of Morristown! This property features three rental units, including two side-by-side main-level units and a basement efficiency, all currently occupied under yearly lease agreements.With a gross income of $27,600 per year, an estimated net income of $23,165 and an 10.8% cap rate, this property offers a strong return on investment. Recent updates include a newly renovated bathroom in Unit B, completed within the last month. Each unit benefits from 1-2 off-street parking spaces, adding to tenant convenience.Situated in a prime location, this property provides easy access to shopping, dining, and major roadways. Don't let this investment slip away—schedule your showing today!
Property Details
Home Type
- Multi-Family
Est. Annual Taxes
- $1,018
Year Built
- Built in 1900
Home Design
- Triplex
- Victorian Architecture
- Block Foundation
- Shingle Roof
- Vinyl Siding
Bedrooms and Bathrooms
- 4 Bedrooms
Laundry
- Laundry in multiple locations
- Washer and Electric Dryer Hookup
Finished Basement
- Walk-Out Basement
- Exterior Basement Entry
- Apartment Living Space in Basement
Schools
- Hillcrest Elementary School
- Meadowview Middle School
- East High School
Utilities
- Cooling System Mounted To A Wall/Window
- Heat Pump System
Additional Features
- Electric Range
- 10,019 Sq Ft Lot
- City Lot
Listing and Financial Details
- Assessor Parcel Number 008.00
Community Details
Overview
- 3 Units
Building Details
- 3 Leased Units
- 3 Separate Electric Meters
- 1 Separate Water Meter
- Insurance Expense $283
- Pest Control $100
- Net Operating Income $23,165
Map
Home Values in the Area
Average Home Value in this Area
Tax History
| Year | Tax Paid | Tax Assessment Tax Assessment Total Assessment is a certain percentage of the fair market value that is determined by local assessors to be the total taxable value of land and additions on the property. | Land | Improvement |
|---|---|---|---|---|
| 2024 | $567 | $32,200 | $11,240 | $20,960 |
| 2023 | $567 | $32,200 | $0 | $0 |
| 2022 | $1,102 | $34,880 | $11,240 | $23,640 |
| 2021 | $1,102 | $34,880 | $11,240 | $23,640 |
| 2020 | $1,101 | $34,880 | $11,240 | $23,640 |
| 2019 | $1,025 | $30,160 | $7,720 | $22,440 |
| 2018 | $950 | $30,160 | $7,720 | $22,440 |
| 2017 | $935 | $30,160 | $7,720 | $22,440 |
| 2016 | $893 | $30,160 | $7,720 | $22,440 |
| 2015 | $831 | $30,160 | $7,720 | $22,440 |
| 2014 | -- | $30,160 | $7,720 | $22,440 |
| 2013 | -- | $31,280 | $0 | $0 |
Property History
| Date | Event | Price | Change | Sq Ft Price |
|---|---|---|---|---|
| 06/11/2025 06/11/25 | Pending | -- | -- | -- |
| 05/23/2025 05/23/25 | For Sale | $249,900 | 0.0% | $106 / Sq Ft |
| 05/15/2025 05/15/25 | Pending | -- | -- | -- |
| 04/22/2025 04/22/25 | For Sale | $249,900 | 0.0% | $106 / Sq Ft |
| 04/08/2025 04/08/25 | Pending | -- | -- | -- |
| 03/24/2025 03/24/25 | For Sale | $249,900 | -- | $106 / Sq Ft |
Purchase History
| Date | Type | Sale Price | Title Company |
|---|---|---|---|
| Quit Claim Deed | -- | -- | |
| Warranty Deed | $22,900 | -- | |
| Deed | -- | -- | |
| Warranty Deed | $15,000 | -- |
Source: Lakeway Area Association of REALTORS®
MLS Number: 706891
APN: 034J-A-008.00
- 926 E Main St
- 311 Locust St
- 825 E 2nd St N
- 0 S Liberty Hill Rd Unit 703697
- 408 E 1st St N
- 436 E Hillcrest Dr
- 400 E 4th St N
- 1604 Morningside Dr
- 411 Ash St
- 207 E 2nd St N
- 712 Williams St
- 1710 Morningside Dr
- 219 Inman St
- 212 Baylor Ave
- 210 Baylor Ave
- 118 E 3rd St N
- 724 Montvue Ave
- 508 Hale Ave
- 1813 Morningside Dr
