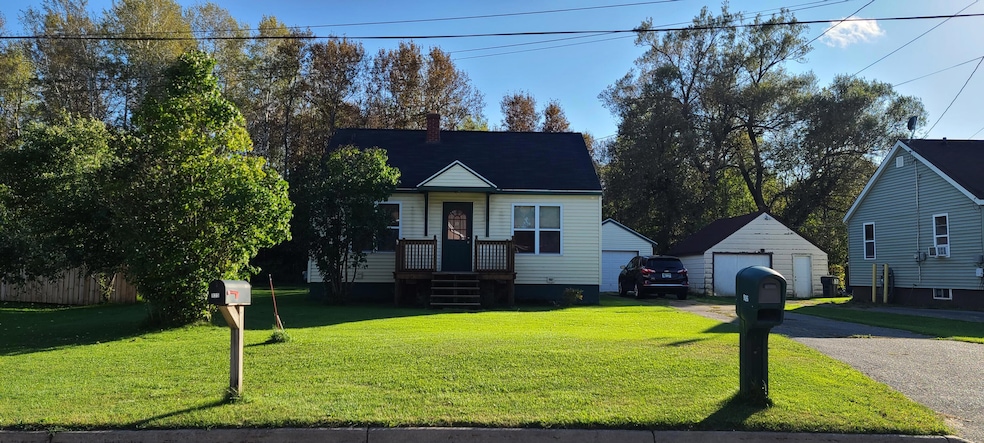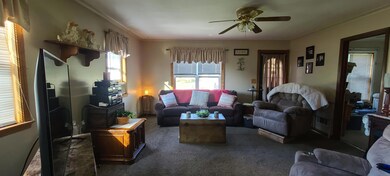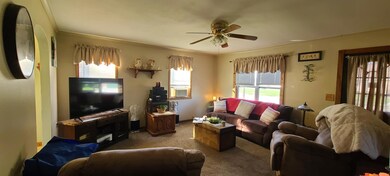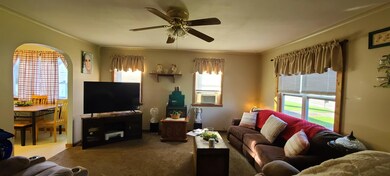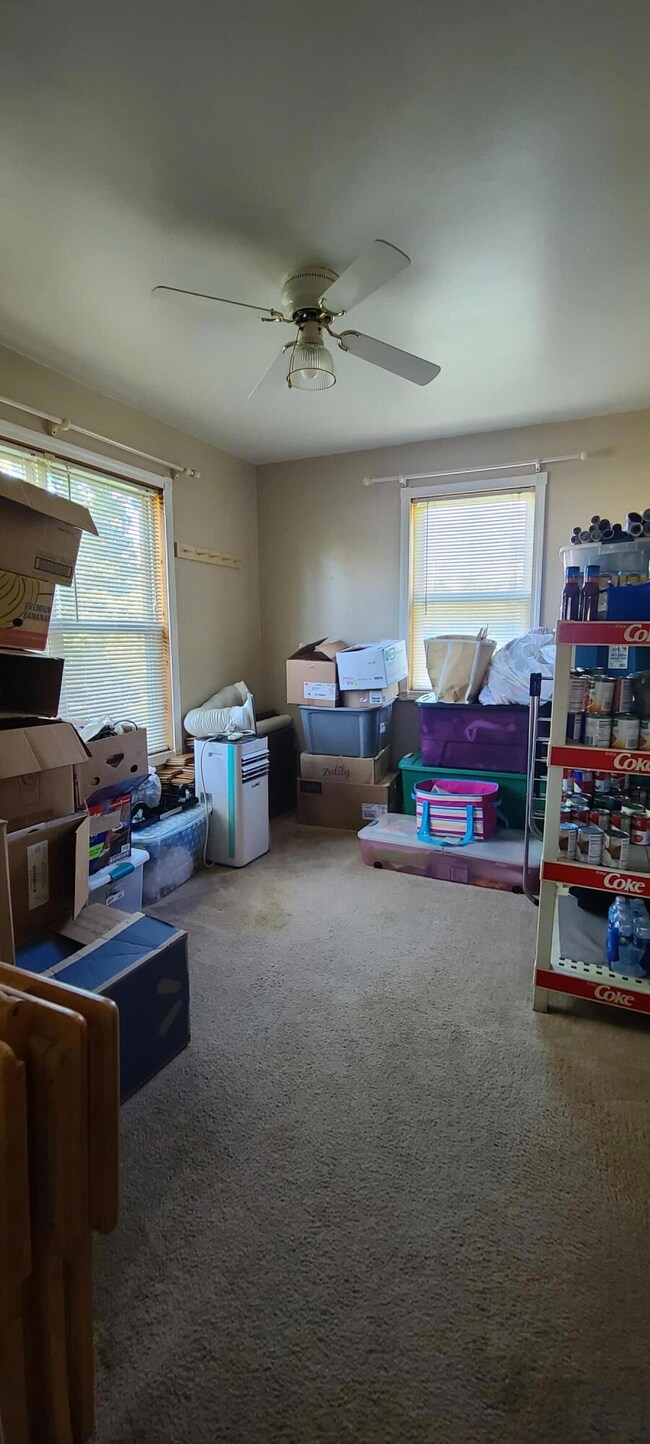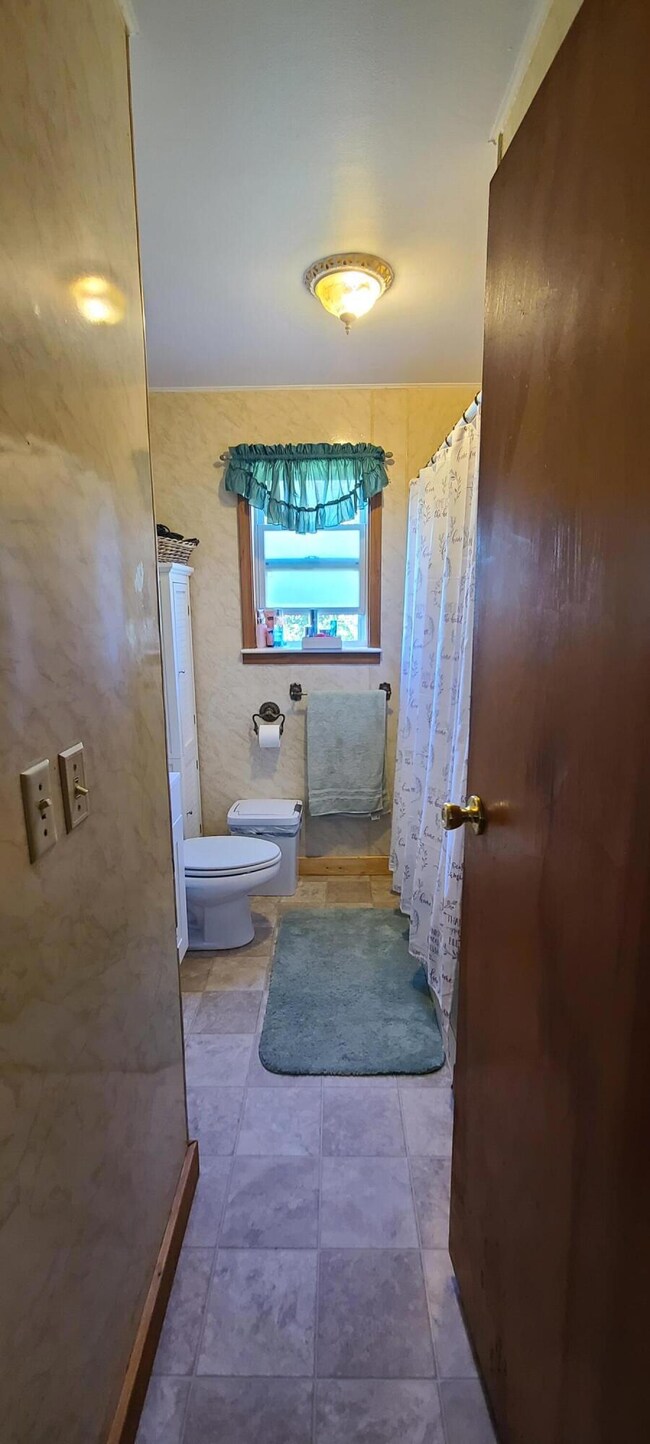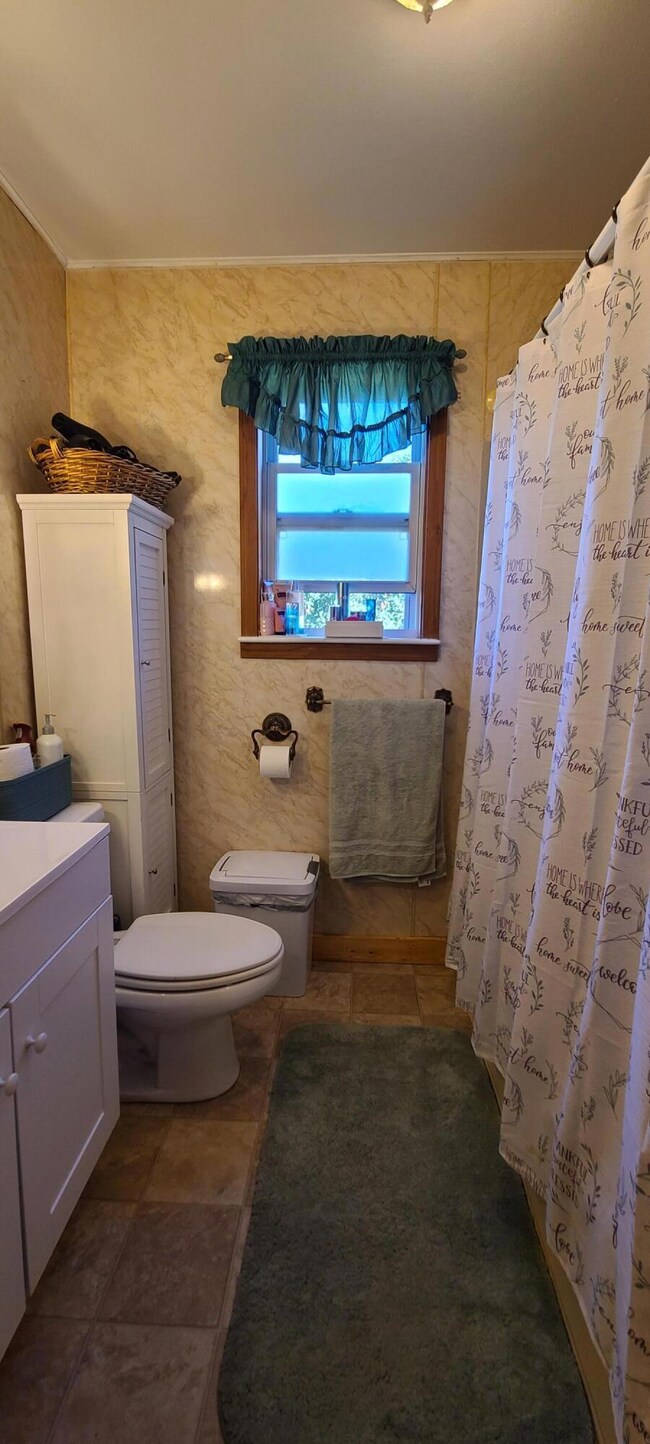
926 E Spruce St Sault Sainte Marie, MI 49783
Highlights
- Ranch Style House
- 1 Car Detached Garage
- Double Pane Windows
- Lawn
- Porch
- Landscaped with Trees
About This Home
As of December 2024THIS IS THE PERFECT 3-BEDROOM, 2-BATH RANCH FOR THE FIRST TIME HOME BUYER TO GROW INTO OR FOR THE BUYER LOOKING TO DOWNSIZE AND STILL KEEP MOST OF THE BENEFITS OF A LARGER HOME. INCLUDED IS AN INVITING AND YET SPACIOUS FLOOR PLAN FEATURING AN ENSUITE HALF BATH IN THE EXPANSIVE PRIMARY BEDROOM OVERLOOKING YOUR PRIVATE BACK YARD, A BRIGHT, CHEERY KITCHEN & DINING ROOM WITH EASY ACCESS FROM THE DRIVEWAY TO BRING IN YOUR GROCERIES AND A LARGE USEABLE LOWER LEVEL JUST WAITING FOR YOU TO FINISH FOR MORE LIVING SPACE. ALSO INCLUDED IS A SINGLE CAR GARAGE, SHED AND A FANTASTIC PRIVATE YARD WITH AN OPEN SLATE FOR THAT GARDENER AT HEART. COME TAKE A LOOK BEFORE THIS SWEET PACKAGE SLIPS AWAY!
Last Agent to Sell the Property
Real Estate One Northern Properties License #6506043485 Listed on: 10/08/2024

Home Details
Home Type
- Single Family
Est. Annual Taxes
- $1,582
Year Built
- Built in 1950
Lot Details
- 0.26 Acre Lot
- Lot Dimensions are 50' x161' x 120' x 145'
- Wood Fence
- Irregular Lot
- Landscaped with Trees
- Lawn
- Garden
Home Design
- Ranch Style House
- Block Foundation
- Asphalt Shingled Roof
- Aluminum Siding
- Vinyl Siding
Interior Spaces
- 1,176 Sq Ft Home
- Ceiling Fan
- Double Pane Windows
- Vinyl Clad Windows
- Laminate Flooring
Kitchen
- Gas Oven or Range
- Dishwasher
- Disposal
Bedrooms and Bathrooms
- 3 Bedrooms
Laundry
- Laundry on lower level
- Dryer
- Washer
Basement
- Partial Basement
- Crawl Space
Parking
- 1 Car Detached Garage
- Driveway
Outdoor Features
- Shed
- Porch
Utilities
- Forced Air Heating System
- Heating System Uses Natural Gas
- Cable TV Available
Listing and Financial Details
- Homestead Exemption
Ownership History
Purchase Details
Similar Homes in Sault Sainte Marie, MI
Home Values in the Area
Average Home Value in this Area
Purchase History
| Date | Type | Sale Price | Title Company |
|---|---|---|---|
| Quit Claim Deed | -- | -- |
Mortgage History
| Date | Status | Loan Amount | Loan Type |
|---|---|---|---|
| Open | $64,808 | No Value Available |
Property History
| Date | Event | Price | Change | Sq Ft Price |
|---|---|---|---|---|
| 12/06/2024 12/06/24 | Sold | $165,999 | +2.2% | $141 / Sq Ft |
| 10/16/2024 10/16/24 | Pending | -- | -- | -- |
| 10/08/2024 10/08/24 | For Sale | $162,500 | -- | $138 / Sq Ft |
Tax History Compared to Growth
Tax History
| Year | Tax Paid | Tax Assessment Tax Assessment Total Assessment is a certain percentage of the fair market value that is determined by local assessors to be the total taxable value of land and additions on the property. | Land | Improvement |
|---|---|---|---|---|
| 2024 | $1,371 | $56,100 | $0 | $0 |
| 2023 | $1,504 | $51,400 | $0 | $0 |
| 2022 | $1,504 | $43,100 | $0 | $0 |
| 2021 | $1,439 | $42,000 | $0 | $0 |
| 2020 | $1,412 | $39,600 | $0 | $0 |
| 2019 | $1,384 | $38,500 | $0 | $0 |
| 2018 | $1,347 | $36,900 | $0 | $0 |
| 2017 | $1,104 | $36,200 | $0 | $0 |
| 2016 | $1,090 | $35,000 | $0 | $0 |
Agents Affiliated with this Home
-
Leanne Marlow

Seller's Agent in 2024
Leanne Marlow
Real Estate One Northern Properties
(705) 946-3628
84 Total Sales
-
Jane Merrell

Buyer's Agent in 2024
Jane Merrell
RE/MAX Michigan
(906) 748-1089
83 Total Sales
Map
Source: Eastern Upper Peninsula Board of REALTORS®
MLS Number: 24-970
APN: 051-038-004-00
