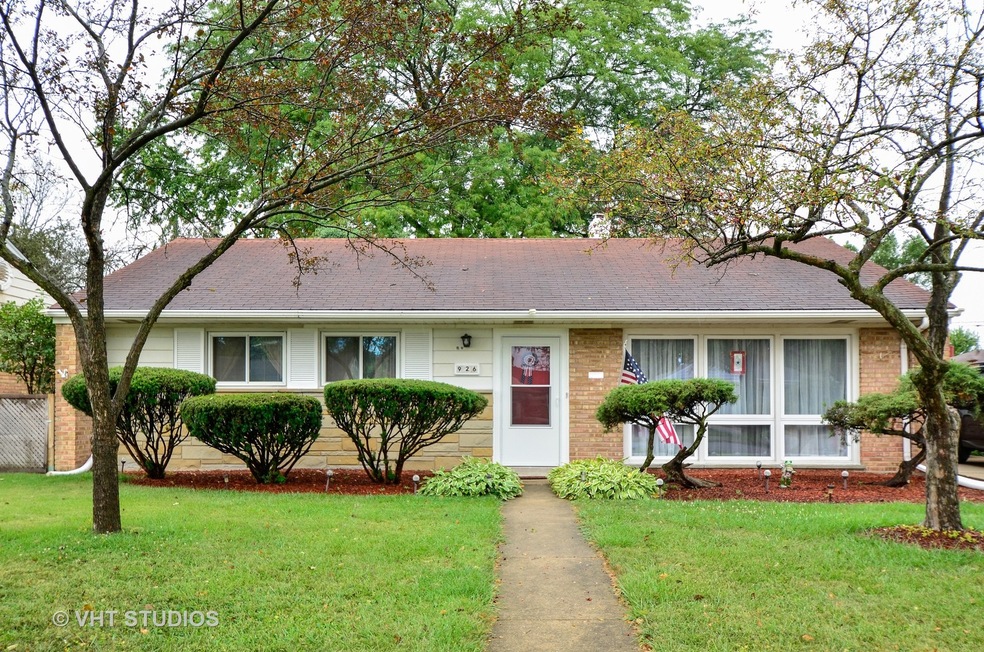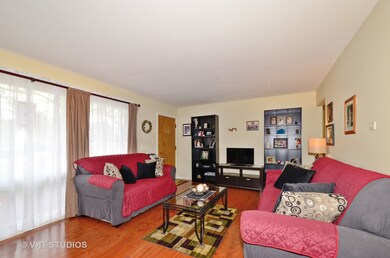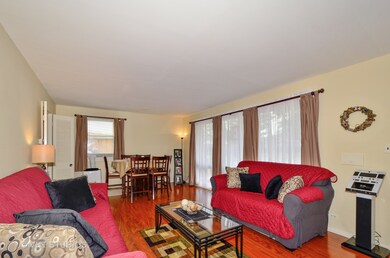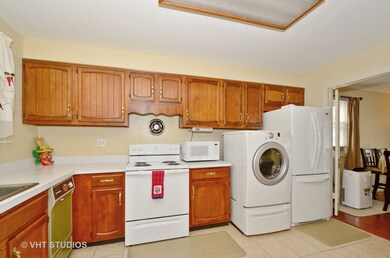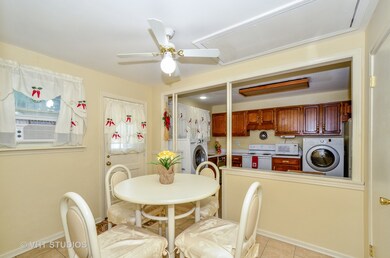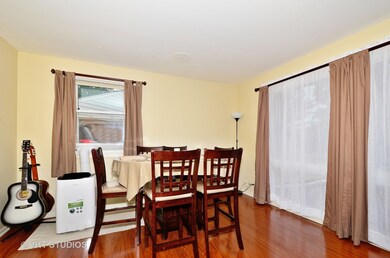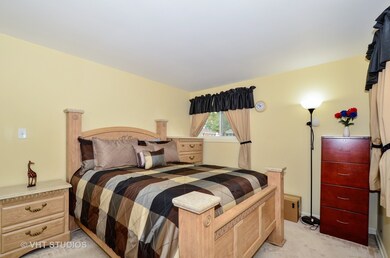
926 E Villa Dr Des Plaines, IL 60016
Highlights
- Ranch Style House
- Fenced Yard
- Breakfast Bar
- Forest Elementary School Rated 9+
- Detached Garage
- Patio
About This Home
As of January 2023Great Ranch House with so much New and Newer throughout. Both Bathrooms Fully Remodeled, New Range in Kitchen, all other appliances in Kitchen replaced within the past several years including front loading LG Washer and Dryer. New Ceramic floors in Kitchen and Eat in area, New Wood Laminate in Living Room and hallway, newer carpet in all three bedrooms. New Siding and Gutters plus service door on Garage along with Opener. Brand new 100 Amp Circuit Breaker Box plus other electrical updates. Newer Fenced in Back Yard with steel down posts. All new Copper Plumbing. One Window Unit plus two Large Portable Units Cool entire house well. Many Newer doors. Plus HWA 13 Month Diamond Program Warranty , Concrete Driveway truly a must see! Note White Sheers in Living Room not included. New Dishwasher just installed. Note No Basement on slab and No Central Air Two powerful Portable Units and One Window Unit stay with the house they cool the house well.
Last Agent to Sell the Property
Gary Hall
RE/MAX Central License #475127193 Listed on: 02/15/2019

Home Details
Home Type
- Single Family
Est. Annual Taxes
- $6,325
Year Built
- 1954
Lot Details
- East or West Exposure
- Fenced Yard
Parking
- Detached Garage
- Parking Available
- Garage Transmitter
- Driveway
- Off-Street Parking
- Parking Included in Price
- Garage Is Owned
Home Design
- Ranch Style House
- Brick Exterior Construction
- Slab Foundation
- Asphalt Shingled Roof
- Vinyl Siding
Kitchen
- Breakfast Bar
- Oven or Range
Laundry
- Laundry on main level
- Dryer
- Washer
Utilities
- SpacePak Central Air
- One Cooling System Mounted To A Wall/Window
- Baseboard Heating
- Hot Water Heating System
- Heating System Uses Gas
- Lake Michigan Water
Additional Features
- Laminate Flooring
- Bathroom on Main Level
- Patio
- Property is near a bus stop
Listing and Financial Details
- Homeowner Tax Exemptions
Ownership History
Purchase Details
Home Financials for this Owner
Home Financials are based on the most recent Mortgage that was taken out on this home.Purchase Details
Home Financials for this Owner
Home Financials are based on the most recent Mortgage that was taken out on this home.Purchase Details
Home Financials for this Owner
Home Financials are based on the most recent Mortgage that was taken out on this home.Similar Homes in Des Plaines, IL
Home Values in the Area
Average Home Value in this Area
Purchase History
| Date | Type | Sale Price | Title Company |
|---|---|---|---|
| Warranty Deed | $291,900 | None Listed On Document | |
| Warranty Deed | $245,000 | None Available | |
| Trustee Deed | $145,000 | -- |
Mortgage History
| Date | Status | Loan Amount | Loan Type |
|---|---|---|---|
| Open | $174,600 | New Conventional | |
| Previous Owner | $236,914 | FHA | |
| Previous Owner | $240,562 | FHA | |
| Previous Owner | $112,900 | New Conventional | |
| Previous Owner | $138,000 | Unknown | |
| Previous Owner | $30,000 | Credit Line Revolving | |
| Previous Owner | $134,963 | Unknown | |
| Previous Owner | $138,250 | VA | |
| Previous Owner | $149,350 | VA |
Property History
| Date | Event | Price | Change | Sq Ft Price |
|---|---|---|---|---|
| 04/19/2023 04/19/23 | Rented | $2,500 | 0.0% | -- |
| 04/18/2023 04/18/23 | Off Market | $2,500 | -- | -- |
| 03/24/2023 03/24/23 | For Rent | $2,500 | 0.0% | -- |
| 01/18/2023 01/18/23 | Sold | $291,000 | +4.3% | $234 / Sq Ft |
| 12/13/2022 12/13/22 | Pending | -- | -- | -- |
| 12/06/2022 12/06/22 | For Sale | $279,000 | +13.9% | $224 / Sq Ft |
| 04/26/2019 04/26/19 | Sold | $245,000 | -3.0% | $197 / Sq Ft |
| 03/17/2019 03/17/19 | Pending | -- | -- | -- |
| 03/05/2019 03/05/19 | Price Changed | $252,700 | -2.0% | $203 / Sq Ft |
| 02/15/2019 02/15/19 | For Sale | $257,900 | -- | $207 / Sq Ft |
Tax History Compared to Growth
Tax History
| Year | Tax Paid | Tax Assessment Tax Assessment Total Assessment is a certain percentage of the fair market value that is determined by local assessors to be the total taxable value of land and additions on the property. | Land | Improvement |
|---|---|---|---|---|
| 2024 | $6,325 | $28,000 | $5,940 | $22,060 |
| 2023 | $6,325 | $28,000 | $5,940 | $22,060 |
| 2022 | $6,325 | $28,000 | $5,940 | $22,060 |
| 2021 | $5,628 | $21,641 | $4,950 | $16,691 |
| 2020 | $7,779 | $25,742 | $4,950 | $20,792 |
| 2019 | $6,861 | $28,924 | $4,950 | $23,974 |
| 2018 | $4,026 | $18,614 | $4,356 | $14,258 |
| 2017 | $4,229 | $18,614 | $4,356 | $14,258 |
| 2016 | $4,516 | $19,642 | $4,356 | $15,286 |
| 2015 | $4,149 | $16,349 | $3,762 | $12,587 |
| 2014 | $4,346 | $17,255 | $3,762 | $13,493 |
| 2013 | $4,221 | $17,255 | $3,762 | $13,493 |
Agents Affiliated with this Home
-
Rony Khezeran

Seller's Agent in 2023
Rony Khezeran
American International Realty
(773) 386-9939
4 in this area
100 Total Sales
-
Sargon Youkhanna

Buyer's Agent in 2023
Sargon Youkhanna
A.D.S. Realty Co.
(847) 204-3078
15 Total Sales
-

Seller's Agent in 2019
Gary Hall
RE/MAX
(847) 854-1799
-
Sam Gorail
S
Buyer's Agent in 2019
Sam Gorail
Coldwell Banker Realty
(773) 467-5300
3 in this area
52 Total Sales
Map
Source: Midwest Real Estate Data (MRED)
MLS Number: MRD10273286
APN: 09-19-208-012-0000
- 864 E Thacker St
- 971 S Wolf Rd
- 813 S Wolf Rd
- 674 E Algonquin Rd
- 1086 E Thacker St
- 666 Greenview Ave
- 1205 S Wolf Rd
- 884 Greenview Ave
- 1106 Rose Ave
- 1080 E Prairie Ave
- 877 Hollywood Ave
- 1315 Webster Ln
- 814 Hollywood Ave
- 915 Graceland Ave Unit 1E
- 905 Graceland Ave Unit 12
- 828 Graceland Ave Unit 404
- 828 Graceland Ave Unit 206
- 1394 Carol Ln
- 819 Graceland Ave Unit 208
- 819 Graceland Ave Unit 404
