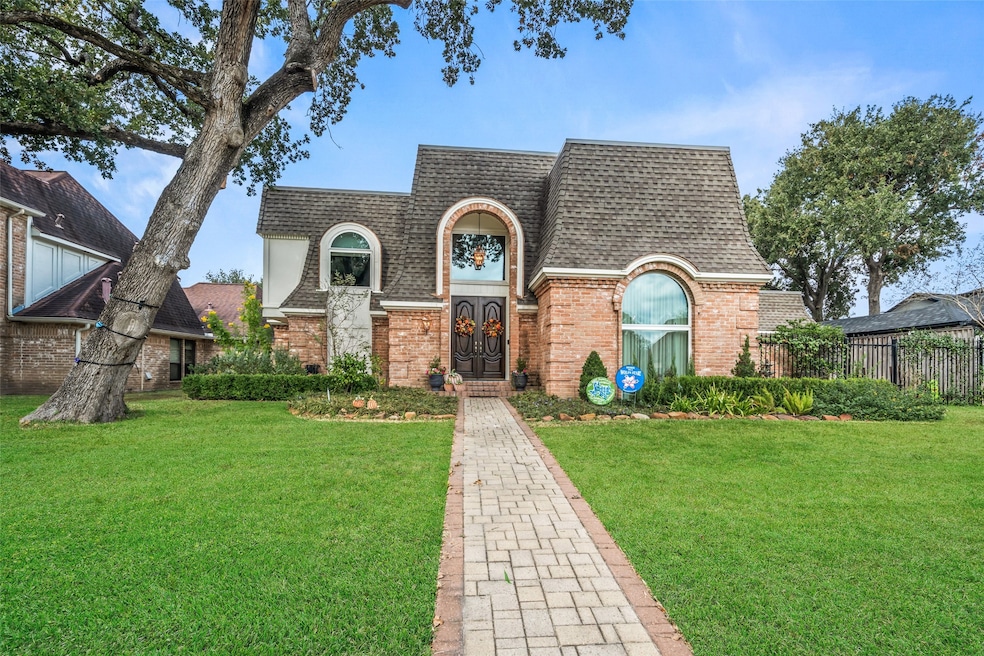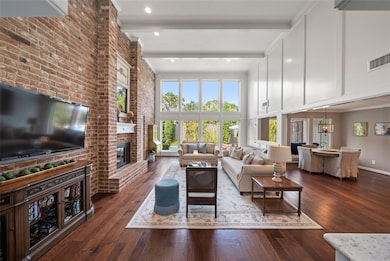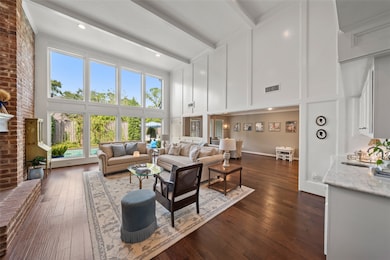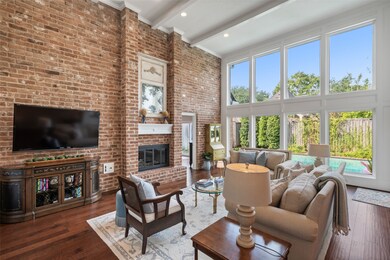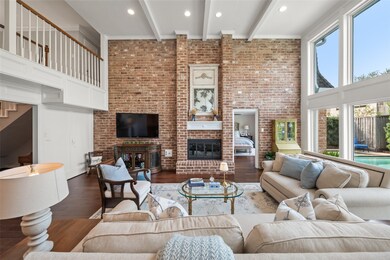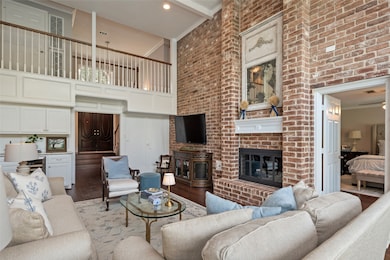
926 Ivy Wall Dr Houston, TX 77079
Energy Corridor NeighborhoodEstimated payment $4,856/month
Highlights
- Pool and Spa
- French Provincial Architecture
- Vaulted Ceiling
- Maurice L. Wolfe Elementary School Rated A-
- Deck
- Engineered Wood Flooring
About This Home
Welcome to this beautifully designed 4-bedroom, 3.5-bath custom home in the heart of the Energy Corridor. As you enter the living room you will admire the soaring ceilings, a wall of windows that flood the space with natural light, exposed brick wall, rich wood floors, and a built-in wet bar. The kitchen opens seamlessly to the living area and includes granite countertops, stainless appliances, and a great breakfast room that connects to the formal dining room. The primary suite features a marble-accented ensuite bath and spacious closets. Upstairs offers three large bedrooms, a huge bonus room that could serve as a 5th bedroom, plus two additional bathrooms. This home also boasts updated PEX plumbing and a tankless water heater for modern efficiency and peace of mind. Outside, enjoy a covered patio, sparkling pool, and private courtyard—perfect for relaxing. Located just minutes from I-10 with quick access to excellent restaurants, shopping, parks, and top-rated Katy ISD schools.
Home Details
Home Type
- Single Family
Est. Annual Taxes
- $14,071
Year Built
- Built in 1978
Lot Details
- 7,800 Sq Ft Lot
- Sprinkler System
- Back Yard Fenced and Side Yard
HOA Fees
- $86 Monthly HOA Fees
Parking
- 2 Car Attached Garage
- Alley Access
Home Design
- French Provincial Architecture
- Traditional Architecture
- Brick Exterior Construction
- Slab Foundation
- Composition Roof
- Wood Siding
Interior Spaces
- 3,309 Sq Ft Home
- 2-Story Property
- Wet Bar
- Crown Molding
- Vaulted Ceiling
- Ceiling Fan
- Gas Fireplace
- Window Treatments
- Formal Entry
- Living Room
- Breakfast Room
- Combination Kitchen and Dining Room
- Game Room
- Utility Room
- Washer and Electric Dryer Hookup
- Fire and Smoke Detector
Kitchen
- Electric Oven
- Electric Cooktop
- Microwave
- Dishwasher
- Granite Countertops
- Disposal
Flooring
- Engineered Wood
- Carpet
Bedrooms and Bathrooms
- 4 Bedrooms
- En-Suite Primary Bedroom
- Double Vanity
- Soaking Tub
- Bathtub with Shower
- Separate Shower
Eco-Friendly Details
- ENERGY STAR Qualified Appliances
- Energy-Efficient Windows with Low Emissivity
- Energy-Efficient HVAC
Pool
- Pool and Spa
- In Ground Pool
Outdoor Features
- Deck
- Covered Patio or Porch
Schools
- Wolfe Elementary School
- Memorial Parkway Junior High School
- Taylor High School
Utilities
- Central Heating and Cooling System
- Heating System Uses Gas
- Tankless Water Heater
Listing and Financial Details
- Exclusions: call agent
Community Details
Overview
- Association fees include common areas
- Crest Association, Phone Number (281) 579-0761
- Fleetwood Sec 03 R/P Subdivision
Security
- Security Guard
Map
Home Values in the Area
Average Home Value in this Area
Tax History
| Year | Tax Paid | Tax Assessment Tax Assessment Total Assessment is a certain percentage of the fair market value that is determined by local assessors to be the total taxable value of land and additions on the property. | Land | Improvement |
|---|---|---|---|---|
| 2025 | $10,975 | $626,792 | $156,000 | $470,792 |
| 2024 | $10,975 | $619,292 | $97,110 | $522,182 |
| 2023 | $10,975 | $565,346 | $97,110 | $468,236 |
| 2022 | $11,748 | $574,000 | $83,850 | $490,150 |
| 2021 | $11,197 | $495,400 | $81,335 | $414,065 |
| 2020 | $10,747 | $409,000 | $77,981 | $331,019 |
| 2019 | $13,556 | $494,713 | $77,981 | $416,732 |
| 2018 | $6,184 | $263,025 | $83,850 | $179,175 |
| 2017 | $13,032 | $475,931 | $83,850 | $392,081 |
| 2016 | $13,032 | $475,931 | $83,850 | $392,081 |
| 2015 | $9,766 | $475,931 | $83,850 | $392,081 |
| 2014 | $9,766 | $425,131 | $73,320 | $351,811 |
Property History
| Date | Event | Price | List to Sale | Price per Sq Ft | Prior Sale |
|---|---|---|---|---|---|
| 11/19/2025 11/19/25 | For Sale | $682,500 | +8.5% | $206 / Sq Ft | |
| 01/01/2022 01/01/22 | Off Market | -- | -- | -- | |
| 12/31/2021 12/31/21 | Off Market | -- | -- | -- | |
| 05/07/2019 05/07/19 | Sold | -- | -- | -- | View Prior Sale |
| 04/07/2019 04/07/19 | Pending | -- | -- | -- | |
| 07/10/2018 07/10/18 | For Sale | $629,000 | +61.4% | $190 / Sq Ft | |
| 02/26/2018 02/26/18 | Sold | -- | -- | -- | View Prior Sale |
| 01/27/2018 01/27/18 | Pending | -- | -- | -- | |
| 01/04/2018 01/04/18 | For Sale | $389,700 | -- | $118 / Sq Ft |
Purchase History
| Date | Type | Sale Price | Title Company |
|---|---|---|---|
| Vendors Lien | -- | None Available | |
| Vendors Lien | -- | Chicago Title Memorial | |
| Vendors Lien | -- | -- | |
| Vendors Lien | -- | Stewart Title |
Mortgage History
| Date | Status | Loan Amount | Loan Type |
|---|---|---|---|
| Open | $240,000 | New Conventional | |
| Previous Owner | $435,000 | Construction | |
| Previous Owner | $306,000 | Purchase Money Mortgage | |
| Previous Owner | $270,000 | No Value Available |
About the Listing Agent

Amanda Ruchti, a Houston loving, University of Texas graduate, is a top producing agent and part-founder of The Ruchti Realty Group at Coldwell Banker. Amanda has been recognized by the Houston Association of Realtors as a "Top 20 under 40" rising star in Real Estate and was featured in REALTOR Magazine as one of 2012's "Top 30 Under 30" Realtors in the nation. She is also a member of the prestigious Coldwell Banker’s Global Luxury brand, an elite group of high-performing luxury real estate
Amanda's Other Listings
Source: Houston Association of REALTORS®
MLS Number: 91720964
APN: 1075170000020
- 923 Cranberry Hill Ct
- 15747 Tanya Cir
- 1106 Crossroads Dr
- 810 Ivy Wall Dr
- 15754 Walkwood Dr
- 1111 Fleetwood Place Dr
- 14107 Cherry Mound Rd
- 1202 Forest Home Dr
- 1226 Sopris Dr
- 707 Queensmill Ct
- 14223 Stokesmount Dr
- 731 Trademark Place
- 718 Marywood Chase
- 14410 Basalt Ln
- 14110 Woodnook Dr
- 13714 Cottrell Ct
- 618 Sandy Port St
- 1122 Glenwood Canyon Ln
- 14431 Basalt Ln
- 13819 Threadall Park Dr
- 915 Daria Dr
- 923 Cranberry Hill Ct
- 15747 Tanya Cir
- 15735 Tanya Cir
- 15754 Walkwood Dr
- 914 Coachlight Dr
- 15885 Memorial Dr
- 1131 Sopris Dr
- 812 Fleetwood Place Dr
- 818 Silvergate Dr
- 1143 Sopris Dr
- 1226 Sopris Dr
- 718 Marywood Chase
- 15738 Fleetwood Oaks Dr
- 816 Addicks-Howell Rd
- 14223 Stokesmount Dr
- 715 Trademark Place
- 14226 Woodnook Dr
- 14430 Daly Dr
- 880 Highway 6 S
