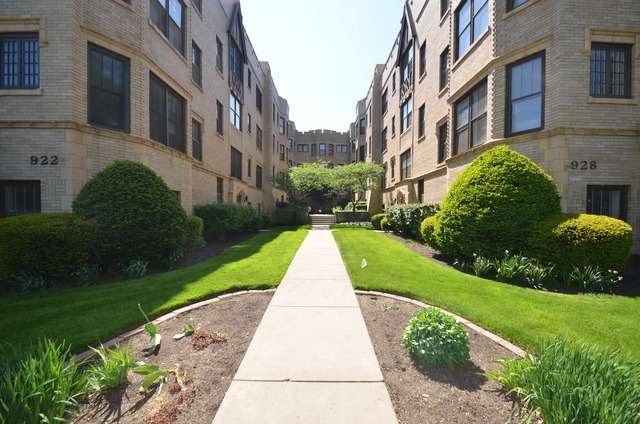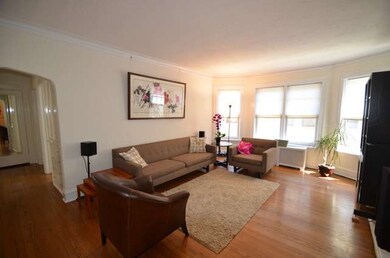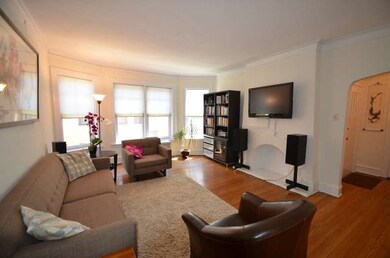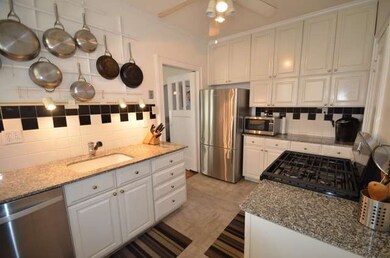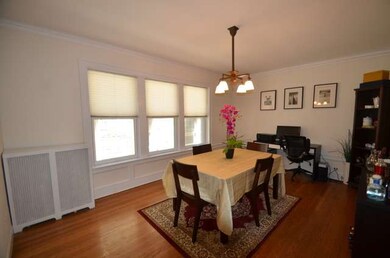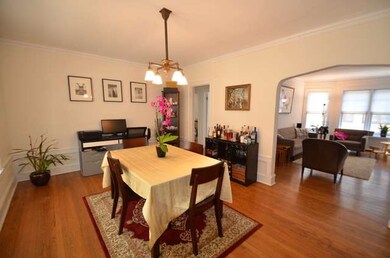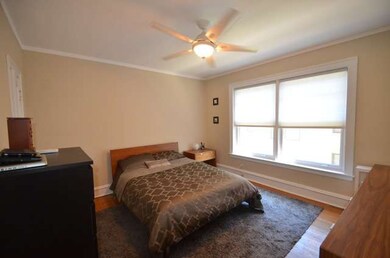
926 Judson Ave Unit 2E Evanston, IL 60202
Southeast Evanston NeighborhoodHighlights
- Landscaped Professionally
- 5-minute walk to Main Street Station
- Wood Flooring
- Lincoln Elementary School Rated A
- Property is near a park
- 5-minute walk to Thomas E. Snyder Park & Tot Lot
About This Home
As of July 2021UPDATED VINTAGE 2 BED/2 BATH CONDO IN FANTASTIC LOCATION. SPACIOUS UNIT W/ HW FLOORS, PLENTY OF NATURAL LIGHT & COURTYARD VIEWS. REHABBED KITCHEN W/ GRANITE COUNTER TOPS & STAINLESS STEEL APPLIANCES. NEW BATHS. TREMENDOUS CLOSET SPACE W/ BUILT-INS & 3 WALK IN CLOSETS. NEWER WINDOWS & NEW PAINT. REAR ENTRY LEADS TO PORCH, STORAGE, & LAUNDRY. BLOCKS TO TRAINS, LAKE, SHOPPING, SCHOOLS & PARKS.
Property Details
Home Type
- Condominium
Est. Annual Taxes
- $5,118
Year Built
- 1922
Lot Details
- Southern Exposure
- Landscaped Professionally
HOA Fees
- $358 per month
Parking
- Parking Included in Price
Home Design
- Brick Exterior Construction
- Tile Roof
Interior Spaces
- Primary Bathroom is a Full Bathroom
- Decorative Fireplace
- Storage
- Wood Flooring
- Unfinished Basement
Kitchen
- Walk-In Pantry
- Oven or Range
- Dishwasher
Home Security
Location
- Property is near a park
- Property is near a bus stop
Utilities
- Heating System Uses Gas
- Lake Michigan Water
Additional Features
- North or South Exposure
- Porch
Listing and Financial Details
- Homeowner Tax Exemptions
Community Details
Pet Policy
- Pets Allowed
Additional Features
- Common Area
- Storm Screens
Ownership History
Purchase Details
Home Financials for this Owner
Home Financials are based on the most recent Mortgage that was taken out on this home.Purchase Details
Purchase Details
Home Financials for this Owner
Home Financials are based on the most recent Mortgage that was taken out on this home.Purchase Details
Home Financials for this Owner
Home Financials are based on the most recent Mortgage that was taken out on this home.Map
Home Values in the Area
Average Home Value in this Area
Purchase History
| Date | Type | Sale Price | Title Company |
|---|---|---|---|
| Warranty Deed | $252,000 | First American Title | |
| Warranty Deed | $214,000 | Attorney | |
| Warranty Deed | $205,000 | Attorneys Title Guaranty Fun | |
| Warranty Deed | $146,500 | None Available |
Mortgage History
| Date | Status | Loan Amount | Loan Type |
|---|---|---|---|
| Open | $239,400 | New Conventional | |
| Previous Owner | $117,200 | New Conventional | |
| Previous Owner | $44,700 | Stand Alone First |
Property History
| Date | Event | Price | Change | Sq Ft Price |
|---|---|---|---|---|
| 07/28/2021 07/28/21 | Sold | $252,000 | +0.8% | $197 / Sq Ft |
| 06/19/2021 06/19/21 | Pending | -- | -- | -- |
| 06/17/2021 06/17/21 | For Sale | $250,000 | +22.0% | $195 / Sq Ft |
| 08/18/2015 08/18/15 | Sold | $205,000 | -6.6% | $160 / Sq Ft |
| 08/01/2015 08/01/15 | Pending | -- | -- | -- |
| 07/11/2015 07/11/15 | Price Changed | $219,500 | -2.4% | $171 / Sq Ft |
| 06/12/2015 06/12/15 | Price Changed | $225,000 | -5.3% | $176 / Sq Ft |
| 05/26/2015 05/26/15 | For Sale | $237,500 | +62.1% | $186 / Sq Ft |
| 11/08/2012 11/08/12 | Sold | $146,500 | -8.4% | -- |
| 09/22/2012 09/22/12 | Pending | -- | -- | -- |
| 07/30/2012 07/30/12 | Price Changed | $160,000 | -13.5% | -- |
| 05/24/2012 05/24/12 | For Sale | $185,000 | -- | -- |
Tax History
| Year | Tax Paid | Tax Assessment Tax Assessment Total Assessment is a certain percentage of the fair market value that is determined by local assessors to be the total taxable value of land and additions on the property. | Land | Improvement |
|---|---|---|---|---|
| 2024 | $5,118 | $22,034 | $1,950 | $20,084 |
| 2023 | $5,118 | $22,034 | $1,950 | $20,084 |
| 2022 | $5,118 | $22,034 | $1,950 | $20,084 |
| 2021 | $5,821 | $21,935 | $1,403 | $20,532 |
| 2020 | $5,743 | $21,935 | $1,403 | $20,532 |
| 2019 | $5,590 | $23,858 | $1,403 | $22,455 |
| 2018 | $4,328 | $15,797 | $1,169 | $14,628 |
| 2017 | $3,314 | $15,797 | $1,169 | $14,628 |
| 2016 | $3,998 | $15,797 | $1,169 | $14,628 |
| 2015 | $3,889 | $14,503 | $994 | $13,509 |
| 2014 | $3,852 | $14,503 | $994 | $13,509 |
| 2013 | $3,763 | $14,503 | $994 | $13,509 |
About the Listing Agent

ALAN G. BERLOW is an award-winning residential and commercial realtor and sales associate for Coldwell Banker. Focusing on the Chicago area, primarily Deerfield and surrounding communities. Alan works with first-time and existing home buyers in achieving their real estate objectives. Known for his integrity, reliability, creativity in deal structure, unparalleled customer service, and extraordinary negotiation skills, Alan is a passionate advocate for and trusted advisor to those he represents
Alan's Other Listings
Source: Midwest Real Estate Data (MRED)
MLS Number: MRD08933391
APN: 11-19-221-017-1012
- 936 Hinman Ave Unit 1S
- 508 Lee St Unit 3E
- 318 Main St Unit 3
- 240 Lee St Unit 3
- 807 Hinman Ave Unit 3
- 814 Hinman Ave
- 806 Forest Ave Unit 3
- 311 Kedzie St Unit 2
- 311 Kedzie St Unit 3
- 1120 Forest Ave
- 1117 Forest Ave
- 1138 Judson Ave
- 711 Custer Ave
- 938 Edgemere Ct
- 706 Forest Ave
- 743 Michigan Ave
- 1122 Sherman Ave
- 1022 Elmwood Ave
- 601 Linden Place Unit 305
- 1124 Sherman Ave
