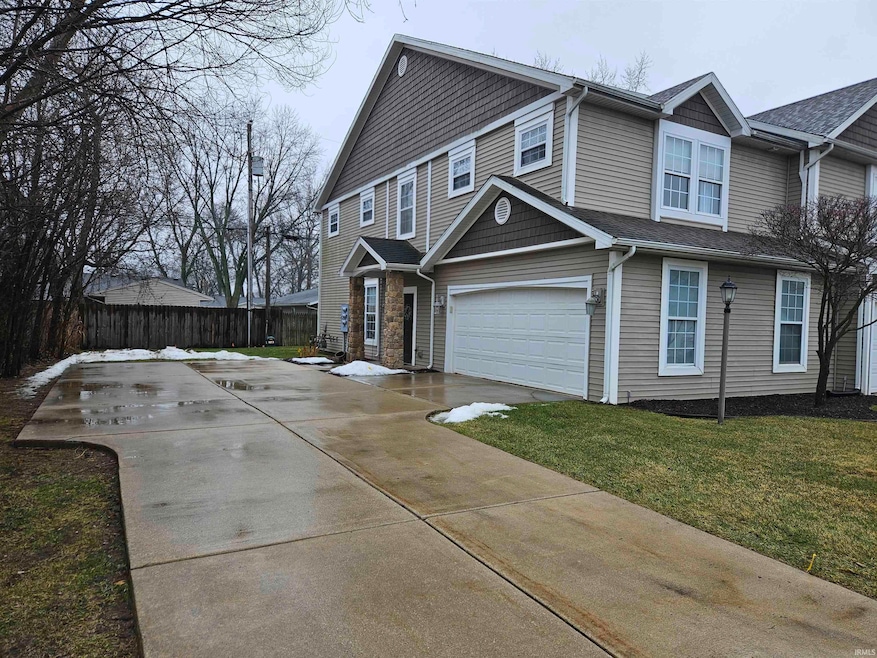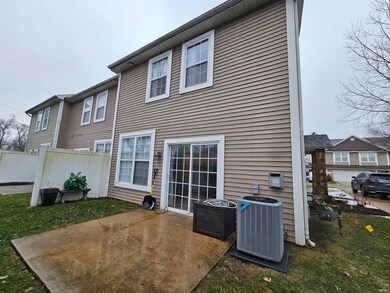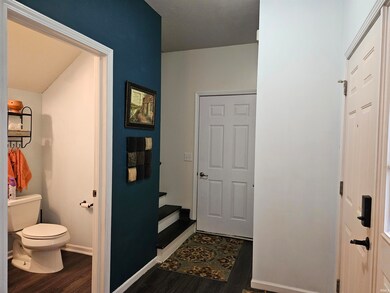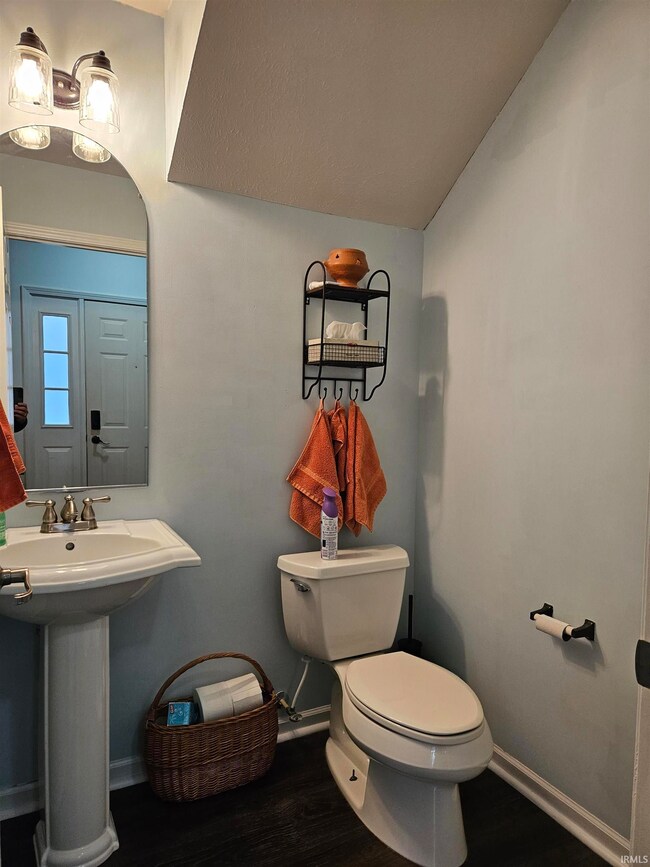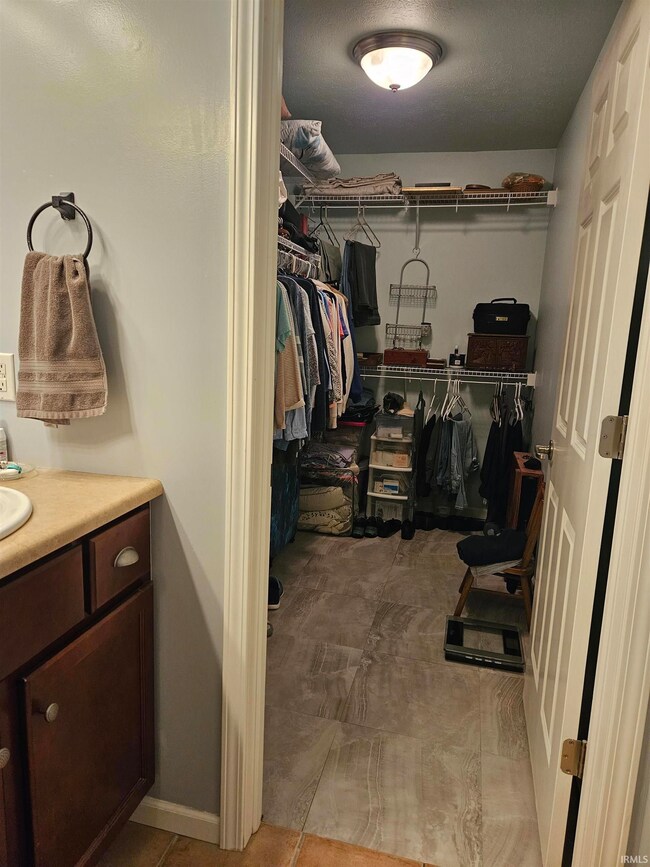
926 Keenan Ct South Bend, IN 46615
Highlights
- Open Floorplan
- Vaulted Ceiling
- 2 Car Attached Garage
- Adams High School Rated A-
- Backs to Open Ground
- Walk-In Closet
About This Home
As of April 2025No more mowing or snow removal on this condo less than 10 minutes from Notre Dame. Many updates on this open concept home include, but not limited to: air ducts professionally cleaned in 2023, new furnace & central air in 2023, new gas range in 2024 and dishwasher in 2023. Spacious upper level includes large master with walk in closets (new flooring) and double sinks. Loft area offers a sitting area/TV room, 2 additional bedrooms and an upper level laundry for your convenience-no more hauling baskets up and down the stairs. Private patio off of living room and plenty of parking for your guests. Subject to seller finding suitable housing.
Last Agent to Sell the Property
McKinnies Realty, LLC Elkhart Brokerage Phone: 574-320-7777 Listed on: 02/03/2025

Property Details
Home Type
- Condominium
Est. Annual Taxes
- $2,350
Year Built
- Built in 2008
HOA Fees
- $150 Monthly HOA Fees
Parking
- 2 Car Attached Garage
- Garage Door Opener
- Driveway
- Off-Street Parking
Home Design
- Planned Development
- Slab Foundation
- Shingle Roof
- Vinyl Construction Material
Interior Spaces
- 2-Story Property
- Open Floorplan
- Vaulted Ceiling
- Living Room with Fireplace
- Gas Oven or Range
- Gas Dryer Hookup
Bedrooms and Bathrooms
- 3 Bedrooms
- Walk-In Closet
- Bathtub with Shower
- Separate Shower
Schools
- Nuner Elementary School
- Jefferson Middle School
- Adams High School
Utilities
- Forced Air Heating and Cooling System
- Heating System Uses Gas
Additional Features
- Patio
- Backs to Open Ground
Community Details
- Keenan Court Subdivision
Listing and Financial Details
- Assessor Parcel Number 71-09-05-254-037.000-026
Ownership History
Purchase Details
Home Financials for this Owner
Home Financials are based on the most recent Mortgage that was taken out on this home.Purchase Details
Home Financials for this Owner
Home Financials are based on the most recent Mortgage that was taken out on this home.Purchase Details
Home Financials for this Owner
Home Financials are based on the most recent Mortgage that was taken out on this home.Similar Homes in South Bend, IN
Home Values in the Area
Average Home Value in this Area
Purchase History
| Date | Type | Sale Price | Title Company |
|---|---|---|---|
| Warranty Deed | -- | Metropolitan Title | |
| Warranty Deed | $417,000 | Near North Title | |
| Deed | -- | Metropolitan Title |
Mortgage History
| Date | Status | Loan Amount | Loan Type |
|---|---|---|---|
| Open | $188,000 | New Conventional | |
| Previous Owner | $166,800 | New Conventional | |
| Previous Owner | $29,447 | FHA | |
| Previous Owner | $161,029 | FHA | |
| Previous Owner | $120,000 | New Conventional |
Property History
| Date | Event | Price | Change | Sq Ft Price |
|---|---|---|---|---|
| 04/16/2025 04/16/25 | Sold | $290,000 | -3.3% | $169 / Sq Ft |
| 03/08/2025 03/08/25 | Pending | -- | -- | -- |
| 02/25/2025 02/25/25 | Price Changed | $299,900 | -1.7% | $175 / Sq Ft |
| 02/03/2025 02/03/25 | For Sale | $305,000 | +46.3% | $178 / Sq Ft |
| 01/05/2021 01/05/21 | Sold | $208,500 | -2.6% | $96 / Sq Ft |
| 11/14/2020 11/14/20 | Pending | -- | -- | -- |
| 10/13/2020 10/13/20 | Price Changed | $214,000 | -2.3% | $98 / Sq Ft |
| 09/23/2020 09/23/20 | Price Changed | $219,000 | -2.0% | $101 / Sq Ft |
| 08/11/2020 08/11/20 | Price Changed | $223,500 | -4.9% | $103 / Sq Ft |
| 08/05/2020 08/05/20 | For Sale | $234,900 | +43.2% | $108 / Sq Ft |
| 05/26/2017 05/26/17 | Sold | $164,000 | +2.6% | $75 / Sq Ft |
| 04/15/2017 04/15/17 | Pending | -- | -- | -- |
| 04/12/2017 04/12/17 | For Sale | $159,900 | -- | $73 / Sq Ft |
Tax History Compared to Growth
Tax History
| Year | Tax Paid | Tax Assessment Tax Assessment Total Assessment is a certain percentage of the fair market value that is determined by local assessors to be the total taxable value of land and additions on the property. | Land | Improvement |
|---|---|---|---|---|
| 2024 | $2,350 | $185,000 | $3,800 | $181,200 |
| 2023 | $2,307 | $196,500 | $3,800 | $192,700 |
| 2022 | $2,417 | $198,700 | $3,800 | $194,900 |
| 2021 | $2,078 | $171,700 | $10,700 | $161,000 |
| 2020 | $2,100 | $173,500 | $10,700 | $162,800 |
| 2019 | $1,069 | $102,600 | $6,300 | $96,300 |
| 2018 | $1,216 | $103,700 | $6,300 | $97,400 |
| 2017 | $1,268 | $103,800 | $6,300 | $97,500 |
| 2016 | $1,303 | $104,800 | $6,300 | $98,500 |
| 2014 | -- | $106,400 | $6,300 | $100,100 |
Agents Affiliated with this Home
-

Seller's Agent in 2025
Terrie Forrest
McKinnies Realty, LLC Elkhart
(574) 320-7777
130 Total Sales
-

Buyer's Agent in 2025
Alex Bernth
eXp Realty, LLC
(574) 318-0150
12 Total Sales
-

Seller's Agent in 2021
Christine Simper
McKinnies Realty, LLC
(574) 876-5106
265 Total Sales
-

Seller's Agent in 2017
Jim McKinnies
McKinnies Realty, LLC
(574) 229-8808
610 Total Sales
-

Buyer's Agent in 2017
Mary Dale
Coldwell Banker Real Estate Group
(574) 221-9091
470 Total Sales
Map
Source: Indiana Regional MLS
MLS Number: 202503367
APN: 71-09-05-254-037.000-026
- 927 Keenan Ct
- 3622 Corby Blvd
- 1255 Ebeling Dr
- 1301 Ebeling Dr
- 1316 Helmen Dr
- 825 W Catalpa Dr
- 2522 Edison Rd
- 2202 Rockne Dr
- 3519 Bulla St
- 3517 Bulla Rd
- 2425 Club Dr
- 2804 E Rose St
- 1245 Echoes Cir Unit Lot 18
- 1728 Winston Dr
- 1247 Echoes Cir Unit Lot 19
- 2004 Scottswood Cir
- 1648 Vernerlee Ln
- 1253 Echoes Cir Unit Lot 22
- 2306 Club Dr
- 0 W Edison Rd
