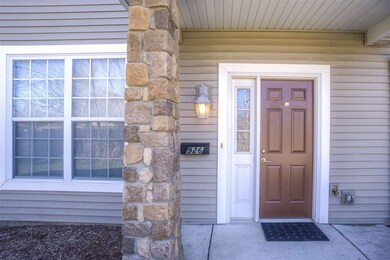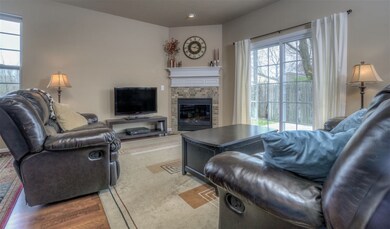
926 Keenan Ct South Bend, IN 46615
Highlights
- Open Floorplan
- Vaulted Ceiling
- Wood Flooring
- Adams High School Rated A-
- Backs to Open Ground
- Cul-De-Sac
About This Home
As of April 2025Like-new town-home near ND campus, shopping, restaurants and more! 3 bedroom and 2 ½ baths. Open 1st floor. Eat-in kitchen with pantry, breakfast bar with granite top and stainless steel appliances - stove, refrigerator, dishwasher and microwave. Living room with fireplace and slider to patio. ½ bath on main floor. 2nd floor landing with built-in desk and bookshelves. Spacious master bedroom with vaulted ceiling, double doors, big walk-in closet and private bath with ceramic tile, shower stall and double sinks. 2 other bedrooms are nice sized. 2nd floor laundry includes washer and dryer. City utilities, new water heater. Attached garage with opener. Homeowner association - $137.50 per month - covers all exterior maintenance, snow, lawn, roof and siding. Must see this move-in ready home! Agents, See Agent Remarks.
Home Details
Home Type
- Single Family
Est. Annual Taxes
- $1,253
Year Built
- Built in 2008
Lot Details
- 3,264 Sq Ft Lot
- Lot Dimensions are 102 x 32
- Backs to Open Ground
- Cul-De-Sac
- Irrigation
HOA Fees
- $138 Monthly HOA Fees
Parking
- 2 Car Attached Garage
- Garage Door Opener
- Dirt Driveway
Home Design
- Slab Foundation
- Poured Concrete
- Shingle Roof
- Asphalt Roof
- Vinyl Construction Material
Interior Spaces
- 2-Story Property
- Open Floorplan
- Built-in Bookshelves
- Built-In Features
- Vaulted Ceiling
- Gas Log Fireplace
- Entrance Foyer
- Living Room with Fireplace
- Gas Dryer Hookup
Kitchen
- Eat-In Kitchen
- Breakfast Bar
- Gas Oven or Range
- Laminate Countertops
- Disposal
Flooring
- Wood
- Carpet
- Laminate
Bedrooms and Bathrooms
- 3 Bedrooms
- Walk-In Closet
- Double Vanity
- Bathtub with Shower
- Separate Shower
Home Security
- Prewired Security
- Fire and Smoke Detector
Utilities
- Forced Air Heating and Cooling System
- High-Efficiency Furnace
- Heating System Uses Gas
- Cable TV Available
Additional Features
- Patio
- Suburban Location
Listing and Financial Details
- Home warranty included in the sale of the property
- Assessor Parcel Number 71-09-05-254-037.000-026
Ownership History
Purchase Details
Home Financials for this Owner
Home Financials are based on the most recent Mortgage that was taken out on this home.Purchase Details
Home Financials for this Owner
Home Financials are based on the most recent Mortgage that was taken out on this home.Purchase Details
Home Financials for this Owner
Home Financials are based on the most recent Mortgage that was taken out on this home.Similar Homes in South Bend, IN
Home Values in the Area
Average Home Value in this Area
Purchase History
| Date | Type | Sale Price | Title Company |
|---|---|---|---|
| Warranty Deed | -- | Metropolitan Title | |
| Warranty Deed | $417,000 | Near North Title | |
| Deed | -- | Metropolitan Title |
Mortgage History
| Date | Status | Loan Amount | Loan Type |
|---|---|---|---|
| Open | $188,000 | New Conventional | |
| Previous Owner | $166,800 | New Conventional | |
| Previous Owner | $29,447 | FHA | |
| Previous Owner | $161,029 | FHA | |
| Previous Owner | $120,000 | New Conventional |
Property History
| Date | Event | Price | Change | Sq Ft Price |
|---|---|---|---|---|
| 04/16/2025 04/16/25 | Sold | $290,000 | -3.3% | $169 / Sq Ft |
| 03/08/2025 03/08/25 | Pending | -- | -- | -- |
| 02/25/2025 02/25/25 | Price Changed | $299,900 | -1.7% | $175 / Sq Ft |
| 02/03/2025 02/03/25 | For Sale | $305,000 | +46.3% | $178 / Sq Ft |
| 01/05/2021 01/05/21 | Sold | $208,500 | -2.6% | $96 / Sq Ft |
| 11/14/2020 11/14/20 | Pending | -- | -- | -- |
| 10/13/2020 10/13/20 | Price Changed | $214,000 | -2.3% | $98 / Sq Ft |
| 09/23/2020 09/23/20 | Price Changed | $219,000 | -2.0% | $101 / Sq Ft |
| 08/11/2020 08/11/20 | Price Changed | $223,500 | -4.9% | $103 / Sq Ft |
| 08/05/2020 08/05/20 | For Sale | $234,900 | +43.2% | $108 / Sq Ft |
| 05/26/2017 05/26/17 | Sold | $164,000 | +2.6% | $75 / Sq Ft |
| 04/15/2017 04/15/17 | Pending | -- | -- | -- |
| 04/12/2017 04/12/17 | For Sale | $159,900 | -- | $73 / Sq Ft |
Tax History Compared to Growth
Tax History
| Year | Tax Paid | Tax Assessment Tax Assessment Total Assessment is a certain percentage of the fair market value that is determined by local assessors to be the total taxable value of land and additions on the property. | Land | Improvement |
|---|---|---|---|---|
| 2024 | $2,350 | $185,000 | $3,800 | $181,200 |
| 2023 | $2,307 | $196,500 | $3,800 | $192,700 |
| 2022 | $2,417 | $198,700 | $3,800 | $194,900 |
| 2021 | $2,078 | $171,700 | $10,700 | $161,000 |
| 2020 | $2,100 | $173,500 | $10,700 | $162,800 |
| 2019 | $1,069 | $102,600 | $6,300 | $96,300 |
| 2018 | $1,216 | $103,700 | $6,300 | $97,400 |
| 2017 | $1,268 | $103,800 | $6,300 | $97,500 |
| 2016 | $1,303 | $104,800 | $6,300 | $98,500 |
| 2014 | -- | $106,400 | $6,300 | $100,100 |
Agents Affiliated with this Home
-

Seller's Agent in 2025
Terrie Forrest
McKinnies Realty, LLC Elkhart
(574) 320-7777
132 Total Sales
-

Buyer's Agent in 2025
Alex Bernth
eXp Realty, LLC
(574) 318-0150
12 Total Sales
-

Seller's Agent in 2021
Christine Simper
McKinnies Realty, LLC
(574) 876-5106
265 Total Sales
-

Seller's Agent in 2017
Jim McKinnies
McKinnies Realty, LLC
(574) 229-8808
612 Total Sales
-

Buyer's Agent in 2017
Mary Dale
Coldwell Banker Real Estate Group
(574) 221-9091
470 Total Sales
Map
Source: Indiana Regional MLS
MLS Number: 201715028
APN: 71-09-05-254-037.000-026
- 927 Keenan Ct
- 3622 Corby Blvd
- 1255 Ebeling Dr
- 1301 Ebeling Dr
- 1316 Helmen Dr
- 825 W Catalpa Dr
- 2522 Edison Rd
- 2202 Rockne Dr
- 3519 Bulla St
- 3517 Bulla Rd
- 2425 Club Dr
- 2804 E Rose St
- 1245 Echoes Cir Unit Lot 18
- 1728 Winston Dr
- 1247 Echoes Cir Unit Lot 19
- 2004 Scottswood Cir
- 1648 Vernerlee Ln
- 1253 Echoes Cir Unit Lot 22
- 0 W Edison Rd
- 2706 Grape Rd






