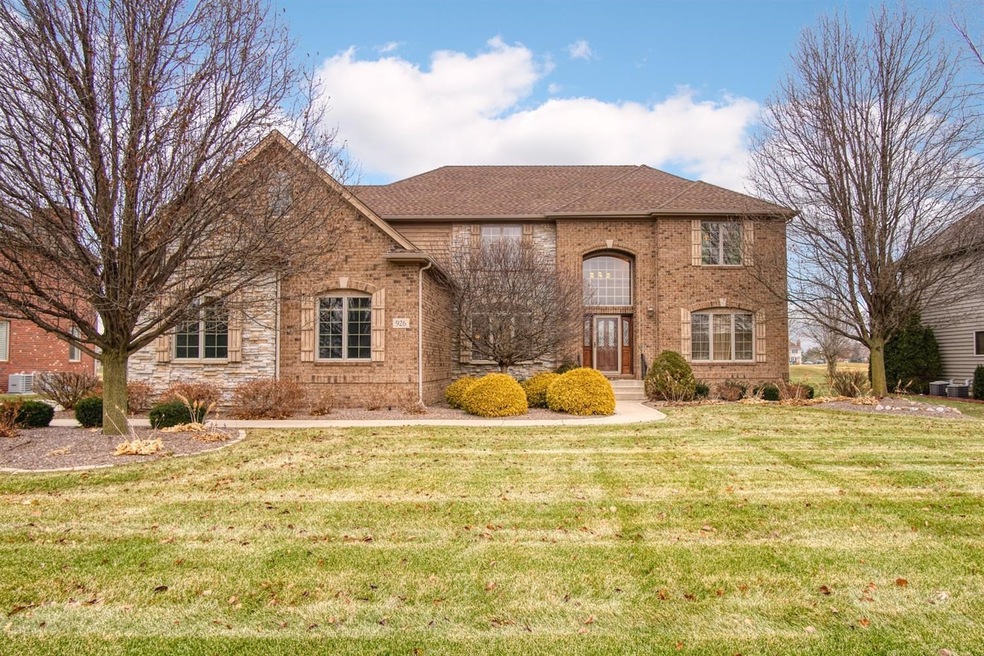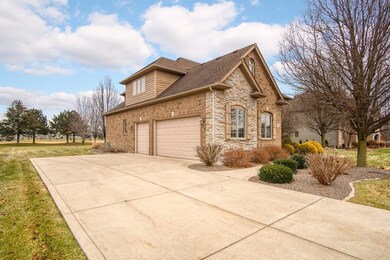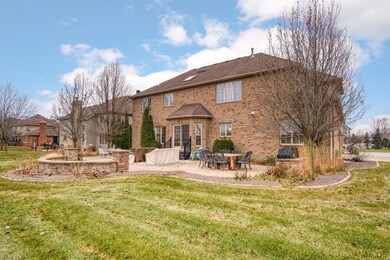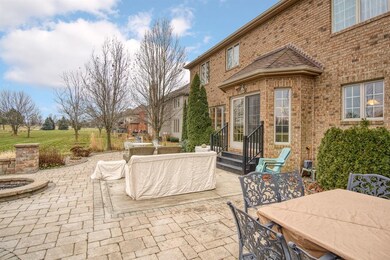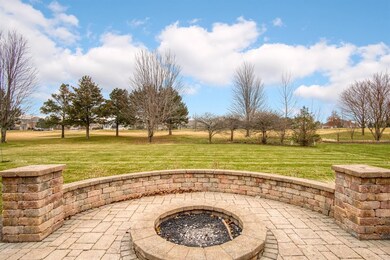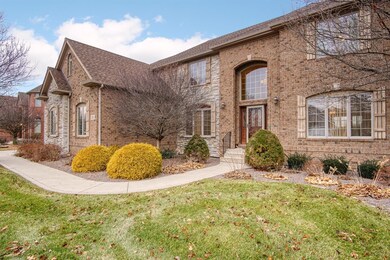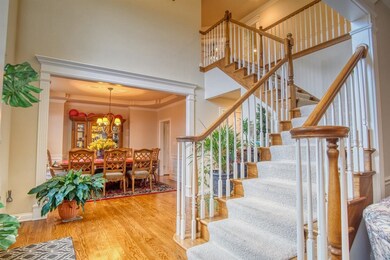
926 Kendall Ct Crown Point, IN 46307
Estimated Value: $672,492 - $826,000
Highlights
- Wood Flooring
- Whirlpool Bathtub
- 3 Car Attached Garage
- Timothy Ball Elementary School Rated A
- Double Oven
- Patio
About This Home
As of December 2020Located on one of White Hawk's gorgeous golf course lots, this freshly painted 5 bedroom (main floor bedroom is currently used as office), 2.5 bathroom home with an attached 3-car garage is ready for you to call it home! This stunning 5,000+ sq ft two-story features tons of natural light large kitchen w/ walnut finished cabinets, formal dining room, bonus room. The spacious finished basement will easily accommodate large gatherings with a dry bar (seats 8) with surround sound in large L-shaped room and adjacent mirrored fitness room. In storage room, the hook ups are there for another bath. The master bedroom boasts a tray ceiling, walk-in closet, attached bonus room and master bathroom with a whirlpool tub and new faucets. Hardwood floors are featured throughout the home. New appliances/equipment include the generator, dishwasher, microwave, and hot water heater. Enjoy your yard on beautiful brick patio with fire pit. Schedule your showing today and make this dream property your home!
Last Agent to Sell the Property
Northwest Indiana Real Estate License #RB14031260 Listed on: 01/03/2020
Home Details
Home Type
- Single Family
Est. Annual Taxes
- $6,915
Year Built
- Built in 2005
Lot Details
- 0.46 Acre Lot
- Lot Dimensions are 100x200
Parking
- 3 Car Attached Garage
Home Design
- Brick Foundation
- Stone
Interior Spaces
- 2-Story Property
- Dry Bar
- Great Room with Fireplace
- Living Room with Fireplace
- Basement
Kitchen
- Double Oven
- Gas Range
- Microwave
- Portable Dishwasher
Flooring
- Wood
- Carpet
Bedrooms and Bathrooms
- 5 Bedrooms
- 4 Full Bathrooms
- Whirlpool Bathtub
Utilities
- Forced Air Heating and Cooling System
- Heating System Uses Natural Gas
Additional Features
- Accessibility Features
- Patio
Community Details
- Property has a Home Owners Association
- Tom Hadt Association, Phone Number (219) 765-2495
- White Hawk County Club Ph 01 Subdivision
Listing and Financial Details
- Assessor Parcel Number 451606202005000042
Ownership History
Purchase Details
Home Financials for this Owner
Home Financials are based on the most recent Mortgage that was taken out on this home.Purchase Details
Home Financials for this Owner
Home Financials are based on the most recent Mortgage that was taken out on this home.Similar Homes in Crown Point, IN
Home Values in the Area
Average Home Value in this Area
Purchase History
| Date | Buyer | Sale Price | Title Company |
|---|---|---|---|
| Skelly Nicole | -- | Fidelity National Title Co | |
| Siew Eric H C | -- | Chicago Title Insurance Co |
Mortgage History
| Date | Status | Borrower | Loan Amount |
|---|---|---|---|
| Open | Skelly Nicole | $446,250 | |
| Closed | Skelly Nicole | $446,250 | |
| Previous Owner | Siew Eric H C | $430,000 | |
| Previous Owner | Siew Eric H C | $484,000 | |
| Previous Owner | Siew Eric H C | $61,100 |
Property History
| Date | Event | Price | Change | Sq Ft Price |
|---|---|---|---|---|
| 12/22/2020 12/22/20 | Sold | $525,000 | 0.0% | $105 / Sq Ft |
| 12/22/2020 12/22/20 | Pending | -- | -- | -- |
| 01/03/2020 01/03/20 | For Sale | $525,000 | -- | $105 / Sq Ft |
Tax History Compared to Growth
Tax History
| Year | Tax Paid | Tax Assessment Tax Assessment Total Assessment is a certain percentage of the fair market value that is determined by local assessors to be the total taxable value of land and additions on the property. | Land | Improvement |
|---|---|---|---|---|
| 2024 | $15,039 | $597,100 | $120,000 | $477,100 |
| 2023 | $11,640 | $547,200 | $120,000 | $427,200 |
| 2022 | $11,640 | $526,700 | $120,000 | $406,700 |
| 2021 | $6,413 | $570,200 | $102,000 | $468,200 |
| 2020 | $5,869 | $522,400 | $102,000 | $420,400 |
| 2019 | $5,305 | $468,800 | $102,000 | $366,800 |
| 2018 | $6,915 | $464,400 | $102,000 | $362,400 |
| 2017 | $6,437 | $430,900 | $102,000 | $328,900 |
| 2016 | $6,607 | $437,200 | $102,000 | $335,200 |
| 2014 | $6,309 | $440,200 | $102,000 | $338,200 |
| 2013 | $6,376 | $439,700 | $102,000 | $337,700 |
Agents Affiliated with this Home
-
Sheree Perfetti

Seller's Agent in 2020
Sheree Perfetti
Northwest Indiana Real Estate
(219) 746-6244
12 in this area
106 Total Sales
-
Sarah Perfetti

Seller Co-Listing Agent in 2020
Sarah Perfetti
Northwest Indiana Real Estate
(219) 306-6089
5 in this area
98 Total Sales
-
Daniel Cacich

Buyer's Agent in 2020
Daniel Cacich
Coldwell Banker Real Estate Gr
(219) 670-0334
6 in this area
144 Total Sales
Map
Source: Northwest Indiana Association of REALTORS®
MLS Number: 467815
APN: 45-16-06-202-005.000-042
- 11241 Oak Ridge Ct
- 1010 Easy St Unit C
- 800 Alderbrook Ct
- 1555 Chalone Ct
- 2740 W 105th Ave
- 1757 Silver Hawk Dr
- 312 Oak Cir
- 1052 Freedom Cir S
- 10508 Baker Place
- 1070 Freedom Cir S
- 3915 W 107th Place
- 7275 W 107th Ave
- 10622 Baker St
- 654 Harvest Ct
- 10813 Lane St
- 10831 Hendricks Place
- 807 N Court St
- 805 W North St
- 310 Pratt St
- 405 Hoffman St
- 926 Kendall Ct
- 918 Kendall Ct
- 934 Kendall Ct
- 910 Kendall Ct
- 942 Kendall Ct
- 1267 Elliston Ct
- 902 Kendall Ct
- 1259 Elliston Ct
- 950 Kendall Ct
- 1266 Elliston Ct
- 943 Kendall Ct
- 1258 Elliston Ct
- 951 Kendall Ct
- 958 Kendall Ct
- 1251 Elliston Ct
- 1250 Elliston Ct
- 1243 Elliston Ct
- Lot 39 Elliston Ct
- 959 Kendall Ct
- 964 Kendall Ct
