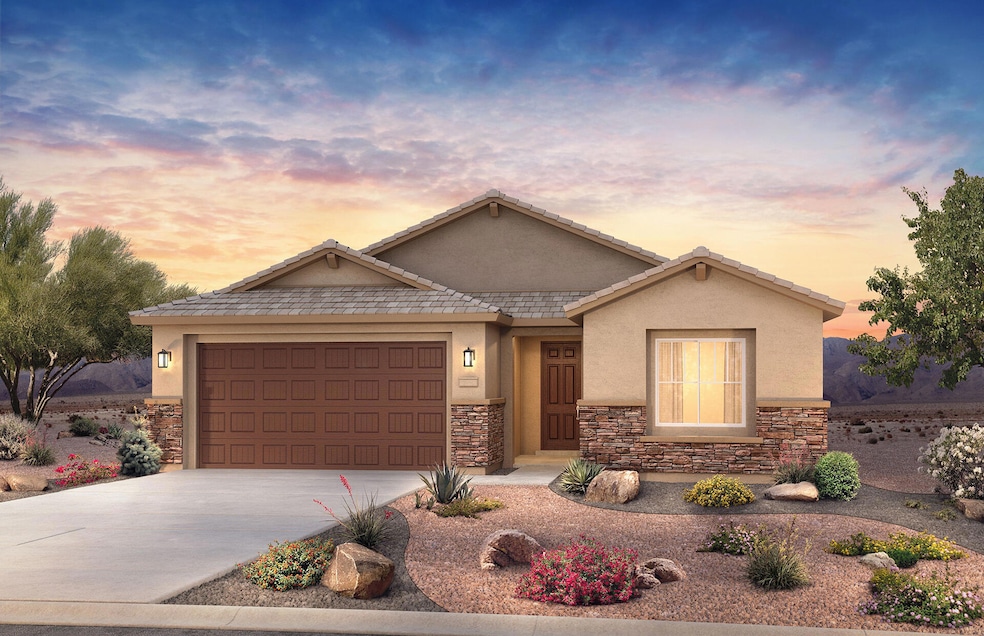PENDING
NEW CONSTRUCTION
926 Lazuli Rd SE Rio Rancho, NM 87124
Rio Rancho Estates NeighborhoodEstimated payment $3,026/month
Total Views
1,392
3
Beds
2.5
Baths
2,100
Sq Ft
$224
Price per Sq Ft
Highlights
- New Construction
- Great Room
- Covered Patio or Porch
- Eagle Ridge Middle School Rated A-
- Private Yard
- Double Oven
About This Home
Ready Now!! This beautifully designed single-story residence offers 2,100 square feet of open-concept living space, perfect for both entertaining and everyday comfort. Highlights include:A chef's kitchen featuring premium appliances, granite countertops, and ample cabinetry, luxury tile throughout all main living areas for a sleek, cohesive lookSpacious layout with abundant natural light and modern finishes. Elegant granite countertops that add a touch of luxury to the kitchen and bathrooms. Mark this beautiful home as a must see now!!
Home Details
Home Type
- Single Family
Est. Annual Taxes
- $5,883
Year Built
- Built in 2025 | New Construction
Lot Details
- 6,030 Sq Ft Lot
- North Facing Home
- Xeriscape Landscape
- Sprinkler System
- Private Yard
HOA Fees
- $55 Monthly HOA Fees
Parking
- 2.5 Car Attached Garage
Home Design
- Frame Construction
- Pitched Roof
- Tile Roof
- Synthetic Stucco Exterior
Interior Spaces
- 2,100 Sq Ft Home
- Property has 1 Level
- Gas Log Fireplace
- Bay Window
- Sliding Windows
- Entrance Foyer
- Great Room
- Fire and Smoke Detector
- Washer and Dryer Hookup
Kitchen
- Double Oven
- Built-In Gas Oven
- Built-In Gas Range
- Range Hood
- Microwave
- Dishwasher
- Kitchen Island
- Disposal
Flooring
- Carpet
- Laminate
Bedrooms and Bathrooms
- 3 Bedrooms
- Walk-In Closet
- Dual Sinks
- Private Water Closet
- Soaking Tub
- Shower Only
- Separate Shower
Outdoor Features
- Covered Patio or Porch
Schools
- Joe Harris Elementary School
- Eagle Ridge Middle School
- Rio Rancho High School
Utilities
- Refrigerated Cooling System
- Forced Air Heating and Cooling System
- Heating System Uses Natural Gas
- Underground Utilities
- 220 Volts in Garage
- Natural Gas Connected
- Cable TV Available
Community Details
- Association fees include common areas
- Built by Pulte Homes
- Los Diamantes Subdivision
- Planned Unit Development
Map
Create a Home Valuation Report for This Property
The Home Valuation Report is an in-depth analysis detailing your home's value as well as a comparison with similar homes in the area
Home Values in the Area
Average Home Value in this Area
Property History
| Date | Event | Price | List to Sale | Price per Sq Ft |
|---|---|---|---|---|
| 10/16/2025 10/16/25 | Pending | -- | -- | -- |
| 09/25/2025 09/25/25 | For Sale | $470,650 | -- | $224 / Sq Ft |
Source: Southwest MLS (Greater Albuquerque Association of REALTORS®)
Source: Southwest MLS (Greater Albuquerque Association of REALTORS®)
MLS Number: 1091920
Nearby Homes
- 929 Turquesa Loop SE
- 923 Lazuli Rd SE
- 924 Turquesa Loop SE
- 934 Zafiro Rd SE
- Plan 3022 - The Shiloh at Los Diamantes - Phase 3
- The Sawyer Plan at Los Diamantes - Phase 3
- The Stella Plan at Los Diamantes - Phase 3
- The Savannah Plan at Los Diamantes - Phase 3
- The Sophia Plan at Los Diamantes - Phase 3
- The Sierra Plan at Los Diamantes - Phase 3
- 942 Lazuli Rd SE
- 3055 Turquesa Loop SE
- 889 Tazanita Loop SE
- 885 Tazanita Loop SE
- 3178 Tazanita Loop SE
- 3003 Turquesa Loop SE
- 3002 Turquesa Loop SE
- 3196 Tazanita Loop SE
- 3221 Matador St SE
- 3230 Matador St SE

