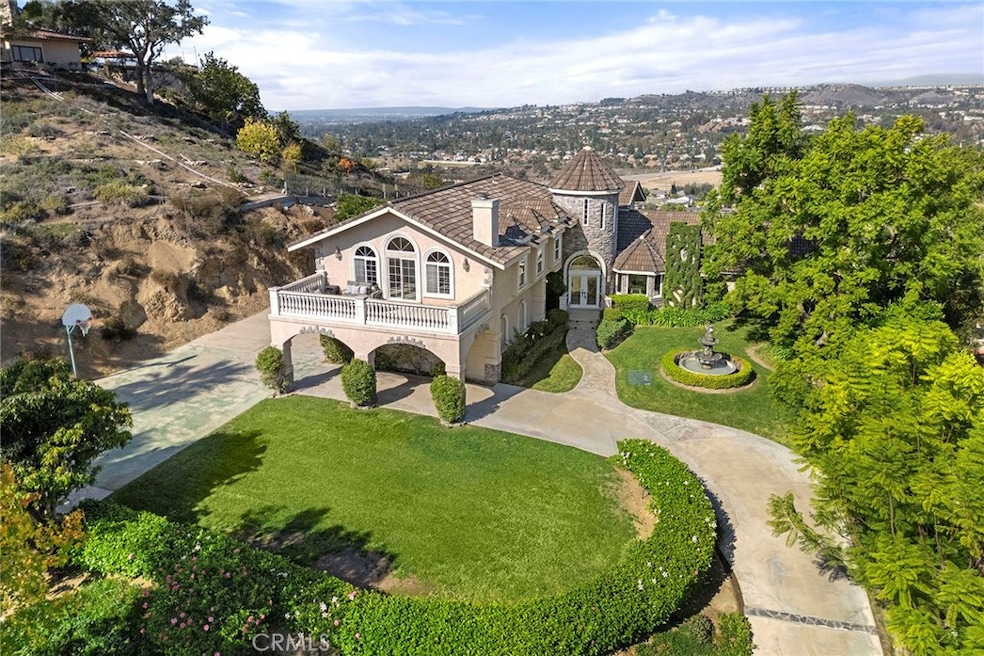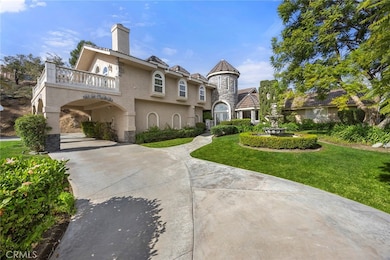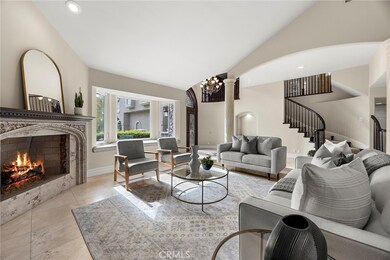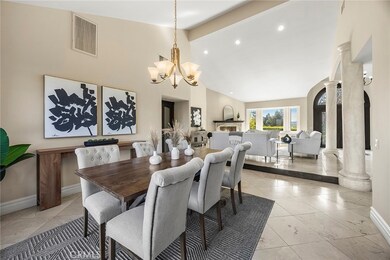926 N Meads Ave Orange, CA 92869
Estimated payment $21,243/month
Highlights
- Horse Property
- Horse Property Unimproved
- Primary Bedroom Suite
- Linda Vista Elementary School Rated A-
- Filtered Pool
- Panoramic View
About This Home
THIS IS IT... THE HOME of your DREAMS! Gorgeous custom Estate in Orange Park Acres with breathtaking, panoramic VIEWS to Downtown LA in one direction and Saddleback Mountains in the other! Plenty of room for Equestrian Facilities, family reunions and enjoying life!
Enter through private gates and enjoy the park-like grounds, bubbling waterfall, mature trees, meandering gardens and its very own Vineyard.
Leaded glass doors beckon you into the grand foyer w/ two story high ceilings. This spacious and open Floor-Plan includes TWO Primary Bedrooms, one upstairs and one downstairs, perfect for multi-generational living or separate guest quarters. If walking upstairs is difficult, take a ride in the beautifully appointed ELEVATOR! The formal dining room has plenty of room for Holiday get-togethers and the adjacent Living Room with its elegant fireplace is perfect for after dinner conversation. The timeless Kitchen with beautiful custom cabinetry, granite counters and high end appliances opens to the huge Family Room w/ a crackling fireplace, Bar area, a custom Elevator and spectacular vistas! Another separate and very large Bedroom and Bath PLUS an indoor Laundry Room with access to the oversized 3 Car Garage finishes off the lower level. Upstairs you will marvel at the HUGE Primary Suite with Spa-like Bathroom, a Fireplace, Sitting Area and a Kitchenette. Step out to the Balcony for sunrise views and a morning cup of coffee! Down the hall you will find two more bedrooms, another bathroom and the hall to the elevator. If that isn't enough, the rear yard boasts the most spectacular VIEWS, a rock waterfall Pool and Spa, Covered BBQ Area, Sitting Areas and LOTS of yard for Family FUN! This is the Home you have been waiting for!!
Listing Agent
Circa Properties, Inc. Brokerage Phone: 714-777-6777 License #00921161 Listed on: 11/22/2025

Open House Schedule
-
Saturday, November 22, 20251:00 to 4:00 pm11/22/2025 1:00:00 PM +00:0011/22/2025 4:00:00 PM +00:00Add to Calendar
-
Sunday, November 23, 20251:00 to 4:00 pm11/23/2025 1:00:00 PM +00:0011/23/2025 4:00:00 PM +00:00Add to Calendar
Home Details
Home Type
- Single Family
Est. Annual Taxes
- $22,037
Year Built
- Built in 1980 | Remodeled
Lot Details
- 1 Acre Lot
- Property fronts a private road
- Cul-De-Sac
- Secluded Lot
- Paved or Partially Paved Lot
- Irregular Lot
- Front and Back Yard Sprinklers
Parking
- 3 Car Direct Access Garage
- 10 Open Parking Spaces
- Porte-Cochere
- Electric Vehicle Home Charger
- Parking Storage or Cabinetry
- Parking Available
- Two Garage Doors
- Garage Door Opener
- Circular Driveway
- Auto Driveway Gate
- RV Potential
Property Views
- Panoramic
- City Lights
- Woods
- Canyon
- Mountain
- Hills
- Valley
Home Design
- Custom Home
- Traditional Architecture
- French Architecture
- Entry on the 1st floor
- Turnkey
- Stucco
Interior Spaces
- 4,467 Sq Ft Home
- 2-Story Property
- Open Floorplan
- Wet Bar
- Bar
- Crown Molding
- Cathedral Ceiling
- Ceiling Fan
- Gas Fireplace
- Double Pane Windows
- Formal Entry
- Family Room with Fireplace
- Family Room Off Kitchen
- Living Room with Fireplace
- Dining Room
- Library
- Laundry Room
Kitchen
- Kitchenette
- Breakfast Area or Nook
- Open to Family Room
- Double Oven
- Six Burner Stove
- Gas Cooktop
- Range Hood
- Microwave
- Kitchen Island
- Granite Countertops
- Self-Closing Drawers and Cabinet Doors
Flooring
- Carpet
- Stone
Bedrooms and Bathrooms
- 5 Bedrooms | 2 Main Level Bedrooms
- Primary Bedroom on Main
- Fireplace in Primary Bedroom
- Primary Bedroom Suite
- Walk-In Closet
- In-Law or Guest Suite
- Bathroom on Main Level
- 4 Full Bathrooms
- Makeup or Vanity Space
- Dual Vanity Sinks in Primary Bathroom
- Hydromassage or Jetted Bathtub
- Bathtub with Shower
- Separate Shower
Home Security
- Alarm System
- Carbon Monoxide Detectors
- Fire and Smoke Detector
Accessible Home Design
- Accessible Elevator Installed
- Grab Bar In Bathroom
- Doors are 32 inches wide or more
- More Than Two Accessible Exits
Pool
- Filtered Pool
- In Ground Pool
- Heated Spa
- In Ground Spa
- Waterfall Pool Feature
Outdoor Features
- Sport Court
- Horse Property
- Balcony
- Concrete Porch or Patio
- Outdoor Grill
Utilities
- Central Heating and Cooling System
- 220 Volts For Spa
- 220 Volts in Garage
- Natural Gas Connected
- Conventional Septic
- Cable TV Available
Additional Features
- Suburban Location
- Horse Property Unimproved
Listing and Financial Details
- Tax Lot 2
- Tax Tract Number 9832
- Assessor Parcel Number 37942102
- $220 per year additional tax assessments
Community Details
Overview
- No Home Owners Association
Recreation
- Horse Trails
Map
Home Values in the Area
Average Home Value in this Area
Tax History
| Year | Tax Paid | Tax Assessment Tax Assessment Total Assessment is a certain percentage of the fair market value that is determined by local assessors to be the total taxable value of land and additions on the property. | Land | Improvement |
|---|---|---|---|---|
| 2025 | $22,037 | $2,130,833 | $1,460,852 | $669,981 |
| 2024 | $22,037 | $2,089,052 | $1,432,207 | $656,845 |
| 2023 | $21,565 | $2,048,091 | $1,404,125 | $643,966 |
| 2022 | $21,160 | $2,007,933 | $1,376,593 | $631,340 |
| 2021 | $20,550 | $1,968,562 | $1,349,601 | $618,961 |
| 2020 | $20,363 | $1,948,377 | $1,335,762 | $612,615 |
| 2019 | $20,091 | $1,910,174 | $1,309,571 | $600,603 |
| 2018 | $19,780 | $1,872,720 | $1,283,893 | $588,827 |
| 2017 | $18,925 | $1,836,000 | $1,258,718 | $577,282 |
| 2016 | $20,514 | $1,983,048 | $1,378,824 | $604,224 |
| 2015 | $20,146 | $1,953,261 | $1,358,113 | $595,148 |
| 2014 | $9,129 | $882,620 | $378,829 | $503,791 |
Property History
| Date | Event | Price | List to Sale | Price per Sq Ft |
|---|---|---|---|---|
| 11/22/2025 11/22/25 | For Sale | $3,675,000 | -- | $823 / Sq Ft |
Purchase History
| Date | Type | Sale Price | Title Company |
|---|---|---|---|
| Grant Deed | $1,800,000 | First American Title Company | |
| Grant Deed | $1,915,000 | First American Title Company | |
| Interfamily Deed Transfer | -- | -- | |
| Interfamily Deed Transfer | -- | First American Title Ins Co |
Mortgage History
| Date | Status | Loan Amount | Loan Type |
|---|---|---|---|
| Previous Owner | $1,100,000 | Adjustable Rate Mortgage/ARM | |
| Previous Owner | $415,000 | No Value Available |
Source: California Regional Multiple Listing Service (CRMLS)
MLS Number: PW25261261
APN: 379-421-02
- 10845 Meads
- 10951 Meads
- 11031 Meads
- 5941 E Valley Forge Dr
- 1074 N Granada Dr
- 20092 E Frank Ln
- 5242 E Lomita Ave
- 5121 E Lomita Ave
- 1457 Meads
- 861 N Red Robin St
- 5811 E Crater Lake Ave
- 994 N Big Sky Ln
- 692 N Rancho Santiago Blvd
- 5814 E Bryce Ave
- 4936 E Lakeside Ave
- 4771 N Ridgeline Rd
- 1645 N Gymkhana St
- 5744 E Creekside Ave Unit 10
- 18746 Patrician Dr
- 476 N Richard St
- 5835 E Ridgemont Ct
- 996 N Antonio Cir
- 20062 E Chapman Ave Unit 2
- 910 N Big Sky Ln
- 9772 Crestview Cir
- 1658 N Hunters Way
- 5515 E Crest de Ville Ave
- 18601 Marion Way
- 5722 E Stillwater Ave Unit 79
- 247 N Sandpiper Cir
- 19101 E Ryals Ln
- 5830 E Lavender Ct
- 7058 E Villanueva Dr
- 8008 E Fox Run Ln
- 140 N Hewes St
- 10821 Vida Dr Unit 3
- 10821 Vida Dr Unit 1
- 10821 Vida Dr Unit 4
- 10821 Vida Dr
- 6245 E Allison Cir






