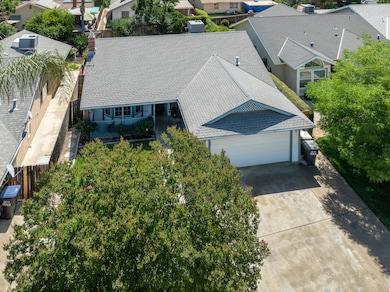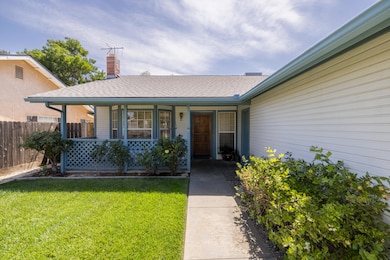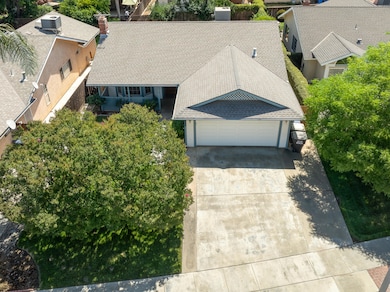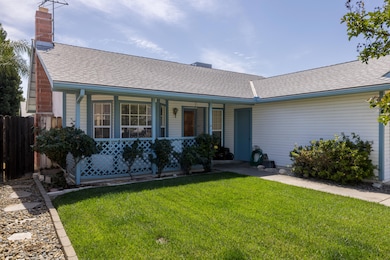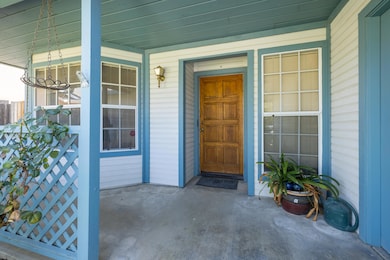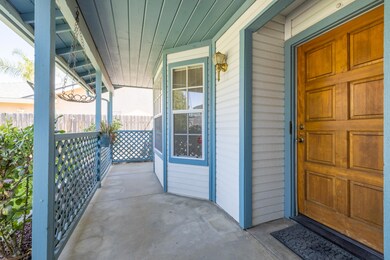
926 N Parkwood Ct Visalia, CA 93291
Northwest Visalia NeighborhoodHighlights
- No HOA
- Central Heating and Cooling System
- West Facing Home
- Redwood High School Rated A
- 2 Car Garage
- 1-Story Property
About This Home
As of July 2025Welcome to your new home! Nestled in a quiet and established neighborhood, this charming 3-bedroom, 2-bath residence offers a fantastic opportunity for a family ready to make it their own. With great bones and a welcoming layout, it's the perfect blend of comfort, functionality, and potential.
Step inside to find a warm and inviting kitchen with solid oak cabinets, ample storage, and retro tile countertops that offer a nostalgic touch. The adjoining dining and living areas are ideal for hosting family gatherings or cozy nights in.
The spacious master suite features an en-suite bathroom with double sinks and a walk-in shower, providing a private retreat after a long day. Secondary bedrooms offer flexibility for kids, guests, or a home office setup.
Outside, enjoy a covered front porch perfect for morning coffee or relaxing in the evening breeze. The backyard has ample room for gardening, play, or entertaining, with plenty of potential to customize to your liking.
Major updates include a roof that's only 5 years old and a modern HVAC system installed just 2 years ago—giving peace of mind and energy efficiency from day one.
This home is move-in ready, yet offers endless opportunity to add your personal touch. Located close to schools, parks, shopping, and dining, it's a place where you can settle in and grow for years to come.
Don't miss this well-loved gem—schedule your private showing today!
Last Agent to Sell the Property
Legacy Real Estate Inc License #02144339 Listed on: 06/04/2025

Home Details
Home Type
- Single Family
Est. Annual Taxes
- $1,809
Year Built
- Built in 1987
Lot Details
- 5,788 Sq Ft Lot
- West Facing Home
Parking
- 2 Car Garage
Home Design
- Composition Roof
Interior Spaces
- 1,258 Sq Ft Home
- 1-Story Property
- Family Room with Fireplace
Bedrooms and Bathrooms
- 3 Bedrooms
- 2 Full Bathrooms
Utilities
- Central Heating and Cooling System
Community Details
- No Home Owners Association
Listing and Financial Details
- Assessor Parcel Number 085402027000
Ownership History
Purchase Details
Home Financials for this Owner
Home Financials are based on the most recent Mortgage that was taken out on this home.Purchase Details
Purchase Details
Home Financials for this Owner
Home Financials are based on the most recent Mortgage that was taken out on this home.Similar Homes in Visalia, CA
Home Values in the Area
Average Home Value in this Area
Purchase History
| Date | Type | Sale Price | Title Company |
|---|---|---|---|
| Grant Deed | $350,000 | Chicago Title | |
| Interfamily Deed Transfer | -- | None Available | |
| Grant Deed | $105,000 | Chicago Title Co |
Mortgage History
| Date | Status | Loan Amount | Loan Type |
|---|---|---|---|
| Open | $12,250 | New Conventional | |
| Open | $343,660 | FHA | |
| Previous Owner | $25,000 | Credit Line Revolving | |
| Previous Owner | $103,766 | Unknown | |
| Previous Owner | $103,572 | FHA | |
| Previous Owner | $104,567 | FHA | |
| Previous Owner | $104,738 | FHA |
Property History
| Date | Event | Price | Change | Sq Ft Price |
|---|---|---|---|---|
| 07/02/2025 07/02/25 | Sold | $350,000 | +6.1% | $278 / Sq Ft |
| 06/05/2025 06/05/25 | Pending | -- | -- | -- |
| 06/04/2025 06/04/25 | For Sale | $329,999 | -- | $262 / Sq Ft |
Tax History Compared to Growth
Tax History
| Year | Tax Paid | Tax Assessment Tax Assessment Total Assessment is a certain percentage of the fair market value that is determined by local assessors to be the total taxable value of land and additions on the property. | Land | Improvement |
|---|---|---|---|---|
| 2025 | $1,809 | $158,072 | $52,742 | $105,330 |
| 2024 | $1,809 | $154,973 | $51,708 | $103,265 |
| 2023 | $1,750 | $151,936 | $50,695 | $101,241 |
| 2022 | $1,666 | $148,957 | $49,701 | $99,256 |
| 2021 | $1,658 | $146,036 | $48,726 | $97,310 |
| 2020 | $1,633 | $144,538 | $48,226 | $96,312 |
| 2019 | $1,583 | $141,704 | $47,280 | $94,424 |
| 2018 | $1,535 | $138,926 | $46,353 | $92,573 |
| 2017 | $1,516 | $136,202 | $45,444 | $90,758 |
| 2016 | $1,479 | $133,531 | $44,553 | $88,978 |
| 2015 | $1,428 | $131,525 | $43,884 | $87,641 |
| 2014 | $1,428 | $128,948 | $43,024 | $85,924 |
Agents Affiliated with this Home
-
Reece Sapien
R
Seller's Agent in 2025
Reece Sapien
Legacy Real Estate Inc
(559) 471-7615
2 in this area
10 Total Sales
-
Marissa Grecu
M
Buyer's Agent in 2025
Marissa Grecu
Bloom Group, Inc.
(559) 483-5002
1 in this area
11 Total Sales
Map
Source: Tulare County MLS
MLS Number: 235618
APN: 085-402-027-000
- 7013 W Allen Ave Unit 1029 Sr
- 7005 W Allen Ave Unit 1028 Sr
- 6947 W Allen Ave Unit 1027 Sr
- 6939 W Allen Ave Unit 1026 Sr
- 6931 W Allen Ave Unit 1025 Sr
- 7021 W Allen Ave
- 7027 W Allen Ave Unit 1031 Sr
- 7021 W Allen Ave Unit 1030 Sr
- 5502 W Nicholas Ct
- 1617 W Payson Ave
- 1322 Prescott Ave
- 415 N Akers St Unit 84
- 4633 W Hurley Ave
- 5010 W Oak Ave
- 350 N Crenshaw St
- 415 N Akers Spc 6 St
- 225 N Akers St Unit 111
- 415 N Akers St Unit 50
- 415 N Akers St Unit 119
- 415 N Akers St Unit 121

