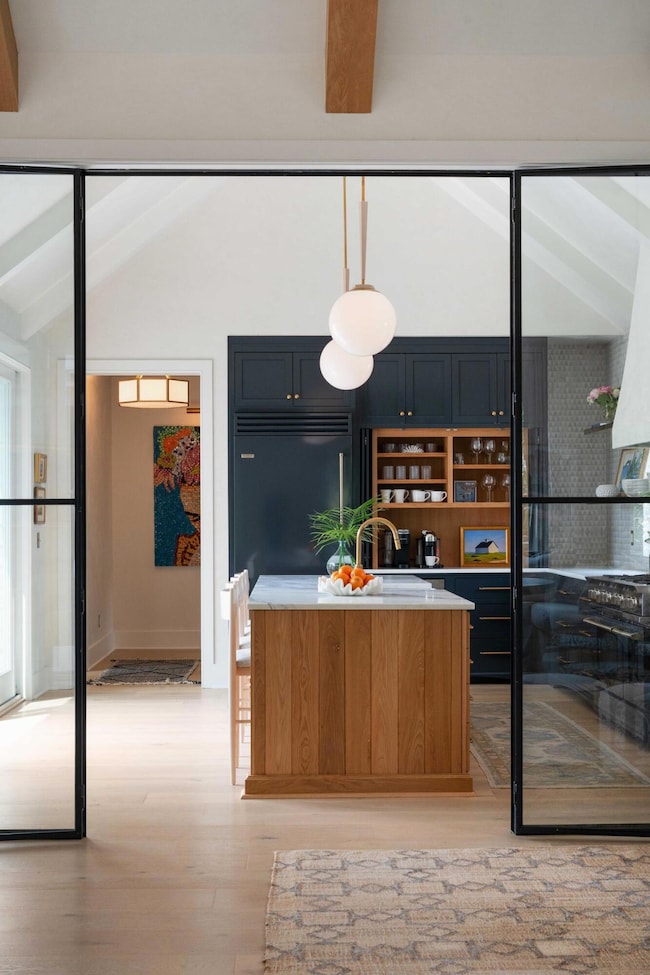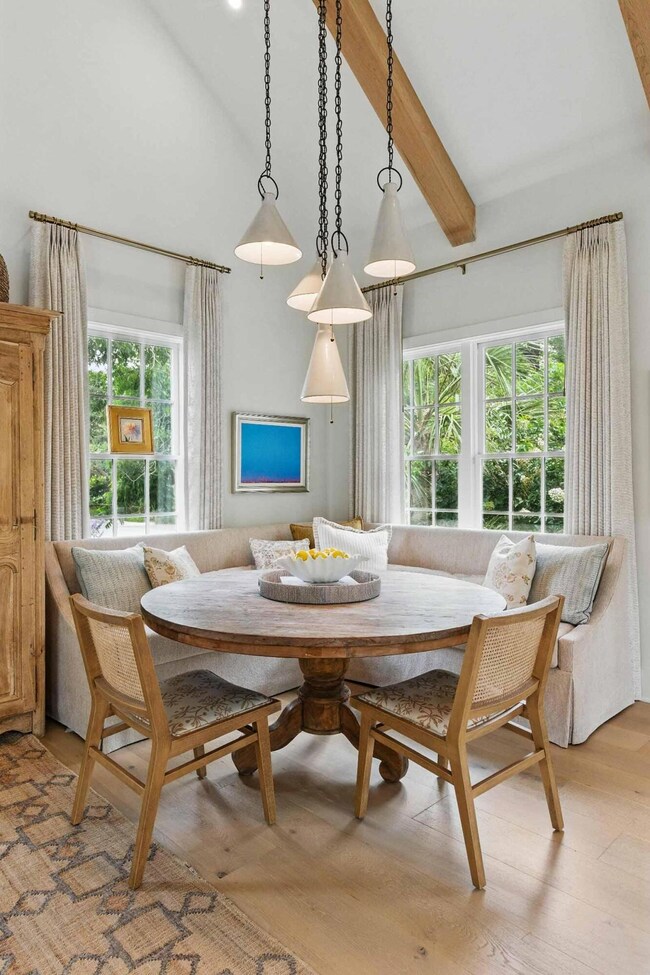
926 Pitt St Mount Pleasant, SC 29464
Old Village NeighborhoodEstimated payment $17,260/month
Highlights
- Wood Flooring
- Tennis Courts
- Walk-In Closet
- Mt. Pleasant Academy Rated A
- Cottage
- Patio
About This Home
Welcome to 926 Pitt Street, an iconic home on one of the most beloved streets in Mount Pleasant's Historic Old Village. A true rarity in this storied district, this newly constructed 2023 architectural jewel seamlessly blends the character of Charleston with elevated West Coast design. Crafted by acclaimed local interior designer Jenny Keenan, this residence is a curated work of art, where every inch has been thoughtfully designed and exquisitely executed with the highest level of craftsmanship. The owner previously purchased the land and historic cottage for $1,700,000 and put over $1,300,000 to complete the build.From the moment you arrive, the home's facade could be the cover of Southern Living, captivating all who walk by with its cedar shake roof, copper gutters, colorful window boxes, and Charleston brick walkway. The design, envisioned by architect Phil Clarke and brought to life by luxury builder Brett Elrod, reimagines the original cottage through a subtle yet striking addition fusing tradition with modern elegance. The result? A "California Cottage meets Southern Living" aesthetic soon to be featured in the Summer 2025 edition of RUE Magazine.
Inside, the attention to detail is simply unparalleled. Hand-applied custom plaster walls and ceilings create a soft, organic backdrop throughout the home. Every fixture sourced from around the world was chosen with precision, from Forbes & Lomax brass switch plates to Waterworks and Bird Decorative Hardware. The home is grounded by wide plank European white oak flooring, elevating every room with warmth and refinement.
The main living area unfolds beneath soaring vaulted ceilings with exposed white oak beams, creating a light-filled, open flow between the sitting area, dining space, and living room. Anchored by a wood-burning fireplace and illuminated by a Bone Simple chandelier from Brooklyn and Cherish sconces, the space balances relaxed comfort with elevated sophistication. The adjoining dining area features a custom built-in banquet and a Natalie Paige statement chandelier a true focal point of artisan craftsmanship.
Through the showstopper custom steel doors, the designer kitchen awaits a dream for both the culinary and style enthusiast. BlueStar professional appliances, color-matched to the bespoke inset cabinetry, are complemented by Italian marble countertops, handmade Zellige tile backsplash, brass floating shelves, and Urban Electric lighting. Every cabinet was crafted for function, with custom storage for utensils, dishes, appliances, and more. Slide open the doors and let the outside in to the IPE deck, where a Majestic water feature sets the stage for seamless indoor-outdoor entertaining.
The primary suite is a private sanctuary. Enter the custom antique doors to the ensuite bath is a masterclass in luxury, featuring a custom vanity with brass detailing by local craftsman Tyler Jaworski, marble tile, hand-waxed wallpaper, and bespoke lighting. The custom white oak closet is adorned with designer wallpaper and light fixtures sourced from England, offering a boutique dressing room experience.
Also on the main level is a beautifully appointed laundry/mudroom, with Morrison Berry Thief wallpaper, a marble folding counter, and detailed millwork. The powder room is a jewel box of design, with floor-to-ceiling handmade Zellige tile, a custom sink from San Francisco, and artisanal lighting that feels like functional sculpture.
Upstairs, a custom iron staircase is finished with a Sophie Cooney runner from London and a show-stopping chandelier. Two thoughtfully designed guest bedrooms include custom closets by Jaworski Woodworks, while the elegant guest bath features grasscloth wallpaper, handmade tile, and designer lighting every inch tailored for timeless appeal.
Outside, the attention to detail continues. A crushed oyster shell driveway and Charleston brick apron lead to a fully conditioned garage with a mini-split system ideal for a studio, gym, or additional storage. Potential to add a FROG above the garage for additional space if desired. Make it your own! The landscaping was professionally curated for privacy and year-round beauty.
Ideally located just steps from the Pitt Street Bridge, Alhambra Park, and local gems like Post House Inn, and only minutes from Sullivan's Island and Downtown Charleston, this home is perfectly positioned in one of Charleston's most beloved enclaves.
This is more than a home it is a rare opportunity to own a one-of-a-kind designer showpiece in the heart of Mount Pleasant's most sought-after neighborhood.
Home Details
Home Type
- Single Family
Est. Annual Taxes
- $2,939
Year Built
- Built in 2023
Lot Details
- 5,227 Sq Ft Lot
Parking
- 1 Car Garage
Home Design
- Cottage
- Raised Foundation
- Metal Roof
Interior Spaces
- 2,272 Sq Ft Home
- 2-Story Property
- Ceiling Fan
- Wood Burning Fireplace
- Combination Dining and Living Room
- Wood Flooring
- Laundry Room
Kitchen
- Gas Range
- Kitchen Island
Bedrooms and Bathrooms
- 3 Bedrooms
- Walk-In Closet
Outdoor Features
- Patio
- Rain Gutters
Schools
- Mt. Pleasant Academy Elementary School
- Moultrie Middle School
- Lucy Beckham High School
Utilities
- No Cooling
- No Heating
Community Details
Overview
- Old Village Subdivision
Recreation
- Tennis Courts
- Trails
Map
Home Values in the Area
Average Home Value in this Area
Tax History
| Year | Tax Paid | Tax Assessment Tax Assessment Total Assessment is a certain percentage of the fair market value that is determined by local assessors to be the total taxable value of land and additions on the property. | Land | Improvement |
|---|---|---|---|---|
| 2023 | $2,939 | $30,600 | $0 | $0 |
| 2022 | $10,575 | $45,900 | $0 | $0 |
| 2021 | $5,254 | $22,500 | $0 | $0 |
| 2020 | $5,207 | $22,500 | $0 | $0 |
| 2019 | $5,420 | $22,500 | $0 | $0 |
| 2017 | $1,077 | $9,680 | $0 | $0 |
| 2016 | $1,028 | $9,680 | $0 | $0 |
| 2015 | $1,072 | $9,680 | $0 | $0 |
| 2014 | $917 | $0 | $0 | $0 |
| 2011 | -- | $0 | $0 | $0 |
Property History
| Date | Event | Price | Change | Sq Ft Price |
|---|---|---|---|---|
| 07/13/2025 07/13/25 | For Sale | $3,075,000 | +75.7% | $1,353 / Sq Ft |
| 07/22/2022 07/22/22 | Off Market | $1,750,000 | -- | -- |
| 07/20/2022 07/20/22 | Sold | $1,750,000 | -23.7% | $2,362 / Sq Ft |
| 12/11/2021 12/11/21 | Pending | -- | -- | -- |
| 09/23/2021 09/23/21 | For Sale | $2,295,000 | +200.0% | $3,097 / Sq Ft |
| 07/20/2021 07/20/21 | Sold | $765,000 | 0.0% | $409 / Sq Ft |
| 06/20/2021 06/20/21 | Pending | -- | -- | -- |
| 06/04/2021 06/04/21 | For Sale | $765,000 | -- | $409 / Sq Ft |
Purchase History
| Date | Type | Sale Price | Title Company |
|---|---|---|---|
| Special Warranty Deed | -- | None Listed On Document | |
| Warranty Deed | $1,750,000 | -- | |
| Deed | -- | None Listed On Document | |
| Deed | $765,000 | Deutsch Amber S | |
| Deed | $1,000,000 | None Available | |
| Deed Of Distribution | -- | None Available | |
| Deed Of Distribution | -- | None Available | |
| Deed Of Distribution | -- | None Available |
Mortgage History
| Date | Status | Loan Amount | Loan Type |
|---|---|---|---|
| Open | $250,000 | Credit Line Revolving | |
| Open | $766,500 | New Conventional | |
| Previous Owner | $500,000 | New Conventional | |
| Previous Owner | $1,064,950 | Construction |
Similar Homes in Mount Pleasant, SC
Source: CHS Regional MLS
MLS Number: 25019364
APN: 532-13-00-051
- 930 Richter Way
- 301 Center St
- 509 Klein St
- 521 London Bridge Rd
- 707 Royall Ave
- 2 Pierates Cruz
- 208 Mccormick St
- 558 Center St
- 731 Pitt St
- 517 Royall Ave
- 1485 Kinloch Ln
- 695 Gate Post Dr
- 1412 Jackson St
- 703 Gate Post Dr
- 216 Freeman St
- 780 Post Oak Dr
- 732 Gate Post Dr
- 772 Post Oak Dr
- 744 Gate Post Dr
- 712 Nora Ln
- 718 Harbor Ln
- 713 Davenport Dr
- 1438 Goblet Ave
- 1240 Fairmont Ave Unit 19
- 251 Bennett St
- 419 Whilden St Unit D
- 419 Whilden St Unit C
- 419 Whilden St Unit B
- 419 Whilden St Unit A
- 725 Coleman Blvd
- 209 Bennett St
- 962 Key Colony Ct
- 16 Shem Dr
- 1439 Glencoe Dr
- 1431 Glencoe Dr
- 1001 Boopa Ln Unit C1-5
- 1001 Boopa Ln Unit S1-3
- 1001 Boopa Ln Unit B1
- 15 Shem Dr Unit B
- 1001 Boopa Ln






