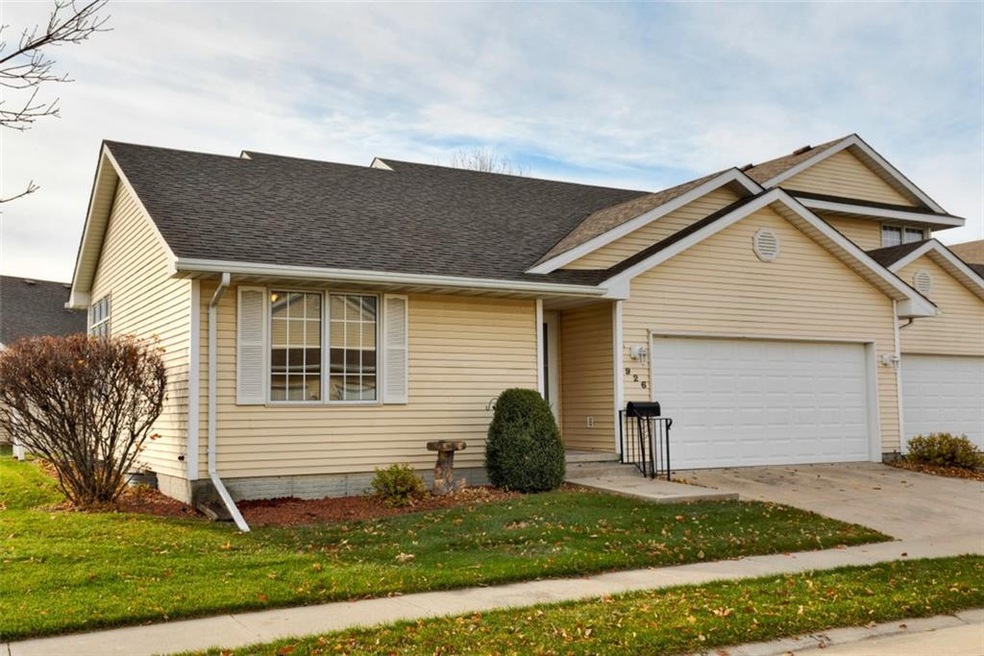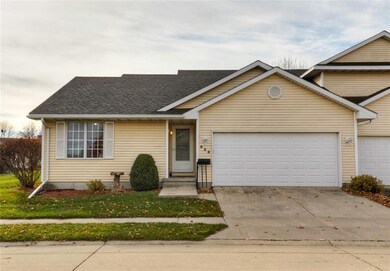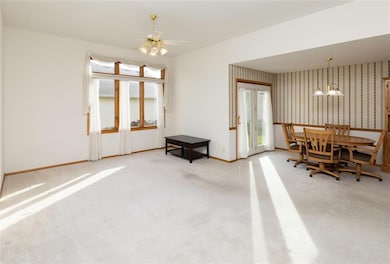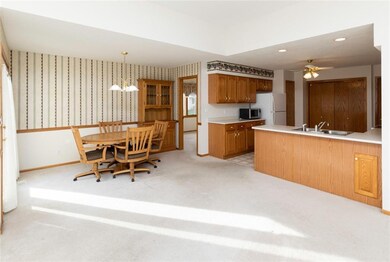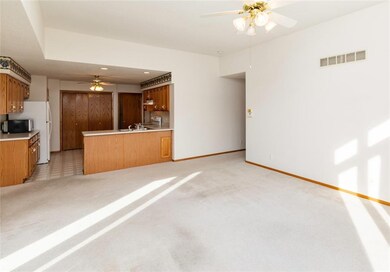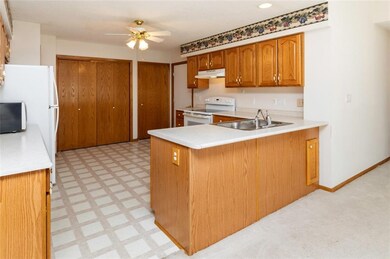
926 Robin Cir Altoona, IA 50009
Highlights
- Ranch Style House
- Patio
- Family Room
- Shades
- Forced Air Heating and Cooling System
- Dining Area
About This Home
As of September 2021Well kept, ranch townhome in coveted Falcon Ridge neighborhood! You're sure to love the 10' ceilings in the living room, tons of natural light from the large windows and transom windows. Entering you are greeted w/ functional coat closet, 3/4 bathroom and first spacious bedroom w/ huge closet. Living room is open to the LARGE kitchen which features peninsula breakfast bar seating, all appliances included, ample cabinet storage and first floor laundry closet w/ access to the attached 2 car garage! Master-bedroom is very spacious, w/ large master-bathroom on suite and walk in tub! Dining area off the kitchen has glass door to outdoor patio. Basement is unfinished, offering so much space for more bedrooms, living spaces, office, workout, play room, etc. Minutes from everything Altoona and Pleasant Hill has to offer, along with easy access to University and the Bypass! Come see today!
Townhouse Details
Home Type
- Townhome
Est. Annual Taxes
- $3,257
Year Built
- Built in 1998
Lot Details
- 1,991 Sq Ft Lot
- Lot Dimensions are 41x47
HOA Fees
- $130 Monthly HOA Fees
Home Design
- Ranch Style House
- Asphalt Shingled Roof
- Vinyl Siding
Interior Spaces
- 1,178 Sq Ft Home
- Shades
- Drapes & Rods
- Family Room
- Dining Area
- Unfinished Basement
- Basement Window Egress
Kitchen
- Stove
- Microwave
- Dishwasher
Flooring
- Carpet
- Laminate
- Vinyl
Bedrooms and Bathrooms
- 2 Main Level Bedrooms
Laundry
- Laundry on main level
- Dryer
Home Security
Parking
- 2 Car Attached Garage
- Driveway
Outdoor Features
- Patio
Utilities
- Forced Air Heating and Cooling System
- Municipal Trash
- Cable TV Available
Listing and Financial Details
- Assessor Parcel Number 17100360171914
Community Details
Overview
- Linda Pike Association, Phone Number (515) 967-8418
- The community has rules related to renting
Recreation
- Snow Removal
Pet Policy
- Breed Restrictions
Security
- Fire and Smoke Detector
Ownership History
Purchase Details
Home Financials for this Owner
Home Financials are based on the most recent Mortgage that was taken out on this home.Purchase Details
Home Financials for this Owner
Home Financials are based on the most recent Mortgage that was taken out on this home.Purchase Details
Purchase Details
Similar Homes in Altoona, IA
Home Values in the Area
Average Home Value in this Area
Purchase History
| Date | Type | Sale Price | Title Company |
|---|---|---|---|
| Legal Action Court Order | $195,000 | None Available | |
| Interfamily Deed Transfer | -- | None Available | |
| Warranty Deed | $173,000 | None Available | |
| Warranty Deed | $136,500 | -- | |
| Warranty Deed | $118,000 | -- |
Mortgage History
| Date | Status | Loan Amount | Loan Type |
|---|---|---|---|
| Open | $134,900 | New Conventional |
Property History
| Date | Event | Price | Change | Sq Ft Price |
|---|---|---|---|---|
| 09/16/2021 09/16/21 | Sold | $194,900 | 0.0% | $165 / Sq Ft |
| 09/16/2021 09/16/21 | Pending | -- | -- | -- |
| 07/30/2021 07/30/21 | For Sale | $194,900 | +12.7% | $165 / Sq Ft |
| 01/04/2021 01/04/21 | Sold | $173,000 | -1.1% | $147 / Sq Ft |
| 01/04/2021 01/04/21 | Pending | -- | -- | -- |
| 11/13/2020 11/13/20 | For Sale | $174,900 | -- | $148 / Sq Ft |
Tax History Compared to Growth
Tax History
| Year | Tax Paid | Tax Assessment Tax Assessment Total Assessment is a certain percentage of the fair market value that is determined by local assessors to be the total taxable value of land and additions on the property. | Land | Improvement |
|---|---|---|---|---|
| 2024 | $2,986 | $199,400 | $32,500 | $166,900 |
| 2023 | $3,122 | $199,400 | $32,500 | $166,900 |
| 2022 | $3,330 | $165,300 | $27,900 | $137,400 |
| 2021 | $3,130 | $165,300 | $27,900 | $137,400 |
| 2020 | $3,074 | $156,400 | $26,100 | $130,300 |
| 2019 | $2,876 | $156,400 | $26,100 | $130,300 |
| 2018 | $2,876 | $144,100 | $23,600 | $120,500 |
| 2017 | $2,904 | $144,100 | $23,600 | $120,500 |
| 2016 | $2,892 | $132,300 | $19,900 | $112,400 |
| 2015 | $2,892 | $132,300 | $19,900 | $112,400 |
| 2014 | $3,008 | $134,800 | $25,100 | $109,700 |
Agents Affiliated with this Home
-

Seller's Agent in 2021
Angela Mckenzie
RE/MAX
(515) 778-6365
54 in this area
598 Total Sales
-

Seller's Agent in 2021
Beth Ernst
Keller Williams Realty GDM
(515) 599-7730
17 in this area
534 Total Sales
-

Buyer's Agent in 2021
Jana Severson
Weichert, Realtors®-Miller & C
(515) 710-3593
5 in this area
95 Total Sales
Map
Source: Des Moines Area Association of REALTORS®
MLS Number: 617802
APN: 171-00360171914
- 921 10th St SE
- 947 11th Ave SE
- 1116 10th Avenue Place SE
- 1124 12th Ave SE
- 1308 9th Avenue Place SE
- 1212 8th Ave SE
- 1215 7th Ave SE
- 519 16th Avenue Ct SE
- 527 16th Avenue Ct SE
- 938 15th Ave SE
- 1415 Lake Shore Cir SE
- 1927 20th Ave SE
- 1911 20th Ave SE
- 1809 20th Ave SE
- 1648 20th Ave SE
- 1656 20th Ave SE
- 1632 20th Ave SE
- 1902 16th Cir SE
- 1677 20th Ave SE
- 3424 5th Ave SE
