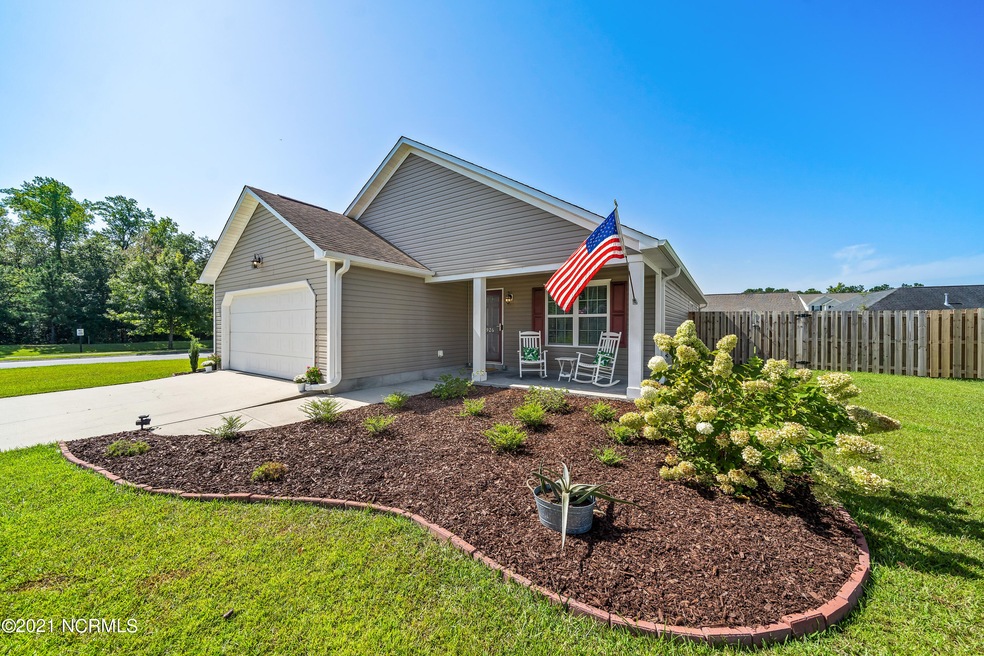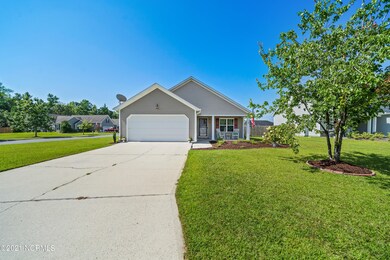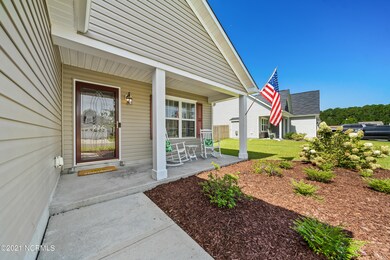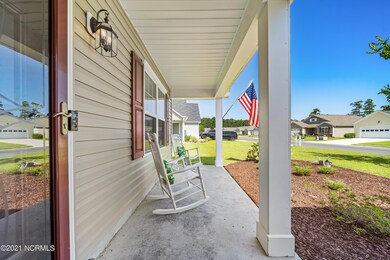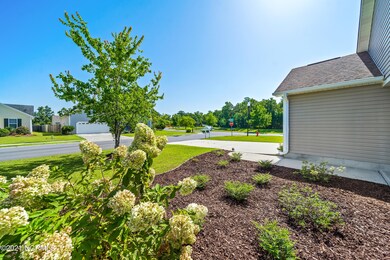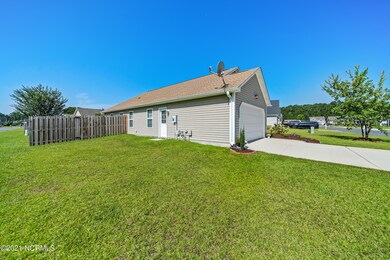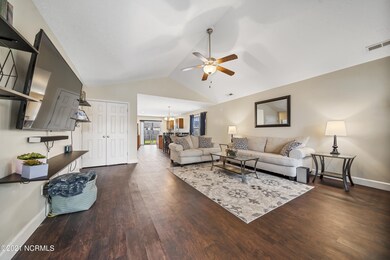
926 Rolling Pines Loop Rd NE Leland, NC 28451
Estimated Value: $310,032 - $332,000
Highlights
- Pond View
- Corner Lot
- Covered patio or porch
- Vaulted Ceiling
- Community Pool
- Fenced Yard
About This Home
As of October 2021Charming home in Lanvale Forest on a corner lot with pond views! Enjoy views of the pond and fountain from your cozy covered front porch. The home has updated LVP flooring, stainless appliances, and an open spacious floor plan with vaulted ceilings. The master bedroom has a walk-in-closet and private bathroom. Relax and entertain on your generous size backyard patio, large private and fully fenced backyard with plenty of room for pets and children to play. Lanvale Forest has a community pool, sidewalks, and ponds with benches to enjoy during a stroll through the neighborhood. Great opportunity to live in Leland close to shopping, restaurants and more!
Last Agent to Sell the Property
BlueCoast Realty Corporation License #283446 Listed on: 08/30/2021

Home Details
Home Type
- Single Family
Est. Annual Taxes
- $983
Year Built
- Built in 2008
Lot Details
- 10,019 Sq Ft Lot
- Lot Dimensions are 77x114x99x116
- Fenced Yard
- Wood Fence
- Corner Lot
- Property is zoned R60
HOA Fees
- $40 Monthly HOA Fees
Home Design
- Slab Foundation
- Wood Frame Construction
- Shingle Roof
- Composition Roof
- Vinyl Siding
- Stick Built Home
Interior Spaces
- 1,434 Sq Ft Home
- 1-Story Property
- Vaulted Ceiling
- Ceiling Fan
- Combination Dining and Living Room
- Luxury Vinyl Plank Tile Flooring
- Pond Views
- Fire and Smoke Detector
- Laundry in Hall
Kitchen
- Stove
- Built-In Microwave
- Dishwasher
- Disposal
Bedrooms and Bathrooms
- 3 Bedrooms
- Walk-In Closet
- 2 Full Bathrooms
Attic
- Attic Access Panel
- Partially Finished Attic
Parking
- 2 Car Attached Garage
- Driveway
Outdoor Features
- Covered patio or porch
Utilities
- Central Air
- Heat Pump System
- Electric Water Heater
Listing and Financial Details
- Tax Lot 162R
- Assessor Parcel Number 036ma025
Community Details
Overview
- Lanvale Forest Subdivision
- Maintained Community
Recreation
- Community Pool
Security
- Resident Manager or Management On Site
Ownership History
Purchase Details
Home Financials for this Owner
Home Financials are based on the most recent Mortgage that was taken out on this home.Purchase Details
Home Financials for this Owner
Home Financials are based on the most recent Mortgage that was taken out on this home.Purchase Details
Purchase Details
Home Financials for this Owner
Home Financials are based on the most recent Mortgage that was taken out on this home.Purchase Details
Home Financials for this Owner
Home Financials are based on the most recent Mortgage that was taken out on this home.Similar Homes in Leland, NC
Home Values in the Area
Average Home Value in this Area
Purchase History
| Date | Buyer | Sale Price | Title Company |
|---|---|---|---|
| Banfield Glenn Lee | $250,000 | Roberts Nicholas | |
| Thomas Amanda Nicole Keefe | -- | None Available | |
| Thomas Amanda Nicole Keefe | -- | None Available | |
| Thomas Jordan Taylor | $169,500 | None Available | |
| Nixon Frederich Vincent | $188,000 | None Available |
Mortgage History
| Date | Status | Borrower | Loan Amount |
|---|---|---|---|
| Open | Banfield Glenn Lee | $200,000 | |
| Closed | Banfield Glenn Lee | $200,000 | |
| Previous Owner | Thomas Amanda Nicole Keefe | $170,168 | |
| Previous Owner | Thomas Jordan T | $170,000 | |
| Previous Owner | Thomas Jordan Taylor | $169,500 | |
| Previous Owner | Nixon Frederich Vincent | $191,230 |
Property History
| Date | Event | Price | Change | Sq Ft Price |
|---|---|---|---|---|
| 10/14/2021 10/14/21 | Sold | $250,000 | +4.2% | $174 / Sq Ft |
| 09/12/2021 09/12/21 | Pending | -- | -- | -- |
| 09/10/2021 09/10/21 | For Sale | $240,000 | +41.6% | $167 / Sq Ft |
| 09/07/2018 09/07/18 | Sold | $169,500 | -9.4% | $118 / Sq Ft |
| 05/30/2018 05/30/18 | Pending | -- | -- | -- |
| 05/11/2018 05/11/18 | For Sale | $187,000 | -- | $130 / Sq Ft |
Tax History Compared to Growth
Tax History
| Year | Tax Paid | Tax Assessment Tax Assessment Total Assessment is a certain percentage of the fair market value that is determined by local assessors to be the total taxable value of land and additions on the property. | Land | Improvement |
|---|---|---|---|---|
| 2024 | $2,013 | $296,160 | $60,000 | $236,160 |
| 2023 | $1,405 | $296,160 | $60,000 | $236,160 |
| 2022 | $1,405 | $168,700 | $30,000 | $138,700 |
| 2021 | $1,405 | $168,700 | $30,000 | $138,700 |
| 2020 | $983 | $168,700 | $30,000 | $138,700 |
| 2019 | $968 | $31,740 | $30,000 | $1,740 |
| 2018 | $861 | $22,050 | $20,000 | $2,050 |
| 2017 | $861 | $22,050 | $20,000 | $2,050 |
| 2016 | $836 | $22,050 | $20,000 | $2,050 |
| 2015 | $836 | $151,660 | $20,000 | $131,660 |
| 2014 | $792 | $156,400 | $35,000 | $121,400 |
Agents Affiliated with this Home
-
Mary Kruszon

Seller's Agent in 2021
Mary Kruszon
BlueCoast Realty Corporation
(910) 494-2675
2 in this area
76 Total Sales
-
Team Thirty 4 North

Buyer's Agent in 2021
Team Thirty 4 North
Coldwell Banker Sea Coast Advantage
(910) 444-1805
80 in this area
526 Total Sales
-

Seller's Agent in 2018
Scott Gregory
RE/MAX
(910) 540-8239
16 in this area
123 Total Sales
-
C
Seller Co-Listing Agent in 2018
Cathi Anderson
RE/MAX
-
K
Buyer's Agent in 2018
Karen Schwartz
Coldwell Banker Sea Coast Advantage-Leland
Map
Source: Hive MLS
MLS Number: 100288574
APN: 036MA025
- 849 Rolling Pines Loop Rd NE
- 8534 Glasgow St NE
- 1112 Sunburst Way NE
- 637 Lanvale Hills Cir NE
- 8525 Primm Forest Dr NE
- 8603 Lanvale Forest Dr NE
- 8604 Orchard Loop Rd NE
- 604 Lanvale Hills Cir NE
- 1149 Greensview Cir
- 1285 Greensview Cir
- 1271 Greensview Cir
- 1269 Greensview Cir
- 1335 Arbor Ridge Way
- 1132 Willow Pond Ln
- 1124 Willow Pond Ln
- 112 Woodford Rd NE
- 2437 Tara Forest Dr
- 1220 Slater Way
- 2132 Lapham Dr
- 2013 Lapham Dr
- 926 Rolling Pines Loop Rd NE
- 926 Rolling Pines Loop Rd NE
- 918 Rolling Pines Loop Rd NE
- 804 Heartwood Loop Rd NE
- 804 NE Heart Wood Loop Rd NE
- 912 Rolling Pines Loop Rd NE
- 810 Heartwood Loop Rd NE
- 810 Heart Wood Loop Rd NE
- 921 Rolling Pines Loop Rd NE
- 927 Rolling Pines Loop Rd NE
- 921 Rolling Pines Loop Rd NE
- 8603 Old Forest Dr NE
- 816 Heartwood Loop Rd NE
- 906 Rolling Pines Loop Rd NE
- 915 Rolling Pines Loop Rd NE
- 906 Rolling Pines Loop Rd NE
- 8595 Old Forest Dr NE
- 909 Rolling Pines Loop Rd NE
- 820 Heart Wood Loop Rd NE
- 813 Rolling Pines Loop Rd NE
