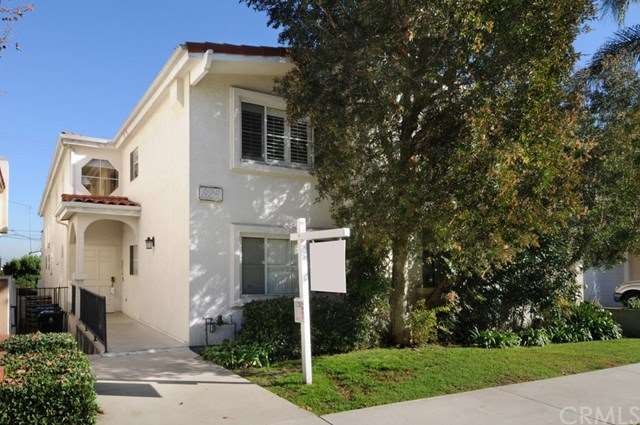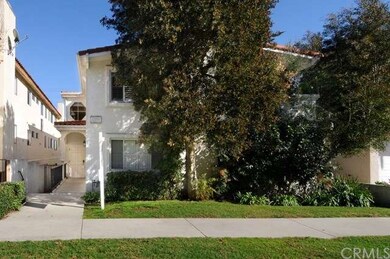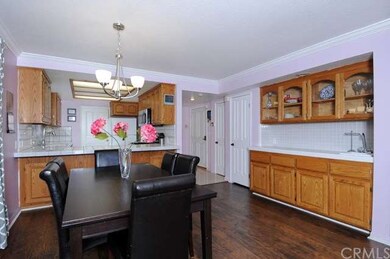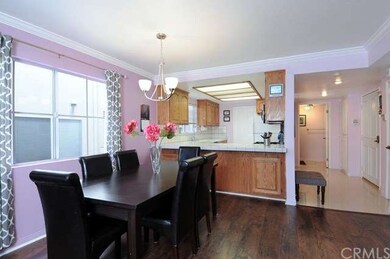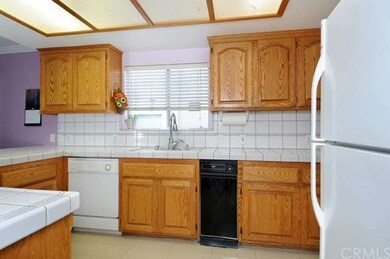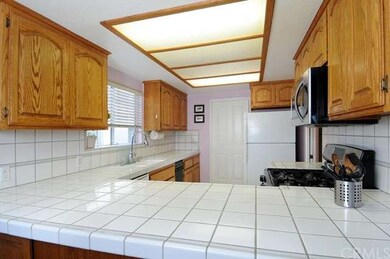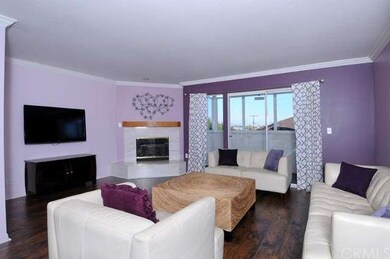
926 S Leland St Unit 3 San Pedro, CA 90731
Estimated Value: $626,000 - $692,706
Highlights
- Bridge View
- Cathedral Ceiling
- Walk-In Pantry
- Fireplace in Primary Bedroom
- Wood Flooring
- Formal Dining Room
About This Home
As of May 2016Spacious and bright 2 bedrooms and 3 bath townhouse offered for sale in one of San Pedro's most desirable neighborhoods, Vista del Oro. This home with over 1400 sqft enjoys a spacious kitchen with tile counters, an abundance of storage and a walk in pantry. Immediately off the kitchen is a roomy dining room with wet bar and buffet counter and the family room. The family room with brand new laminate wood flooring is equipped with a marble tiled fireplace and wood mantel to display ones family photos. Off the family room is an enclosed patio with plenty of light. A half bath completes the downstairs. The upstairs with newly installed carpet one will find the two large bedrooms and two spacious bathrooms, the master with an ensuite with separate tub and shower. In the master bedroom is the second fireplace and sunny balcony with wonderful views of the city and mountains. Conveniently located washer and dryer hookups complete the upstairs. In addition, this home comes with a private two-car garage and a huge storage room for ones treasures. Lastly, this home is a short distance to the beach, stores, and parks. Make this special property your next home.
Last Agent to Sell the Property
Estate Properties License #00878016 Listed on: 01/27/2016

Last Buyer's Agent
Mauro Metini
Coldwell Banker Realty License #01776361
Townhouse Details
Home Type
- Townhome
Est. Annual Taxes
- $5,686
Year Built
- Built in 1992
Lot Details
- Property fronts an alley
- Two or More Common Walls
HOA Fees
- $150 Monthly HOA Fees
Parking
- 2 Car Attached Garage
- Parking Available
- Rear-Facing Garage
- Tandem Parking
- Assigned Parking
Property Views
- Bridge
- City Lights
- Mountain
Interior Spaces
- 1,470 Sq Ft Home
- Built-In Features
- Bar
- Cathedral Ceiling
- Family Room with Fireplace
- Family Room Off Kitchen
- Formal Dining Room
- Storage
Kitchen
- Walk-In Pantry
- Gas Range
- Microwave
- Dishwasher
- Tile Countertops
Flooring
- Wood
- Carpet
Bedrooms and Bathrooms
- 2 Bedrooms
- Fireplace in Primary Bedroom
- All Upper Level Bedrooms
Laundry
- Laundry Room
- Laundry on upper level
- Dryer
Outdoor Features
- Living Room Balcony
- Rain Gutters
Utilities
- Central Heating
Community Details
- 4 Units
Listing and Financial Details
- Tax Lot 2
- Tax Tract Number 1
- Assessor Parcel Number 7458008048
Ownership History
Purchase Details
Purchase Details
Home Financials for this Owner
Home Financials are based on the most recent Mortgage that was taken out on this home.Purchase Details
Home Financials for this Owner
Home Financials are based on the most recent Mortgage that was taken out on this home.Purchase Details
Home Financials for this Owner
Home Financials are based on the most recent Mortgage that was taken out on this home.Purchase Details
Home Financials for this Owner
Home Financials are based on the most recent Mortgage that was taken out on this home.Purchase Details
Home Financials for this Owner
Home Financials are based on the most recent Mortgage that was taken out on this home.Purchase Details
Home Financials for this Owner
Home Financials are based on the most recent Mortgage that was taken out on this home.Similar Homes in San Pedro, CA
Home Values in the Area
Average Home Value in this Area
Purchase History
| Date | Buyer | Sale Price | Title Company |
|---|---|---|---|
| Toolan Trust | -- | None Available | |
| Toolan Kerry A | $400,000 | Progressive Title Company | |
| Barye Habib | -- | Progressive Title Company | |
| Barye Habib | $358,000 | Investors Title Company | |
| Weis Randall | -- | Orange Coast Title Lake Frst | |
| Weiss Randall | $265,000 | First American Title Co | |
| Kirsch Lynn | $225,000 | First American Title Co | |
| Chowning Guy H | $185,000 | Fidelity National Title Co |
Mortgage History
| Date | Status | Borrower | Loan Amount |
|---|---|---|---|
| Open | Toolan John | $293,900 | |
| Closed | Toolan John | $90,000 | |
| Closed | Toolan Kerry A | $320,000 | |
| Previous Owner | Barye Habib | $276,000 | |
| Previous Owner | Weis Randall | $269,300 | |
| Previous Owner | Weis Randall | $269,300 | |
| Previous Owner | Weis Randall | $270,000 | |
| Previous Owner | Weis Randall | $246,400 | |
| Previous Owner | Weis Randall | $246,600 | |
| Previous Owner | Weiss Randall | $212,000 | |
| Previous Owner | Kirsch Lynn | $200,000 | |
| Previous Owner | Kirsch Lynn | $21,000 | |
| Previous Owner | Kirsch Lynn | $180,000 | |
| Previous Owner | Chowning Guy H | $148,000 | |
| Closed | Chowning Guy H | $18,500 | |
| Closed | Weiss Randall | $39,750 |
Property History
| Date | Event | Price | Change | Sq Ft Price |
|---|---|---|---|---|
| 05/12/2016 05/12/16 | Sold | $400,000 | +0.4% | $272 / Sq Ft |
| 04/12/2016 04/12/16 | Pending | -- | -- | -- |
| 04/04/2016 04/04/16 | Price Changed | $398,500 | -5.1% | $271 / Sq Ft |
| 03/14/2016 03/14/16 | Price Changed | $419,900 | -2.3% | $286 / Sq Ft |
| 03/07/2016 03/07/16 | Price Changed | $429,900 | -2.2% | $292 / Sq Ft |
| 01/27/2016 01/27/16 | For Sale | $439,500 | -- | $299 / Sq Ft |
Tax History Compared to Growth
Tax History
| Year | Tax Paid | Tax Assessment Tax Assessment Total Assessment is a certain percentage of the fair market value that is determined by local assessors to be the total taxable value of land and additions on the property. | Land | Improvement |
|---|---|---|---|---|
| 2024 | $5,686 | $464,227 | $170,138 | $294,089 |
| 2023 | $5,575 | $455,125 | $166,802 | $288,323 |
| 2022 | $5,314 | $446,202 | $163,532 | $282,670 |
| 2021 | $5,242 | $437,454 | $160,326 | $277,128 |
| 2020 | $5,292 | $432,970 | $158,683 | $274,287 |
| 2019 | $5,083 | $424,481 | $155,572 | $268,909 |
| 2018 | $5,046 | $416,159 | $152,522 | $263,637 |
| 2016 | $4,695 | $390,360 | $157,342 | $233,018 |
| 2015 | $4,626 | $384,497 | $154,979 | $229,518 |
| 2014 | $4,522 | $367,000 | $148,000 | $219,000 |
Agents Affiliated with this Home
-
Anthony Todora
A
Seller's Agent in 2016
Anthony Todora
RE/MAX
(310) 738-6775
10 in this area
29 Total Sales
-
M
Buyer's Agent in 2016
Mauro Metini
Coldwell Banker Realty
Map
Source: California Regional Multiple Listing Service (CRMLS)
MLS Number: PV16017877
APN: 7458-008-048
- 827 S Leland St
- 929 S Alma St
- 990 W 9th St
- 810 S Walker Ave
- 719 Oro Terrace
- 1157 S Leland St Unit 3
- 1210 S Leland St
- 1228 W 8th St
- 1010 W 13th St
- 814 S Patton Ave Unit 2
- 1315 S Walker Ave
- 974 W 5th St
- 964 W 5th St
- 1151 W 14th St
- 827 W 10th St
- 441 Bellmarin Dr
- 1239 S Patton Ave
- 1360 W 4th St
- 1356 W 4th St
- 1515 S Walker Ave
- 926 S Leland St Unit 4
- 926 S Leland St Unit 3
- 926 S Leland St Unit 2
- 926 S Leland St Unit 1
- 918 S Leland St Unit 4
- 918 S Leland St Unit 3
- 918 S Leland St Unit 2
- 1078 W 10th St Unit 4
- 1078 W 10th St Unit 3
- 1078 W 10th St Unit 2
- 1078 W 10th St Unit 1
- 1072 W 10th St
- 910 S Leland St Unit 2
- 910 S Leland St Unit 1
- 910 S Leland St Unit 5
- 910 S Leland St Unit 4
- 910 S Leland St Unit 3
- 1081 W 9th St Unit 3
- 1081 W 9th St
- 1073 W 9th St Unit 202
