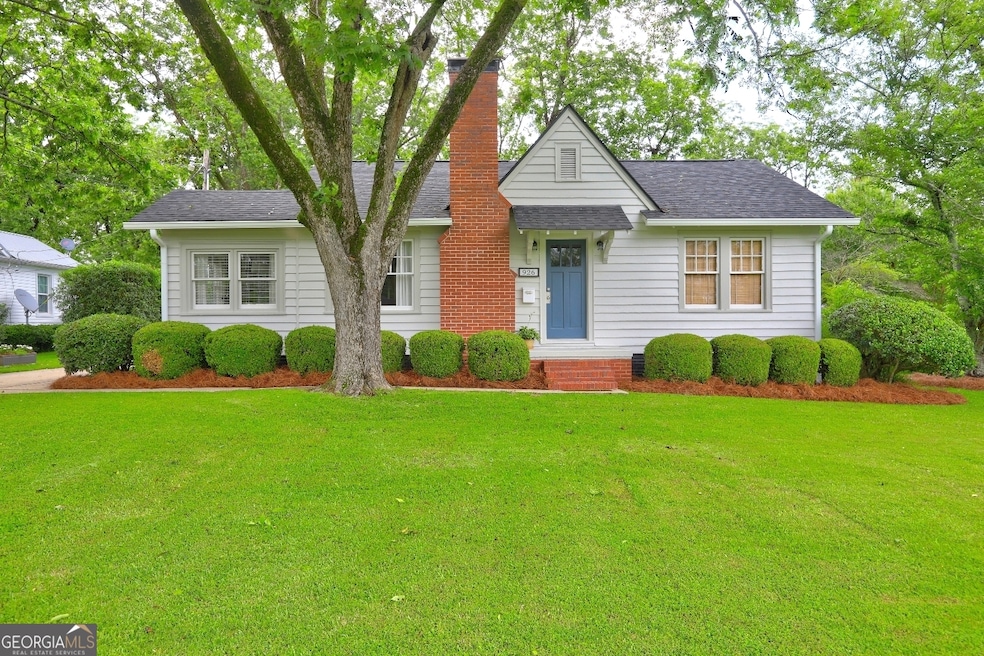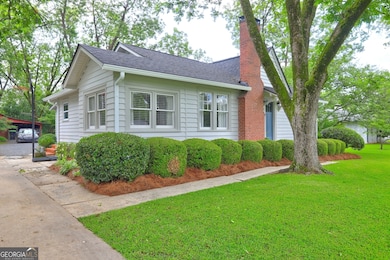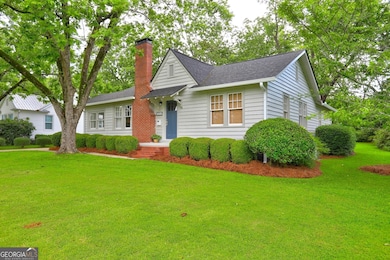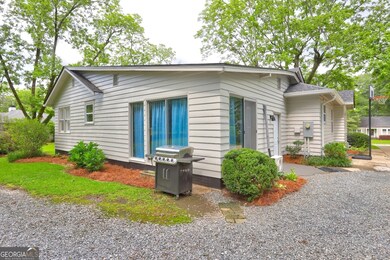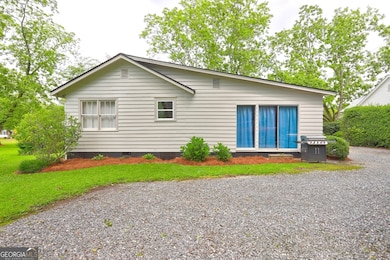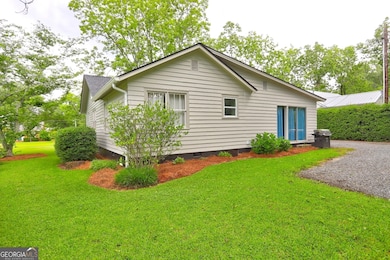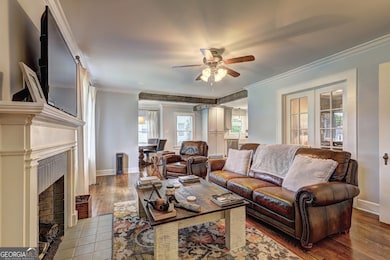
$349,900
- 3 Beds
- 2 Baths
- 1,516 Sq Ft
- 160 Coffey Rd
- Unit 18
- Barnesville, GA
Have you been waiting to buy your new home? 2025 is your year!! Ready to close by Middle of July!!!!!This fantastic 3 bedroom, one level home is being built now! You will love this serene neighborhood tucked away, but still near to conveniences you love. Great open floor plan. Split bedroom plan. Front and back porch!! Spray foam insulation. Stainless Steel appliances, Vented microwave vent
Christie Arnold HR Heritage Realty, Inc.
