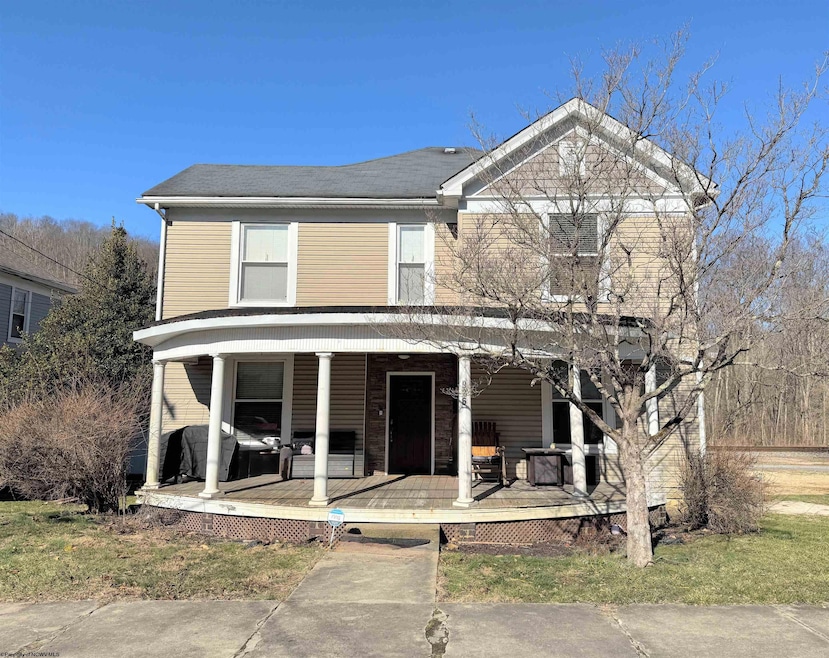
926 W Main St Grafton, WV 26354
Highlights
- Wood Flooring
- No HOA
- Porch
- 2 Fireplaces
- Neighborhood Views
- Walk-In Closet
About This Home
As of May 2025Affordable 4 bedroom home & conveniently located! Original woodwork and hardwood floors, spacious kitchen with built-in, the primary bedroom has an oversized closet/flex space, that could double as a nursery or home office. The unfinished basement provides ample storage space and the level backyard leads to off-street parking. Virtual tour available.
Last Agent to Sell the Property
KEYSTONE REALTY GROUP LLC License #WVS180300327 Listed on: 03/03/2025
Home Details
Home Type
- Single Family
Est. Annual Taxes
- $640
Year Built
- Built in 1905
Lot Details
- Lot Dimensions are 60x120
- Partially Fenced Property
- Chain Link Fence
- Level Lot
Home Design
- Stone Foundation
- Frame Construction
- Shingle Roof
- Rolled or Hot Mop Roof
- Wood Siding
- Vinyl Siding
Interior Spaces
- 2-Story Property
- Ceiling height of 9 feet or more
- Ceiling Fan
- 2 Fireplaces
- Neighborhood Views
- Scuttle Attic Hole
- Fire and Smoke Detector
- Washer and Electric Dryer Hookup
Kitchen
- Range
- Dishwasher
- Disposal
Flooring
- Wood
- Laminate
Bedrooms and Bathrooms
- 4 Bedrooms
- Walk-In Closet
- 1 Full Bathroom
Unfinished Basement
- Walk-Out Basement
- Basement Fills Entire Space Under The House
- Interior and Exterior Basement Entry
Parking
- 3 Car Parking Spaces
- On-Street Parking
- Off-Street Parking
Outdoor Features
- Porch
Schools
- Anna Jarvis Elementary School
- Taylor County Middle School
- Grafton High School
Utilities
- Forced Air Heating and Cooling System
- Window Unit Cooling System
- Heating System Uses Gas
- 100 Amp Service
- Gas Water Heater
- High Speed Internet
- Cable TV Available
Community Details
- No Home Owners Association
Listing and Financial Details
- Security Deposit $1,000
- Assessor Parcel Number 34
Ownership History
Purchase Details
Purchase Details
Purchase Details
Similar Homes in Grafton, WV
Home Values in the Area
Average Home Value in this Area
Purchase History
| Date | Type | Sale Price | Title Company |
|---|---|---|---|
| Grant Deed | $86,500 | -- | |
| Deed | $86,500 | None Available | |
| Deed | -- | -- |
Property History
| Date | Event | Price | Change | Sq Ft Price |
|---|---|---|---|---|
| 05/06/2025 05/06/25 | Sold | $158,500 | -0.9% | $81 / Sq Ft |
| 03/03/2025 03/03/25 | For Sale | $159,900 | -- | $81 / Sq Ft |
Tax History Compared to Growth
Tax History
| Year | Tax Paid | Tax Assessment Tax Assessment Total Assessment is a certain percentage of the fair market value that is determined by local assessors to be the total taxable value of land and additions on the property. | Land | Improvement |
|---|---|---|---|---|
| 2024 | $676 | $47,520 | $3,180 | $44,340 |
| 2023 | $657 | $43,500 | $3,180 | $40,320 |
| 2022 | $1,023 | $39,660 | $3,180 | $36,480 |
| 2021 | $1,003 | $38,880 | $2,400 | $36,480 |
| 2020 | $984 | $38,160 | $2,100 | $36,060 |
| 2019 | $780 | $30,240 | $1,800 | $28,440 |
| 2018 | $807 | $29,820 | $1,620 | $28,200 |
| 2017 | $801 | $29,280 | $1,200 | $28,080 |
| 2016 | $363 | $26,820 | $1,200 | $25,620 |
| 2015 | $351 | $25,740 | $1,140 | $24,600 |
| 2014 | $334 | $24,420 | $1,140 | $23,280 |
Agents Affiliated with this Home
-
LINDSAY GRAY
L
Seller's Agent in 2025
LINDSAY GRAY
KEYSTONE REALTY GROUP LLC
(304) 669-6128
40 in this area
101 Total Sales
-
Traci Vallano
T
Buyer's Agent in 2025
Traci Vallano
KELLER WILLIAMS REALTY ADVANTAGE
(304) 282-8149
1 in this area
17 Total Sales
Map
Source: North Central West Virginia REIN
MLS Number: 10158203
APN: 46-01- 4-0034.0000
- 721 W Washington St
- 599 W Washington St
- 000 Lucas Dairy Rd
- 307 Mackin St
- Lot 2 Shaw St
- Lot 1 Shaw St
- 498 Gay St
- TBD Dewey Ave
- 330 Walnut St
- 322 Walnut St
- Lot 49 Carlson Heights Dr
- Lot 48 Carlson Heights Dr
- Lot 47 Carlson Heights Dr
- Lot 46 Carlson Heights Dr
- Lot 45 Carlson Heights Dr
- Lot 44 Carlson Heights Dr
- Lot 43 Carlson Heights Dr
- Lot 42 Carlson Heights Dr
- Lot 1 Rochelle Rd
- Lot 3 Rochelle Rd






