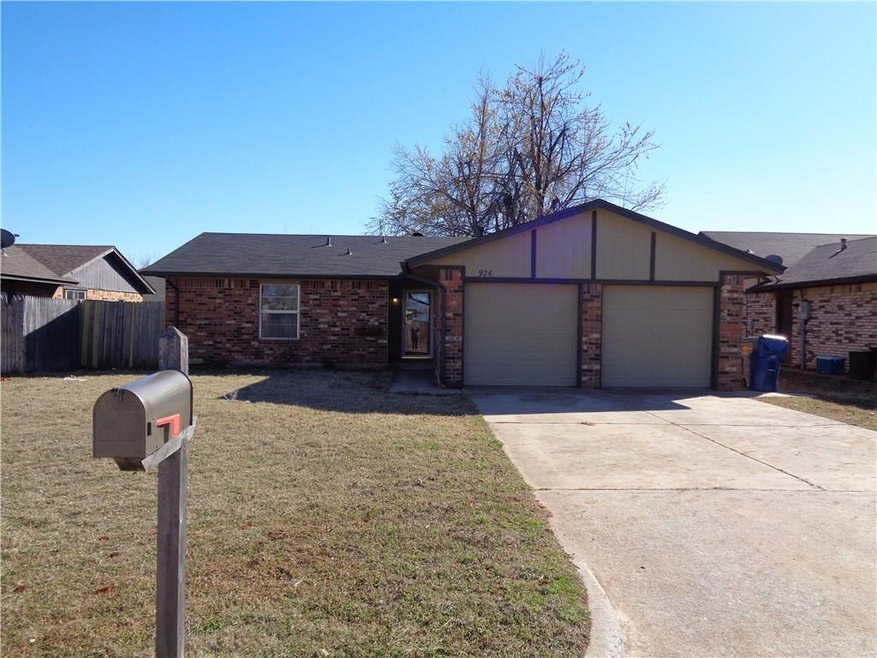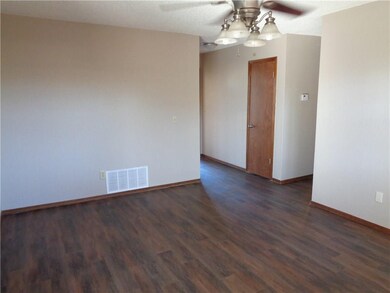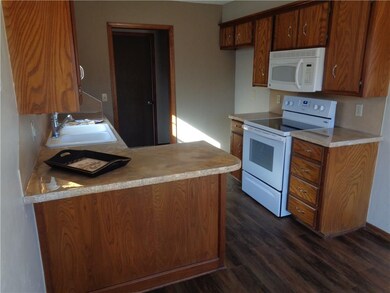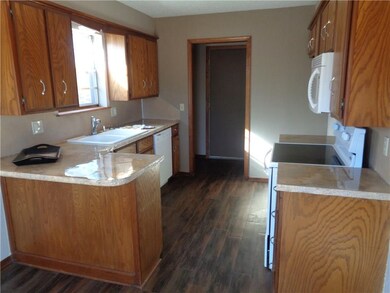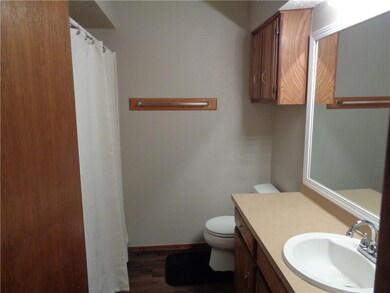
926 W Ridgecrest Way Mustang, OK 73064
Highlights
- Deck
- Traditional Architecture
- 2 Car Attached Garage
- Mustang Lakehoma Elementary School Rated A-
- Porch
- Interior Lot
About This Home
As of April 2017Total Remodel-New laminate flooring, concrete counter-tops in kitchen, new appliances. 3 bedrooms with new carpet. New ceiling fans, fixtures and paint. Huge deck in backyard with storage shed. New guttering. Come see this one!
Home Details
Home Type
- Single Family
Est. Annual Taxes
- $1,264
Year Built
- Built in 1982
Lot Details
- 7,200 Sq Ft Lot
- North Facing Home
- Wood Fence
- Interior Lot
Parking
- 2 Car Attached Garage
- Driveway
Home Design
- Traditional Architecture
- Brick Exterior Construction
- Slab Foundation
- Composition Roof
Interior Spaces
- 1,016 Sq Ft Home
- 1-Story Property
- Inside Utility
- Laundry Room
- Fire and Smoke Detector
Kitchen
- Electric Oven
- Electric Range
- Free-Standing Range
- Microwave
- Dishwasher
- Disposal
Flooring
- Carpet
- Laminate
Bedrooms and Bathrooms
- 3 Bedrooms
Outdoor Features
- Deck
- Outbuilding
- Porch
Utilities
- Central Heating and Cooling System
- Cable TV Available
Listing and Financial Details
- Legal Lot and Block 6 / 1
Ownership History
Purchase Details
Home Financials for this Owner
Home Financials are based on the most recent Mortgage that was taken out on this home.Purchase Details
Home Financials for this Owner
Home Financials are based on the most recent Mortgage that was taken out on this home.Purchase Details
Home Financials for this Owner
Home Financials are based on the most recent Mortgage that was taken out on this home.Purchase Details
Purchase Details
Purchase Details
Home Financials for this Owner
Home Financials are based on the most recent Mortgage that was taken out on this home.Purchase Details
Home Financials for this Owner
Home Financials are based on the most recent Mortgage that was taken out on this home.Purchase Details
Home Financials for this Owner
Home Financials are based on the most recent Mortgage that was taken out on this home.Purchase Details
Purchase Details
Purchase Details
Purchase Details
Similar Home in Mustang, OK
Home Values in the Area
Average Home Value in this Area
Purchase History
| Date | Type | Sale Price | Title Company |
|---|---|---|---|
| Warranty Deed | $105,000 | First United Bank And Trust | |
| Warranty Deed | $110,000 | Old Republic Title | |
| Special Warranty Deed | -- | Old Republic Title | |
| Warranty Deed | -- | None Available | |
| Sheriffs Deed | $55,000 | None Available | |
| Joint Tenancy Deed | $80,000 | Ort | |
| Warranty Deed | $64,000 | -- | |
| Warranty Deed | $56,000 | -- | |
| Warranty Deed | $44,500 | -- | |
| Warranty Deed | -- | -- | |
| Warranty Deed | -- | -- | |
| Warranty Deed | -- | -- |
Mortgage History
| Date | Status | Loan Amount | Loan Type |
|---|---|---|---|
| Open | $14,782 | Second Mortgage Made To Cover Down Payment | |
| Open | $96,800 | FHA | |
| Previous Owner | $60,100 | Purchase Money Mortgage | |
| Previous Owner | $78,304 | FHA | |
| Previous Owner | $64,000 | No Value Available |
Property History
| Date | Event | Price | Change | Sq Ft Price |
|---|---|---|---|---|
| 04/21/2017 04/21/17 | Sold | $105,000 | -4.5% | $103 / Sq Ft |
| 03/21/2017 03/21/17 | Pending | -- | -- | -- |
| 03/02/2017 03/02/17 | For Sale | $109,900 | 0.0% | $108 / Sq Ft |
| 12/16/2016 12/16/16 | Sold | $109,900 | 0.0% | $109 / Sq Ft |
| 10/17/2016 10/17/16 | Pending | -- | -- | -- |
| 10/17/2016 10/17/16 | For Sale | $109,900 | +46.3% | $109 / Sq Ft |
| 08/24/2016 08/24/16 | Sold | $75,119 | -4.9% | $74 / Sq Ft |
| 06/20/2016 06/20/16 | Pending | -- | -- | -- |
| 05/27/2016 05/27/16 | For Sale | $79,000 | -0.9% | $78 / Sq Ft |
| 08/03/2012 08/03/12 | Sold | $79,750 | 0.0% | $79 / Sq Ft |
| 06/26/2012 06/26/12 | Pending | -- | -- | -- |
| 06/12/2012 06/12/12 | For Sale | $79,750 | -- | $79 / Sq Ft |
Tax History Compared to Growth
Tax History
| Year | Tax Paid | Tax Assessment Tax Assessment Total Assessment is a certain percentage of the fair market value that is determined by local assessors to be the total taxable value of land and additions on the property. | Land | Improvement |
|---|---|---|---|---|
| 2024 | $1,264 | $14,077 | $2,692 | $11,385 |
| 2023 | $1,264 | $13,666 | $2,621 | $11,045 |
| 2022 | $1,239 | $13,268 | $2,521 | $10,747 |
| 2021 | $1,205 | $12,882 | $2,284 | $10,598 |
| 2020 | $1,174 | $12,507 | $1,440 | $11,067 |
| 2019 | $1,137 | $12,142 | $1,440 | $10,702 |
| 2018 | $1,125 | $11,789 | $1,440 | $10,349 |
| 2017 | $0 | $0 | $0 | $0 |
| 2016 | $904 | $9,989 | $1,440 | $8,549 |
| 2015 | $818 | $8,340 | $1,440 | $6,900 |
| 2014 | $818 | $7,875 | $1,440 | $6,435 |
Agents Affiliated with this Home
-

Seller's Agent in 2017
Joanna Haley
Keller Williams Realty Elite
(405) 570-2337
2 in this area
134 Total Sales
-

Buyer's Agent in 2017
Kyle Noe
eXp Realty, LLC
(405) 210-5319
1 in this area
116 Total Sales
-

Seller's Agent in 2016
Katrina Washington
Stratos Realty Group
(405) 209-9416
76 Total Sales
-
M
Seller's Agent in 2012
Marolyn Pryor
Partners Real Estate LLC
-

Buyer's Agent in 2012
Jeanie Studer
Coldwell Banker Select
(405) 205-3831
1 in this area
9 Total Sales
Map
Source: MLSOK
MLS Number: 762677
APN: 090006623
- 913 N Barn Hill Way
- 1005 N Kirk Way
- 809 W Cabillo Way
- 717 W Cabillo Way
- 704 N Geronimo Way
- 601 N Chisholm Trail Way
- 1208 W Flowering Peach Way
- 312 N Sam Houston
- 1107 W Windsor Way
- 501 N Cherokee Way
- 1201 W Churchill Way
- 712 N Cherokee Way
- 1308 W Harvard Way
- 1316 W Harvard Way
- 539 W Chickasaw Court Way
- 1401 W Harvard Way
- 543 W Shadow Ridge Way
- 602 W Shadow Ridge Way
- 539 W Shadow Ridge Way
- 5900 Twin Fawn Trail
