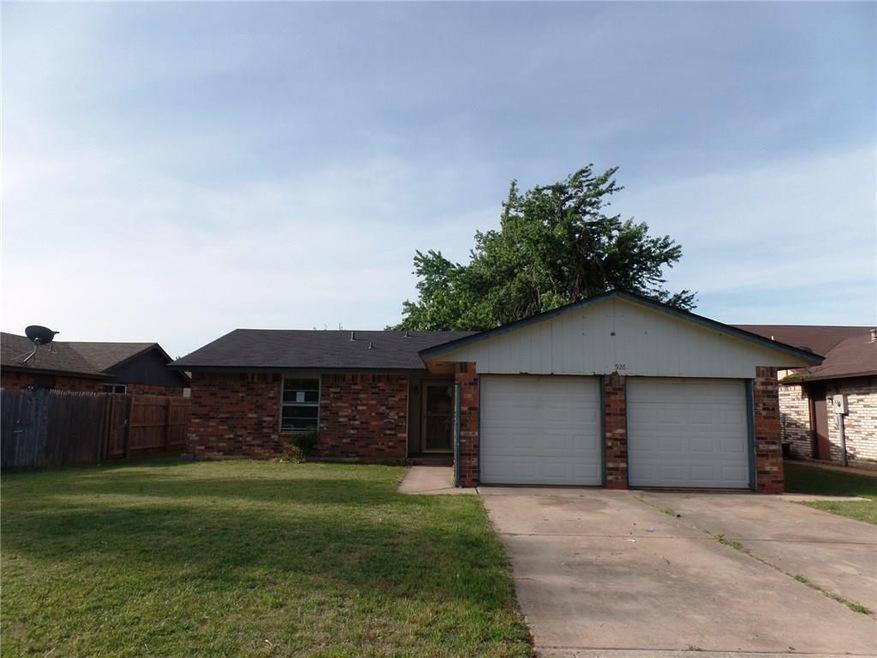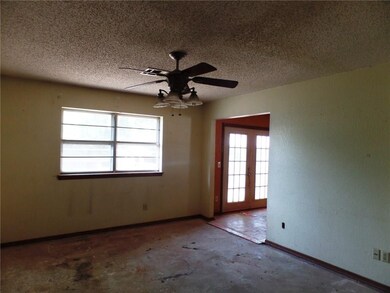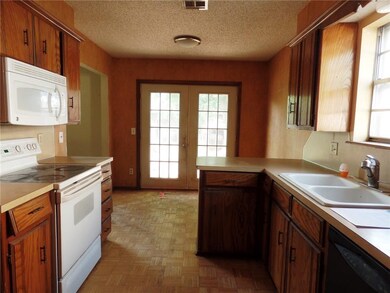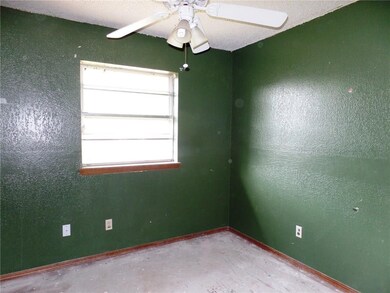
926 W Ridgecrest Way Mustang, OK 73064
Highlights
- Traditional Architecture
- 2 Car Attached Garage
- 1-Story Property
- Mustang Lakehoma Elementary School Rated A-
- Interior Lot
- Central Heating and Cooling System
About This Home
As of April 2017Nice home ideally located with quick access everywhere on Main St., HWY 92, and Mustang Rd. This place has a fenced backyard, a storage building, and a deck out back. Inside features lots of kitchen cabinets and a big living room plus there is a 2-car attached garage. Buyer to verify all information at their own expense. HUD homes are sold in as-is condition.
Home Details
Home Type
- Single Family
Est. Annual Taxes
- $1,264
Year Built
- Built in 1982
Lot Details
- North Facing Home
- Interior Lot
Parking
- 2 Car Attached Garage
Home Design
- Traditional Architecture
- Slab Foundation
- Brick Frame
- Composition Roof
Interior Spaces
- 1,016 Sq Ft Home
- 1-Story Property
Bedrooms and Bathrooms
- 3 Bedrooms
Utilities
- Central Heating and Cooling System
Listing and Financial Details
- Legal Lot and Block 6 / 1
Ownership History
Purchase Details
Home Financials for this Owner
Home Financials are based on the most recent Mortgage that was taken out on this home.Purchase Details
Home Financials for this Owner
Home Financials are based on the most recent Mortgage that was taken out on this home.Purchase Details
Home Financials for this Owner
Home Financials are based on the most recent Mortgage that was taken out on this home.Purchase Details
Purchase Details
Purchase Details
Home Financials for this Owner
Home Financials are based on the most recent Mortgage that was taken out on this home.Purchase Details
Home Financials for this Owner
Home Financials are based on the most recent Mortgage that was taken out on this home.Purchase Details
Home Financials for this Owner
Home Financials are based on the most recent Mortgage that was taken out on this home.Purchase Details
Purchase Details
Purchase Details
Purchase Details
Similar Home in Mustang, OK
Home Values in the Area
Average Home Value in this Area
Purchase History
| Date | Type | Sale Price | Title Company |
|---|---|---|---|
| Warranty Deed | $105,000 | First United Bank And Trust | |
| Warranty Deed | $110,000 | Old Republic Title | |
| Special Warranty Deed | -- | Old Republic Title | |
| Warranty Deed | -- | None Available | |
| Sheriffs Deed | $55,000 | None Available | |
| Joint Tenancy Deed | $80,000 | Ort | |
| Warranty Deed | $64,000 | -- | |
| Warranty Deed | $56,000 | -- | |
| Warranty Deed | $44,500 | -- | |
| Warranty Deed | -- | -- | |
| Warranty Deed | -- | -- | |
| Warranty Deed | -- | -- |
Mortgage History
| Date | Status | Loan Amount | Loan Type |
|---|---|---|---|
| Open | $14,782 | Second Mortgage Made To Cover Down Payment | |
| Open | $96,800 | FHA | |
| Previous Owner | $60,100 | Purchase Money Mortgage | |
| Previous Owner | $78,304 | FHA | |
| Previous Owner | $64,000 | No Value Available |
Property History
| Date | Event | Price | Change | Sq Ft Price |
|---|---|---|---|---|
| 04/21/2017 04/21/17 | Sold | $105,000 | -4.5% | $103 / Sq Ft |
| 03/21/2017 03/21/17 | Pending | -- | -- | -- |
| 03/02/2017 03/02/17 | For Sale | $109,900 | 0.0% | $108 / Sq Ft |
| 12/16/2016 12/16/16 | Sold | $109,900 | 0.0% | $109 / Sq Ft |
| 10/17/2016 10/17/16 | Pending | -- | -- | -- |
| 10/17/2016 10/17/16 | For Sale | $109,900 | +46.3% | $109 / Sq Ft |
| 08/24/2016 08/24/16 | Sold | $75,119 | -4.9% | $74 / Sq Ft |
| 06/20/2016 06/20/16 | Pending | -- | -- | -- |
| 05/27/2016 05/27/16 | For Sale | $79,000 | -0.9% | $78 / Sq Ft |
| 08/03/2012 08/03/12 | Sold | $79,750 | 0.0% | $79 / Sq Ft |
| 06/26/2012 06/26/12 | Pending | -- | -- | -- |
| 06/12/2012 06/12/12 | For Sale | $79,750 | -- | $79 / Sq Ft |
Tax History Compared to Growth
Tax History
| Year | Tax Paid | Tax Assessment Tax Assessment Total Assessment is a certain percentage of the fair market value that is determined by local assessors to be the total taxable value of land and additions on the property. | Land | Improvement |
|---|---|---|---|---|
| 2024 | $1,264 | $14,077 | $2,692 | $11,385 |
| 2023 | $1,264 | $13,666 | $2,621 | $11,045 |
| 2022 | $1,239 | $13,268 | $2,521 | $10,747 |
| 2021 | $1,205 | $12,882 | $2,284 | $10,598 |
| 2020 | $1,174 | $12,507 | $1,440 | $11,067 |
| 2019 | $1,137 | $12,142 | $1,440 | $10,702 |
| 2018 | $1,125 | $11,789 | $1,440 | $10,349 |
| 2017 | $0 | $0 | $0 | $0 |
| 2016 | $904 | $9,989 | $1,440 | $8,549 |
| 2015 | $818 | $8,340 | $1,440 | $6,900 |
| 2014 | $818 | $7,875 | $1,440 | $6,435 |
Agents Affiliated with this Home
-
Joanna Haley

Seller's Agent in 2017
Joanna Haley
Keller Williams Realty Elite
(405) 570-2337
2 in this area
136 Total Sales
-
Kyle Noe

Buyer's Agent in 2017
Kyle Noe
eXp Realty, LLC
(405) 210-5319
1 in this area
115 Total Sales
-
Katrina Washington

Seller's Agent in 2016
Katrina Washington
Stratos Realty Group
(405) 209-9416
78 Total Sales
-
M
Seller's Agent in 2012
Marolyn Pryor
Partners Real Estate LLC
-
Jeanie Studer

Buyer's Agent in 2012
Jeanie Studer
Coldwell Banker Select
(405) 205-3831
2 in this area
11 Total Sales
Map
Source: MLSOK
MLS Number: 731125
APN: 090006623
- 809 W Cherokee Way
- 904 N Meadowview Way
- 1106 W Dorchester Way
- 1728 W Antler Way
- 617 N Cherokee Way
- 501 N Cherokee Way
- 1308 W Harvard Way
- 1316 W Harvard Way
- 230 N Westminster Way
- 539 W Chickasaw Court Way
- 1401 W Harvard Way
- 530 W Broadpoint Court Way
- 1832 W Blake Court Way
- 547 W Shadow Ridge Way
- 543 W Shadow Ridge Way
- 5900 Twin Fawn Trail
- 913 N Centennial Way
- 602 W Shadow Ridge Way
- 1425 W Harvard Way
- 539 W Shadow Ridge Way






