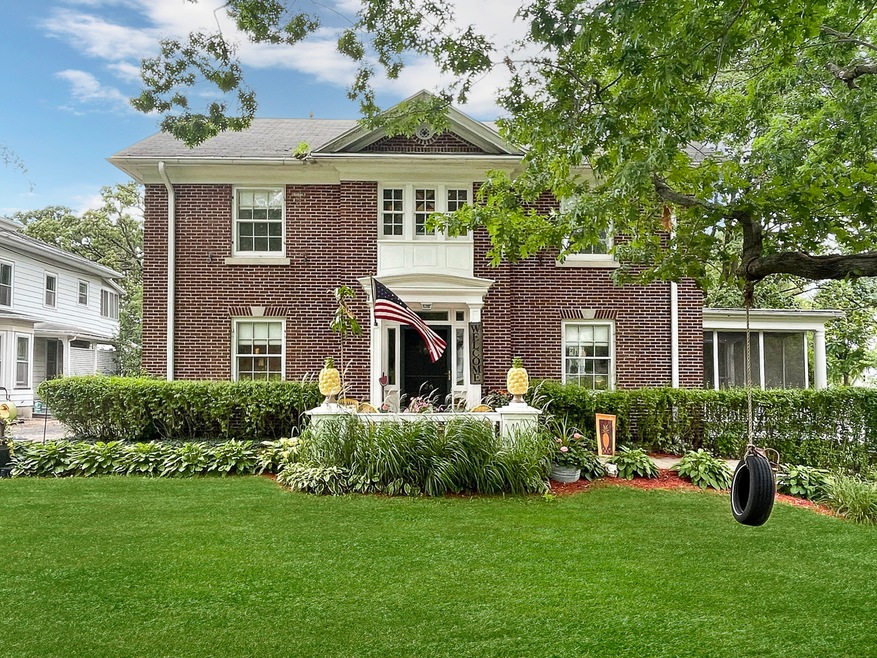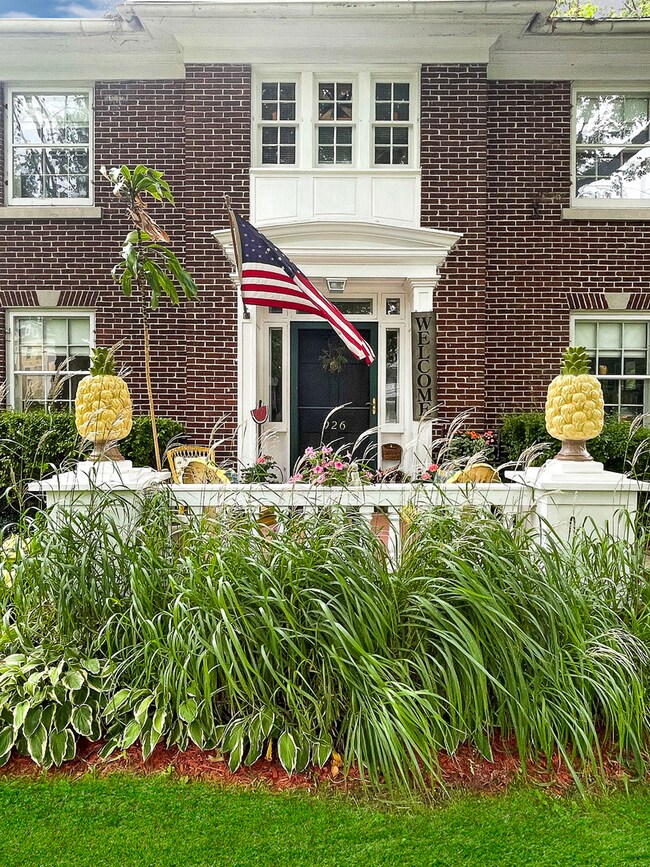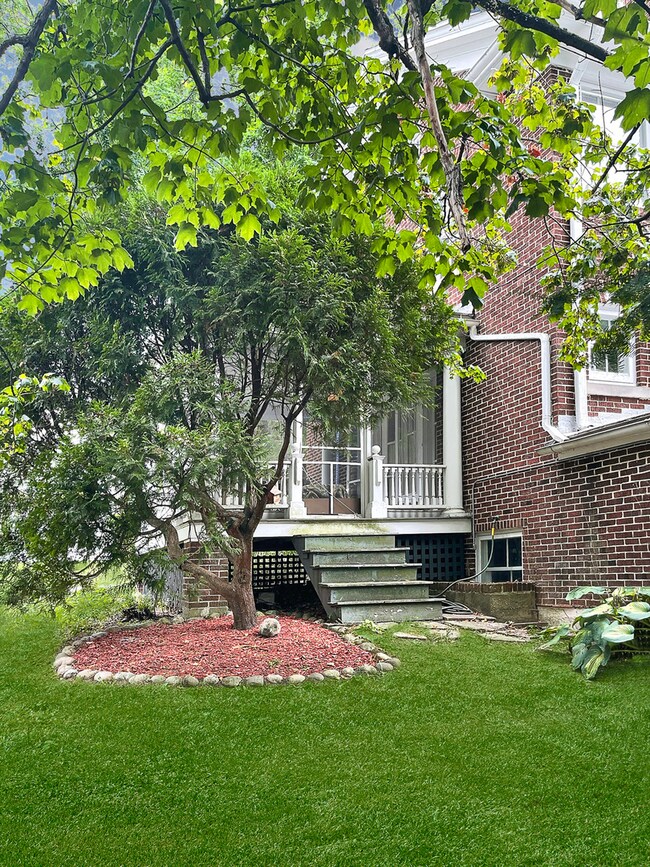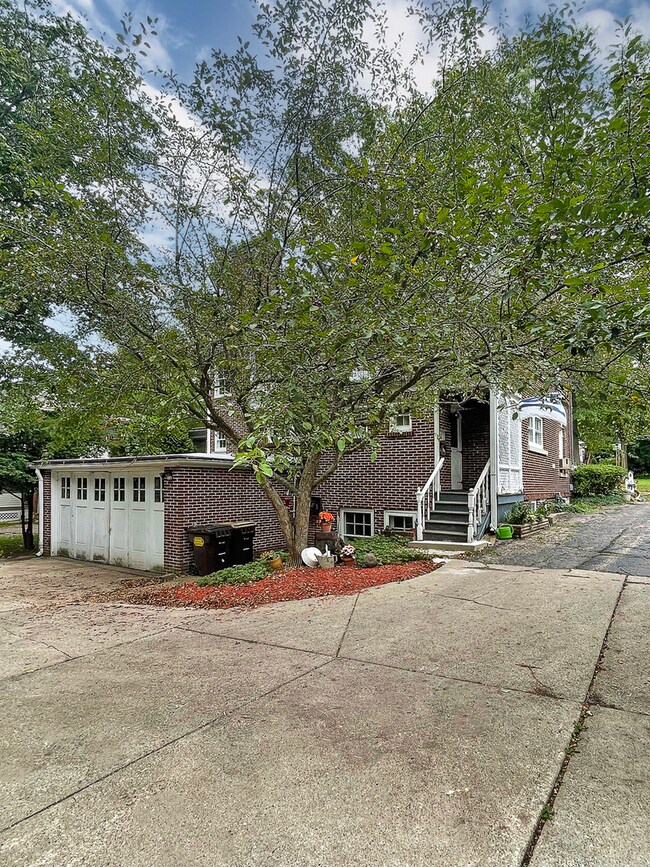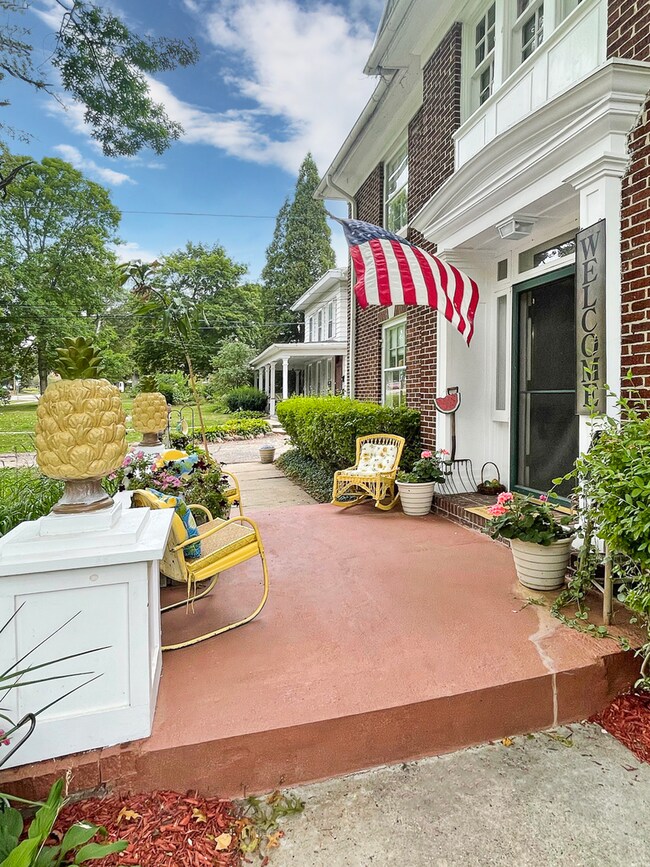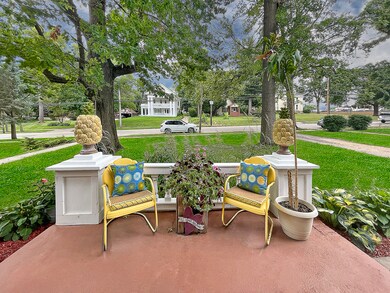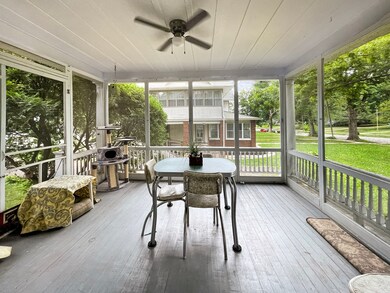
926 W Stephenson St Freeport, IL 61032
About This Home
As of October 2021Stately 4 Bedroom Home Located on Stephenson St in Freeport, IL. This Home Offers a Large Living Room with Fireplace and Built-In Shelves, Hardwood Floors, Trim and French Doors! Other Classic Features Include a Formal Dining Room, an Office and Half Bathroom on the Main Floor. The Lower Level is Partially Finished with a Family Room, Additional Shower off Laundry Room, Lots of Storage and Walks Out to the Parking Area, 1 Stall Garage and Back Yard.
Last Buyer's Agent
Milena Cojkic
Keller Williams Realty Signature License #475183591

Home Details
Home Type
- Single Family
Est. Annual Taxes
- $4,801
Year Built
- 1922
Parking
- Attached Garage
- Parking Included in Price
Home Design
- Brick Exterior Construction
Interior Spaces
- 2,705 Sq Ft Home
- 2-Story Property
- Family Room with Fireplace
- Living Room with Fireplace
- Unfinished Basement
Listing and Financial Details
- Homeowner Tax Exemptions
Ownership History
Purchase Details
Home Financials for this Owner
Home Financials are based on the most recent Mortgage that was taken out on this home.Purchase Details
Home Financials for this Owner
Home Financials are based on the most recent Mortgage that was taken out on this home.Purchase Details
Home Financials for this Owner
Home Financials are based on the most recent Mortgage that was taken out on this home.Map
Home Values in the Area
Average Home Value in this Area
Purchase History
| Date | Type | Sale Price | Title Company |
|---|---|---|---|
| Grant Deed | $99,000 | -- | |
| Warranty Deed | $88,400 | -- |
Property History
| Date | Event | Price | Change | Sq Ft Price |
|---|---|---|---|---|
| 10/08/2021 10/08/21 | Sold | $165,900 | +3.8% | $61 / Sq Ft |
| 08/18/2021 08/18/21 | Pending | -- | -- | -- |
| 08/06/2021 08/06/21 | For Sale | $159,900 | +59.9% | $59 / Sq Ft |
| 05/14/2018 05/14/18 | Sold | $100,000 | +5.3% | $39 / Sq Ft |
| 03/27/2018 03/27/18 | Pending | -- | -- | -- |
| 03/08/2018 03/08/18 | For Sale | $95,000 | +2.2% | $37 / Sq Ft |
| 01/15/2014 01/15/14 | Sold | $93,000 | -31.1% | $36 / Sq Ft |
| 12/08/2013 12/08/13 | Pending | -- | -- | -- |
| 04/17/2012 04/17/12 | For Sale | $134,900 | -- | $52 / Sq Ft |
Tax History
| Year | Tax Paid | Tax Assessment Tax Assessment Total Assessment is a certain percentage of the fair market value that is determined by local assessors to be the total taxable value of land and additions on the property. | Land | Improvement |
|---|---|---|---|---|
| 2023 | $4,801 | $43,206 | $4,226 | $38,980 |
| 2022 | $4,618 | $43,206 | $4,226 | $38,980 |
| 2021 | $3,577 | $33,138 | $4,094 | $29,044 |
| 2020 | $3,531 | $33,138 | $4,094 | $29,044 |
| 2019 | $3,469 | $32,311 | $4,094 | $28,217 |
| 2018 | $3,367 | $31,489 | $4,094 | $27,395 |
| 2017 | $3,292 | $30,912 | $4,094 | $26,818 |
| 2016 | $3,298 | $31,251 | $4,094 | $27,157 |
| 2015 | $2,937 | $28,804 | $4,099 | $24,705 |
| 2013 | $4,961 | $41,489 | $4,323 | $37,166 |
About the Listing Agent

As a Full Time Professional Real Estate Realtor agent, I Pride Myself on Offering Superior Personal Service Before, During and After Your Transaction. Knowledge, Commitment, Honesty, Expertise and Professionalism are the Cornerstone of My Business. Let Me Earn Your Trust, Your Business and Most Importantly Your Friendship. Don’t Make Another Move Without Me. I Guarantee You Will See the Difference Quality Service Makes. I Look Forward to Working With You. Serving Northwest IL for over 22
Kimberly's Other Listings
Source: Midwest Real Estate Data (MRED)
MLS Number: 11181699
APN: 18-13-36-276-017
- 124 N Whistler Ave Unit B8
- 145 N Whistler Ave
- 822 W Stephenson St
- 2 N Harlem Ave
- 1043 W Lincoln Blvd
- 428 S West Ave
- 249 N Foley Ave
- 239 N Fairview Ave
- 845 W Avon St
- 1018 W Langdon St
- 711 S West Ave
- 736 W Pleasant St
- 52 N Mernitz Ave
- 725 W Ordway St
- 850 W Galena Ave
- 609-611 W Cottonwood St
- 639 W Elk St
- 441 W Exchange #302 St
- 441 W Exchange St Unit 302
- 758 W Moseley St
