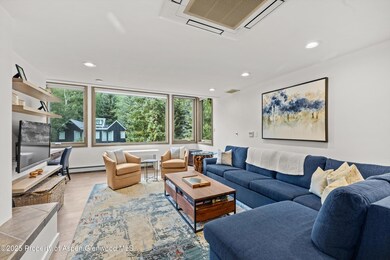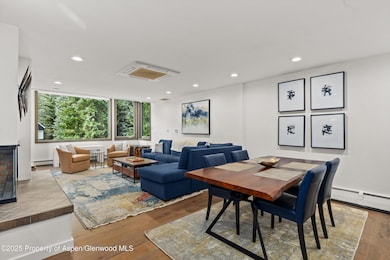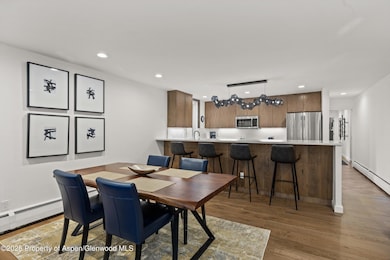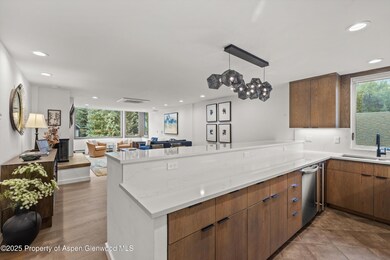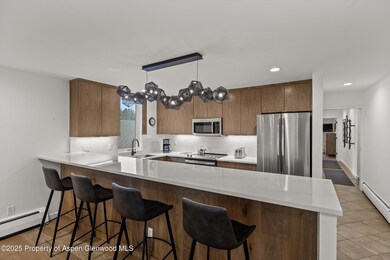Highlights
- Main Floor Primary Bedroom
- Baseboard Heating
- 3-minute walk to Glory Hole Park
- Aspen Middle School Rated A-
- Mini Split Air Conditioners
About This Home
In the heart of Aspen, this beautifully updated 2-bedroom, 2-bath condo, offers views of Aspen Mountain. With a fresh, modern design and a bright, airy feel throughout, this mountain retreat perfectly balances style, comfort, and convenience.
Every detail has been thoughtfully curated to create a serene, sophisticated space that feels both elevated and effortlessly livable. Clean lines, contemporary finishes, and warm natural light invite you to unwind and enjoy the essence of mountain living.
Located just a short walk from downtown Aspen, you'll have immediate access to world-class dining, shopping, art galleries, and year-round outdoor adventure.
Listing Agent
Aspen Snowmass Sotheby's International Realty - Durant Brokerage Phone: (970) 925-1100 License #FA100052112 Listed on: 09/16/2025
Condo Details
Home Type
- Condominium
Est. Annual Taxes
- $8,724
Year Built
- Built in 1969
Home Design
- 1,221 Sq Ft Home
Bedrooms and Bathrooms
- 2 Bedrooms
- Primary Bedroom on Main
- 2 Full Bathrooms
Parking
- Carport
- Common or Shared Parking
- On-Street Parking
Utilities
- Mini Split Air Conditioners
- Baseboard Heating
Community Details
- Chateau Snow Subdivision
Listing and Financial Details
- Residential Lease
Map
Source: Aspen Glenwood MLS
MLS Number: 190149
APN: R000959
- 939 E Cooper Ave Unit B
- 914 Waters Ave Unit 20
- 940 Waters Ave Unit 201
- 940 Waters Ave Unit 209
- 901 E Hyman Ave Unit 13
- 901 E Hyman Ave Unit 14
- 901 E Hyman Ave Unit 4
- 1006 E Cooper Ave
- 731 E Durant Ave Unit 21
- 1039 E Cooper Ave Unit 16A
- 725 E Durant Ave Unit 22
- 935 E Hopkins Ave
- 610 S West End St Unit H202
- 610 S West End St Unit D105
- 610 S West End St Unit K103
- 610 S West End St Unit D 206
- 610 S West End St Unit A304
- 610 S West End St Unit K201
- 250 S Original St Unit B
- 1034 E Cooper Ave Unit 19A
- 940 Waters Ave Unit 309
- 940 Waters Ave Unit 304
- 940 Waters Ave Unit 307
- 914 Waters Ave Unit 21
- 940 Waters Ave Unit ID1339920P
- 900 Waters Ave
- 917 E Durant Ave
- 927 E Durant Ave Unit 3
- 929 E Durant Ave Unit 4
- 907 Waters Ave
- 950 E Durant Ave Unit 6
- 950 E Durant Ave Unit 2
- 601 S West End St Unit 7
- 601 S West End St Unit 1
- 926 E Durant Ave Unit 3
- 900 E Durant Ave Unit E116
- 900 E Durant Ave Unit E-114
- 1050 Waters Ave Unit 14
- 835 E Durant Ave Unit ID1339907P
- 611 S West End St Unit 7

