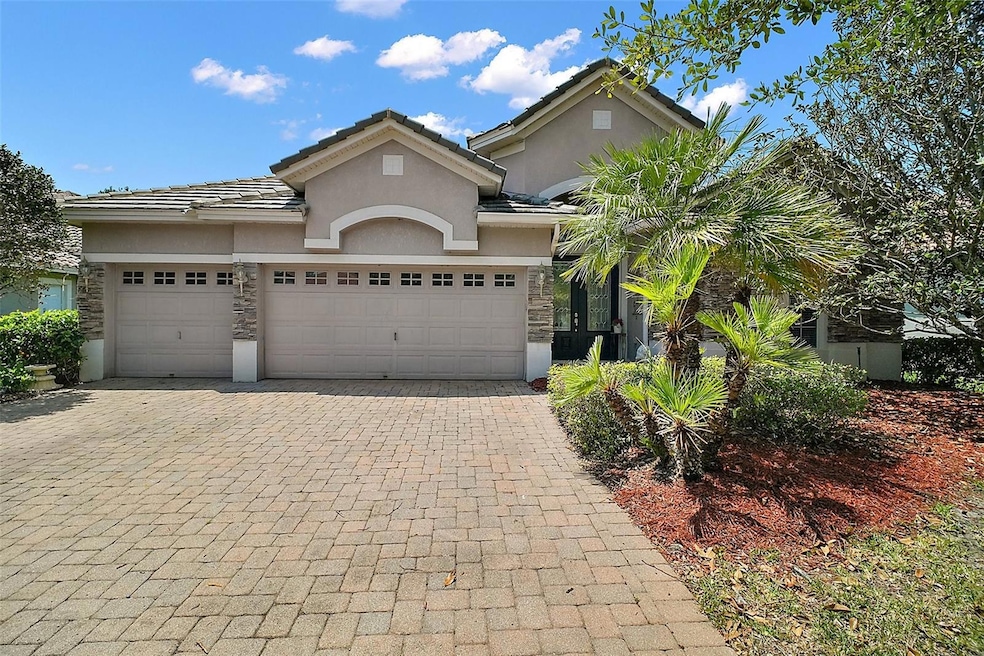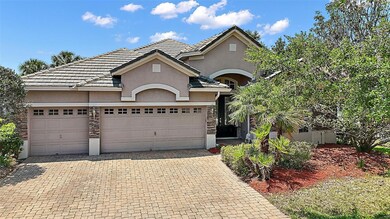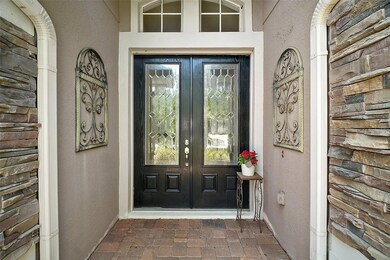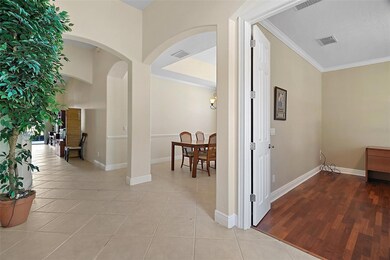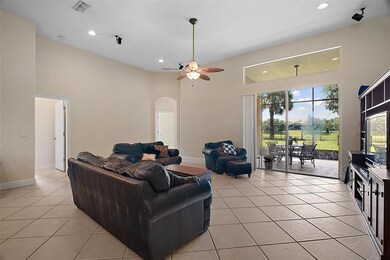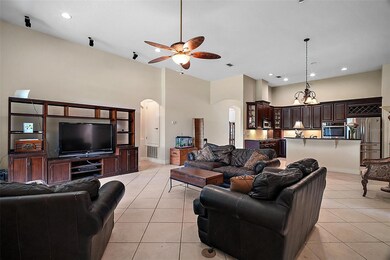
926 Wood Briar Loop Sanford, FL 32771
Estimated payment $4,514/month
Highlights
- Access To Pond
- Fitness Center
- Pond View
- Wilson Elementary School Rated A
- Home fronts a pond
- Clubhouse
About This Home
Under contract-accepting backup offers. Welcome to the Exquisite Lake Forest! Discover unparalleled living in this stunning 4-bedroom, 3-bathroom residence, perfectly situated on a tranquil street within Seminole County's premier gated community. Step inside to a bright and intelligently designed split floor plan, enhanced by soaring volume ceilings. The gourmet kitchen is a culinary masterpiece, featuring professional-grade stainless steel appliances, rich 42-inch cherry cabinetry, a substantial center island, and elegant granite countertops, seamlessly flowing into the inviting family room and a covered lanai with serene pond views. The private master retreat features a generous walk-in closet, tray ceilings, and a spa-inspired bathroom with a separate walk-in shower, indulgent jetted tub, and dual vanities. The left wing offers three additional well-appointed bedrooms and two full bathrooms, providing exceptional space and privacy. Completing this exceptional property are a fenced backyard overlooking the tranquil pond, a formal dining room, a distinguished study with wood flooring, as well as a 3-car garage. Embrace the coveted resort lifestyle of Lake Forest, with its 24/7 guard-gated security and an array of first-class amenities, including a sprawling clubhouse, state-of-the-art fitness center, a Jr. Olympic-sized pool, a picturesque fishing pier, and newly renovated tennis, pickleball, and sport courts, all nestled within Seminole County's highly acclaimed school district.
Home Details
Home Type
- Single Family
Est. Annual Taxes
- $4,912
Year Built
- Built in 2005
Lot Details
- 8,775 Sq Ft Lot
- Lot Dimensions are 65 x 135
- Home fronts a pond
- North Facing Home
- Fenced
- Mature Landscaping
- Irrigation Equipment
- Cleared Lot
- Property is zoned PUD
HOA Fees
- $233 Monthly HOA Fees
Parking
- 3 Car Attached Garage
- Garage Door Opener
- Golf Cart Parking
Home Design
- Slab Foundation
- Tile Roof
- Block Exterior
- Stucco
Interior Spaces
- 2,592 Sq Ft Home
- High Ceiling
- Ceiling Fan
- Sliding Doors
- Family Room Off Kitchen
- Living Room
- Formal Dining Room
- Home Office
- Inside Utility
- Pond Views
Kitchen
- Breakfast Bar
- Dinette
- Walk-In Pantry
- Built-In Oven
- Cooktop
- Microwave
- Ice Maker
- Dishwasher
- Granite Countertops
- Solid Wood Cabinet
- Disposal
Flooring
- Engineered Wood
- Carpet
- Concrete
- Ceramic Tile
Bedrooms and Bathrooms
- 4 Bedrooms
- Split Bedroom Floorplan
- En-Suite Bathroom
- Walk-In Closet
- 3 Full Bathrooms
- Tall Countertops In Bathroom
- Bathtub With Separate Shower Stall
Laundry
- Laundry Room
- Dryer
- Washer
Outdoor Features
- Access To Pond
- Screened Patio
- Exterior Lighting
- Rain Gutters
- Private Mailbox
- Rear Porch
Location
- Property is near public transit
Schools
- Sanford Middle School
- Seminole High School
Utilities
- Central Heating and Cooling System
- Thermostat
- Electric Water Heater
- Water Softener
- High Speed Internet
Listing and Financial Details
- Visit Down Payment Resource Website
- Tax Lot 718
- Assessor Parcel Number 20-19-30-519-0000-7180
Community Details
Overview
- Association fees include 24-Hour Guard, pool, escrow reserves fund, management, private road
- Artemis Lifestyle Services Association, Phone Number (407) 302-8202
- Lake Forest Sec 14 Subdivision
- The community has rules related to deed restrictions
Recreation
- Tennis Courts
- Community Playground
- Fitness Center
- Community Pool
Additional Features
- Clubhouse
- Security Guard
Map
Home Values in the Area
Average Home Value in this Area
Tax History
| Year | Tax Paid | Tax Assessment Tax Assessment Total Assessment is a certain percentage of the fair market value that is determined by local assessors to be the total taxable value of land and additions on the property. | Land | Improvement |
|---|---|---|---|---|
| 2024 | $5,217 | $411,848 | -- | -- |
| 2023 | $5,095 | $399,852 | $0 | $0 |
| 2021 | $4,895 | $376,899 | $74,000 | $302,899 |
| 2020 | $3,524 | $275,721 | $0 | $0 |
| 2019 | $3,489 | $269,522 | $0 | $0 |
| 2018 | $3,454 | $264,497 | $0 | $0 |
| 2017 | $3,435 | $259,057 | $0 | $0 |
| 2016 | $3,498 | $255,505 | $0 | $0 |
| 2015 | $3,303 | $251,965 | $0 | $0 |
| 2014 | $3,303 | $249,965 | $0 | $0 |
Property History
| Date | Event | Price | Change | Sq Ft Price |
|---|---|---|---|---|
| 06/01/2025 06/01/25 | Pending | -- | -- | -- |
| 05/23/2025 05/23/25 | For Sale | $689,900 | -- | $266 / Sq Ft |
Purchase History
| Date | Type | Sale Price | Title Company |
|---|---|---|---|
| Quit Claim Deed | $101,900 | Venture Title | |
| Interfamily Deed Transfer | -- | Attorney | |
| Warranty Deed | $495,000 | Dba Wci Title | |
| Corporate Deed | $455,800 | Universal Land Title Inc | |
| Special Warranty Deed | $417,500 | -- |
Mortgage History
| Date | Status | Loan Amount | Loan Type |
|---|---|---|---|
| Open | $96,000 | Credit Line Revolving | |
| Open | $351,000 | New Conventional | |
| Open | $820,000 | New Conventional | |
| Previous Owner | $250,150 | New Conventional | |
| Previous Owner | $270,000 | Unknown | |
| Previous Owner | $90,000 | Credit Line Revolving | |
| Previous Owner | $290,000 | Stand Alone Refi Refinance Of Original Loan |
Similar Homes in Sanford, FL
Source: Stellar MLS
MLS Number: G5097238
APN: 20-19-30-519-0000-7180
- 1162 Lebanon Ct
- 4558 Redmond Place
- 4626 Redmond Place
- 1161 Cathcart Cir
- 5241 Vista Club Run
- 5154 Majestic Woods Place
- 513 Fawn Hill Place
- 1209 Cathcart Cir
- 4869 Grassendale Terrace
- 1118 Franklin Tree Ln
- 1432 Stargazer Terrace
- 5114 Hawkstone Dr
- 5037 Hawkstone Dr
- 4515 Isaac Ln
- 4760 Ohio Ave
- 1371 Captiva Cove
- 4510 Douglas St
- 840 Coach Lamp Ct
- 1389 Captiva Cove Unit 20
- 4957 Rock Rose Loop
