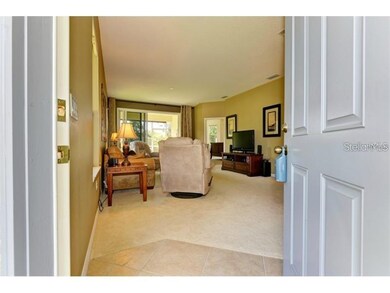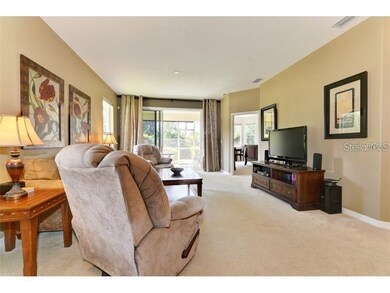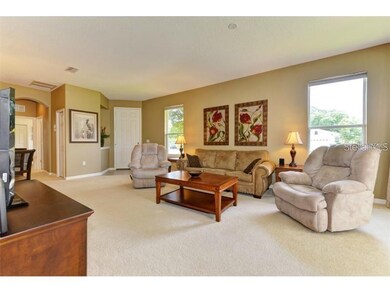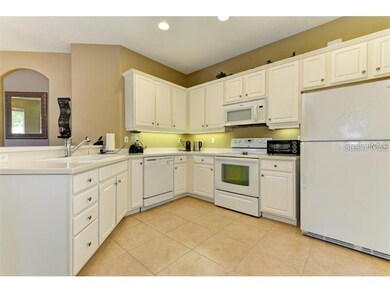
9261 Fleming Ln Venice, FL 34293
Manasota NeighborhoodHighlights
- Gated Community
- Open Floorplan
- End Unit
- Englewood Elementary School Rated A-
- Property is near public transit
- Furnished
About This Home
As of June 2022PICTURE PERFECT VILLA IN THE SOUGHT AFTER COMMUNITY, PENNINGTON PLACE LESS THAN 1.5 MILES TO MANSOTA BEACH. MAINTENANCE FREE AND FULLY FURNISHED. 2 BEDROOMS 2 BATHS VILLA JUST BRING YOUR CLOTHES HANG THEM UP AND HEAD TO THE BEACHOR OR COMMUNITY POOL. THIS VILLA IS BRIGHT AND LIGHT. THE KITCHEN HAS CORIAN COUNTERS WITH UNDER CABINETS LIGHTING, GORGEOUS TALL WOODEN CABINETS,BREAKFAST BAR, SPLIT FLOOR PLAN. THE MASTER HAS A BAY WINDOW SITTING AREA AND A LARGE WALKIN CLOSET. THIS IS YOU DREAM HOME FOR FULL TIME OR WINTER RETREAT.
Last Agent to Sell the Property
KELLER WILLIAMS ISLAND LIFE REAL ESTATE License #3260866 Listed on: 09/18/2019

Home Details
Home Type
- Single Family
Est. Annual Taxes
- $2,632
Year Built
- Built in 2007
Lot Details
- 5,834 Sq Ft Lot
- Property fronts a private road
- Street terminates at a dead end
- North Facing Home
- Mature Landscaping
- Landscaped with Trees
HOA Fees
- $243 Monthly HOA Fees
Parking
- 1 Car Garage
- Garage Door Opener
- Open Parking
- Golf Cart Parking
Home Design
- Villa
- Slab Foundation
- Shingle Roof
- Block Exterior
- Stucco
Interior Spaces
- 1,366 Sq Ft Home
- Open Floorplan
- Furnished
- Ceiling Fan
- Blinds
- Sliding Doors
- Great Room
- Formal Dining Room
- Inside Utility
- Fire and Smoke Detector
Kitchen
- Eat-In Kitchen
- Convection Oven
- Recirculated Exhaust Fan
- Microwave
- Dishwasher
- Solid Surface Countertops
- Disposal
Flooring
- Carpet
- Ceramic Tile
Bedrooms and Bathrooms
- 2 Bedrooms
- Split Bedroom Floorplan
- Walk-In Closet
- 2 Full Bathrooms
Laundry
- Laundry in unit
- Dryer
- Washer
Eco-Friendly Details
- Ventilation
- Reclaimed Water Irrigation System
Outdoor Features
- Screened Patio
- Rain Gutters
Location
- Property is near public transit
Schools
- Taylor Ranch Elementary School
- Venice Area Middle School
- Venice Senior High School
Utilities
- Humidity Control
- Central Heating and Cooling System
- Heat Pump System
- Underground Utilities
- Electric Water Heater
- Cable TV Available
Listing and Financial Details
- Down Payment Assistance Available
- Visit Down Payment Resource Website
- Tax Lot 183
- Assessor Parcel Number 041 16 0076
Community Details
Overview
- Association fees include cable TV, community pool, escrow reserves fund, maintenance structure, ground maintenance, private road
- Argus Property Mangement Association, Phone Number (941) 927-6464
- Pennington Place Subdivision
- On-Site Maintenance
- The community has rules related to deed restrictions
- Rental Restrictions
Recreation
- Community Pool
- Community Spa
Security
- Gated Community
Ownership History
Purchase Details
Home Financials for this Owner
Home Financials are based on the most recent Mortgage that was taken out on this home.Purchase Details
Home Financials for this Owner
Home Financials are based on the most recent Mortgage that was taken out on this home.Purchase Details
Home Financials for this Owner
Home Financials are based on the most recent Mortgage that was taken out on this home.Purchase Details
Home Financials for this Owner
Home Financials are based on the most recent Mortgage that was taken out on this home.Similar Homes in the area
Home Values in the Area
Average Home Value in this Area
Purchase History
| Date | Type | Sale Price | Title Company |
|---|---|---|---|
| Warranty Deed | $417,500 | Sunbelt Title | |
| Warranty Deed | $280,000 | Attorney | |
| Warranty Deed | $247,000 | Attorney | |
| Warranty Deed | $151,500 | Attorney |
Mortgage History
| Date | Status | Loan Amount | Loan Type |
|---|---|---|---|
| Open | $334,000 | Balloon | |
| Previous Owner | $224,000 | New Conventional | |
| Previous Owner | $50,000 | Credit Line Revolving | |
| Previous Owner | $106,004 | Negative Amortization |
Property History
| Date | Event | Price | Change | Sq Ft Price |
|---|---|---|---|---|
| 06/29/2022 06/29/22 | Sold | $417,500 | -1.8% | $306 / Sq Ft |
| 05/26/2022 05/26/22 | Pending | -- | -- | -- |
| 05/20/2022 05/20/22 | For Sale | $425,000 | +51.8% | $311 / Sq Ft |
| 04/05/2021 04/05/21 | Sold | $280,000 | +3.7% | $205 / Sq Ft |
| 03/19/2021 03/19/21 | Pending | -- | -- | -- |
| 03/18/2021 03/18/21 | For Sale | $269,900 | 0.0% | $198 / Sq Ft |
| 03/16/2021 03/16/21 | Pending | -- | -- | -- |
| 03/15/2021 03/15/21 | For Sale | $269,900 | 0.0% | $198 / Sq Ft |
| 03/12/2021 03/12/21 | Pending | -- | -- | -- |
| 03/09/2021 03/09/21 | For Sale | $269,900 | +9.3% | $198 / Sq Ft |
| 12/02/2019 12/02/19 | Sold | $247,000 | -4.3% | $181 / Sq Ft |
| 11/06/2019 11/06/19 | Pending | -- | -- | -- |
| 09/18/2019 09/18/19 | For Sale | $258,000 | -- | $189 / Sq Ft |
Tax History Compared to Growth
Tax History
| Year | Tax Paid | Tax Assessment Tax Assessment Total Assessment is a certain percentage of the fair market value that is determined by local assessors to be the total taxable value of land and additions on the property. | Land | Improvement |
|---|---|---|---|---|
| 2024 | $3,763 | $298,900 | $99,000 | $199,900 |
| 2023 | $3,763 | $319,100 | $98,400 | $220,700 |
| 2022 | $3,093 | $261,100 | $90,800 | $170,300 |
| 2021 | $2,329 | $193,573 | $0 | $0 |
| 2020 | $2,324 | $190,900 | $69,100 | $121,800 |
| 2019 | $2,590 | $179,700 | $62,200 | $117,500 |
| 2018 | $2,632 | $184,900 | $67,300 | $117,600 |
| 2017 | $2,625 | $178,112 | $0 | $0 |
| 2016 | $2,520 | $175,200 | $60,900 | $114,300 |
| 2015 | $2,407 | $147,200 | $20,900 | $126,300 |
| 2014 | $2,140 | $122,600 | $0 | $0 |
Agents Affiliated with this Home
-
Jody Callan

Seller's Agent in 2022
Jody Callan
PREMIER SOTHEBYS INTL REALTY
(941) 525-8707
2 in this area
90 Total Sales
-
Frank Koziel, P.A.

Buyer's Agent in 2022
Frank Koziel, P.A.
COLDWELL BANKER REALTY
(941) 725-0312
31 in this area
99 Total Sales
-
Lynne Dowd

Seller's Agent in 2021
Lynne Dowd
MEDWAY REALTY
(941) 915-5307
1 in this area
105 Total Sales
-
John Mooney

Seller's Agent in 2019
John Mooney
KELLER WILLIAMS ISLAND LIFE REAL ESTATE
(941) 441-5948
2 in this area
23 Total Sales
Map
Source: Stellar MLS
MLS Number: N6107100
APN: 0471-16-0076
- 9286 Fleming Ln
- 9298 Fleming Ln
- 9244 Fleming Ln
- 9361 Carnaby Dr
- 9413 Carnaby Dr
- 9118 Coachman Dr
- 24849 Pennington Terrace
- 9106 Coachman Dr
- 9022 Coachman Dr
- 5872 Mckinley Rd
- 5875 Jackson Ln
- 5859 Lincoln Rd
- 5851 Lincoln Rd
- 5832 Garfield Rd
- 5891 Madison Rd
- 1071 Owl Dr
- 1061 Owl Dr
- 5872 Monroe Rd
- 5818 Harrison Rd
- 5828 Lincoln Rd






