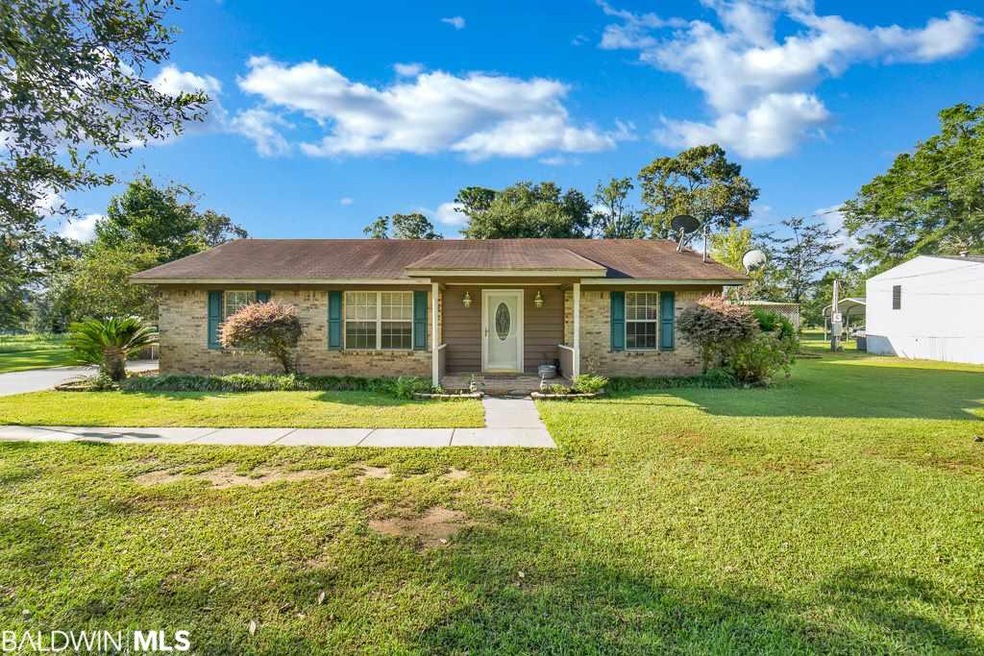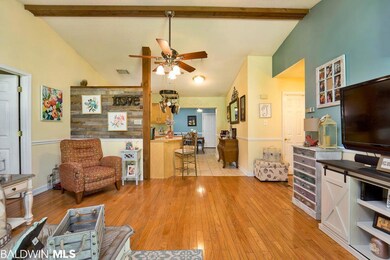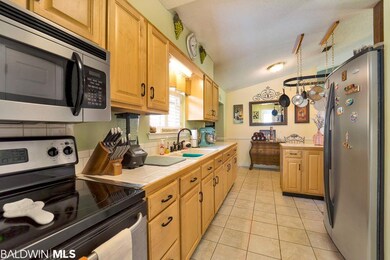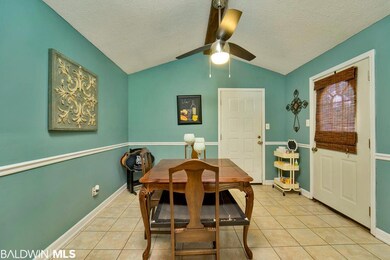
9261 Stone Rd Semmes, AL 36575
Big Creek NeighborhoodHighlights
- Cabana
- Wood Flooring
- 4 Car Garage
- Vaulted Ceiling
- Pool View
- Walk-In Closet
About This Home
As of December 2018Close to shopping and schools, yet 100% USDA qualifying! Adorable split floor plan low maintenance brick home built in 1992 with an inground pool on a level 1 acre lot awaits you. Huge heritage live oak trees dot the landscape in all the right places. Enjoy your updated cook’s kitchen with white tile countertops, pantry, and a breakfast bar for two which is partially open to the vaulted family room with updated décor touches. A formal dining room (also vaulted) adjoins the kitchen area with a French door opening onto the pool area. The master bedroom has an en suite bathroom with a walk in closet. On the other side of the home, you’ll find the 2nd and 3rd bedrooms and the second full bath. The bedrooms have been painted neutral colors recently. The laundry room opens to the parking area and has a very well-planned 8 foot built in shelving for your convenience or extra pantry storage. Outdoors, you’ll find a large 20 x 40 in ground swimming pool (new pool cover) with a spacious concrete patio all around it with a beautiful wooden 16 x 16 gazebo with overhead fan. Near the pool, besides the gazebo, are two covered patios approximately 15 x 7 along with outdoor storage. Attached there is a large 2 car garage that is 28 x 23, create a future master suite area, or use it as your craft center/work shop, because there is plenty of extra, covered parking under a metal carport area. This section of the house has a brand new roof. Don’t delay on viewing this great property. All measurements are approximate but not guaranteed, buyer to verify.
Last Agent to Sell the Property
Bellator Real Estate LLC Mobil Listed on: 09/27/2018

Home Details
Home Type
- Single Family
Est. Annual Taxes
- $617
Year Built
- Built in 1992
Lot Details
- Fenced
- Level Lot
- Few Trees
- Property is zoned Not Zoned, Outside Corp Limits
Home Design
- Brick Exterior Construction
- Pillar, Post or Pier Foundation
- Composition Roof
- Vinyl Siding
- Masonry
Interior Spaces
- 1,376 Sq Ft Home
- 1-Story Property
- Vaulted Ceiling
- Family Room
- Dining Room
- Storage
- Utility Room
- Utility Room Outside
- Pool Views
- Termite Clearance
- Electric Range
Flooring
- Wood
- Tile
Bedrooms and Bathrooms
- 3 Bedrooms
- En-Suite Primary Bedroom
- Walk-In Closet
- 2 Full Bathrooms
Parking
- 4 Car Garage
- Carport
Pool
- Cabana
- In Ground Pool
Outdoor Features
- Patio
- Outdoor Storage
Schools
- Not Baldwin County Elementary And Middle School
Utilities
- Central Heating and Cooling System
Listing and Financial Details
- Assessor Parcel Number R 24 02 10 0 000 056.001
Ownership History
Purchase Details
Home Financials for this Owner
Home Financials are based on the most recent Mortgage that was taken out on this home.Purchase Details
Home Financials for this Owner
Home Financials are based on the most recent Mortgage that was taken out on this home.Similar Homes in the area
Home Values in the Area
Average Home Value in this Area
Purchase History
| Date | Type | Sale Price | Title Company |
|---|---|---|---|
| Warranty Deed | $134,000 | None Available | |
| Warranty Deed | $85,000 | Surety Land Title Inc |
Mortgage History
| Date | Status | Loan Amount | Loan Type |
|---|---|---|---|
| Open | $30,000 | Credit Line Revolving | |
| Open | $130,280 | FHA | |
| Closed | $131,572 | FHA | |
| Previous Owner | $90,389 | FHA | |
| Previous Owner | $86,900 | Unknown | |
| Previous Owner | $84,333 | Purchase Money Mortgage |
Property History
| Date | Event | Price | Change | Sq Ft Price |
|---|---|---|---|---|
| 12/10/2018 12/10/18 | Sold | $134,000 | 0.0% | $97 / Sq Ft |
| 12/10/2018 12/10/18 | Sold | $134,000 | -0.7% | $97 / Sq Ft |
| 10/22/2018 10/22/18 | Pending | -- | -- | -- |
| 10/22/2018 10/22/18 | Pending | -- | -- | -- |
| 09/27/2018 09/27/18 | For Sale | $135,000 | -- | $98 / Sq Ft |
Tax History Compared to Growth
Tax History
| Year | Tax Paid | Tax Assessment Tax Assessment Total Assessment is a certain percentage of the fair market value that is determined by local assessors to be the total taxable value of land and additions on the property. | Land | Improvement |
|---|---|---|---|---|
| 2024 | $651 | $14,790 | $1,500 | $13,290 |
| 2023 | $577 | $13,280 | $1,500 | $11,780 |
| 2022 | $586 | $13,450 | $840 | $12,610 |
| 2021 | $614 | $14,030 | $1,420 | $12,610 |
| 2020 | $599 | $13,730 | $1,420 | $12,310 |
| 2019 | $555 | $12,790 | $1,830 | $10,960 |
| 2018 | $555 | $12,820 | $0 | $0 |
| 2017 | $618 | $14,120 | $0 | $0 |
| 2016 | $629 | $14,360 | $0 | $0 |
| 2013 | $565 | $13,000 | $0 | $0 |
Agents Affiliated with this Home
-
Christina Gustin

Seller's Agent in 2018
Christina Gustin
Bellator Real Estate LLC
(251) 508-7952
74 Total Sales
Map
Source: Baldwin REALTORS®
MLS Number: 274951
APN: 24-02-10-0-000-056.001
- 5151 Mccrary Rd
- 9300 Vickers Rd
- 9619 Stone Rd
- 9643 Stone Rd
- 9677 Stone Rd
- 9519 Stone Rd
- 9563 Stone Rd
- 9577 Stone Rd
- 9025 Vick Ln
- 9010 Eastwood Dr
- 9631 Stone Rd
- 5501 Mccrary Rd
- 4642 Lake Woods Dr N
- 0 Lott Rd Unit 7569232
- 0 Lott Rd Unit 7229992
- 0 Lott Rd Unit 623468
- 8675 Valhalla Dr
- 9600 Moffett Rd
- 4470 Harvest Blvd E
- 4340 Pamona Pkwy






