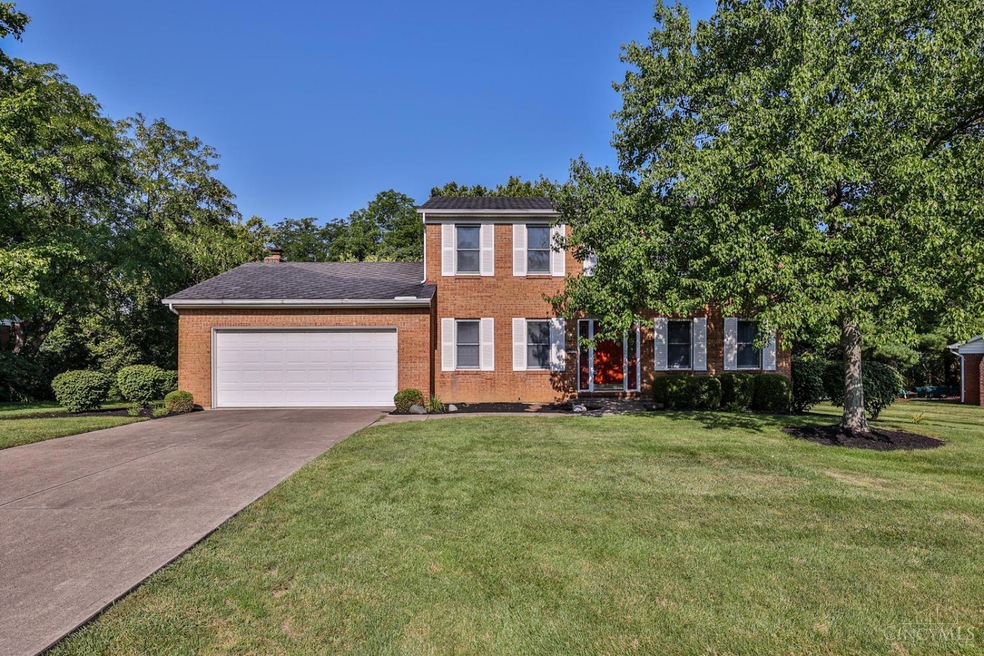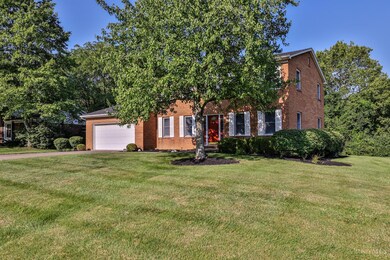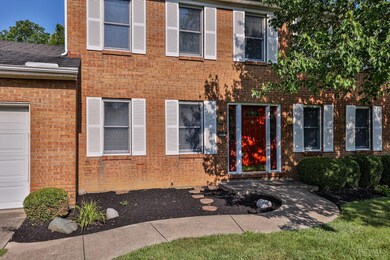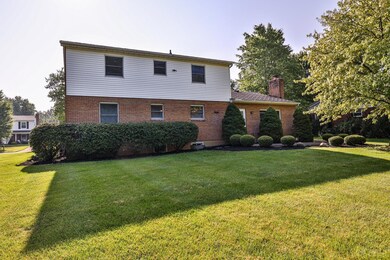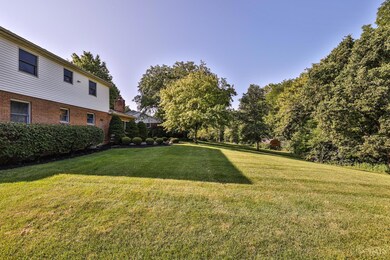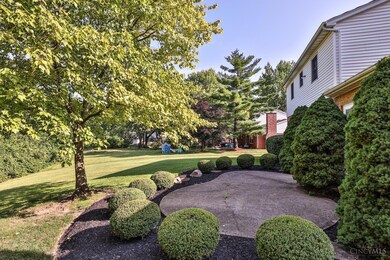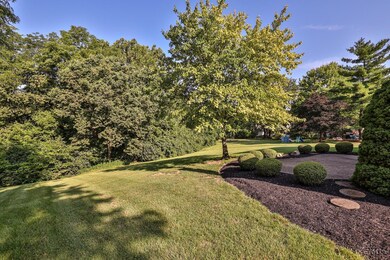
9261 Sunderland Way West Chester, OH 45069
West Chester Township NeighborhoodEstimated Value: $367,174 - $414,000
Highlights
- Wooded Lot
- Traditional Architecture
- Beamed Ceilings
- Lakota West High School Rated A-
- No HOA
- Wood Frame Window
About This Home
As of September 2023Don't miss this opportunity to own this very well maintained home in West Chester/Lakota Schools! Situated on a beautiful lot with a peaceful, wooded backyard, the home just needs your personal touches (home priced accordingly). Brand new furnace (2023), A/C (2022) and newer water heater (2018)!
Last Agent to Sell the Property
Sibcy Cline, Inc. License #2020008339 Listed on: 08/04/2023

Home Details
Home Type
- Single Family
Est. Annual Taxes
- $3,782
Year Built
- Built in 1976
Lot Details
- 0.46 Acre Lot
- Lot Dimensions are 100 x 203
- Wooded Lot
Parking
- 2 Car Attached Garage
- Front Facing Garage
- On-Street Parking
Home Design
- Traditional Architecture
- Brick Exterior Construction
- Shingle Roof
- Vinyl Siding
Interior Spaces
- 2,266 Sq Ft Home
- 2-Story Property
- Crown Molding
- Beamed Ceilings
- Wood Burning Fireplace
- Brick Fireplace
- Wood Frame Window
- Family Room with Fireplace
- Dining Room
- Carpet
Kitchen
- Eat-In Kitchen
- Oven
- Electric Cooktop
- Dishwasher
Bedrooms and Bathrooms
- 4 Bedrooms
Unfinished Basement
- Basement Fills Entire Space Under The House
- Sump Pump
Outdoor Features
- Patio
Utilities
- Forced Air Heating and Cooling System
- Heating System Uses Natural Gas
- Natural Gas Connected
- Gas Water Heater
Community Details
- No Home Owners Association
Ownership History
Purchase Details
Home Financials for this Owner
Home Financials are based on the most recent Mortgage that was taken out on this home.Similar Homes in West Chester, OH
Home Values in the Area
Average Home Value in this Area
Purchase History
| Date | Buyer | Sale Price | Title Company |
|---|---|---|---|
| Ruoff Timothy | $350,000 | Northwest Title |
Mortgage History
| Date | Status | Borrower | Loan Amount |
|---|---|---|---|
| Open | Ruoff Timothy | $320,512 | |
| Previous Owner | Jackson Helen S | $75,000 |
Property History
| Date | Event | Price | Change | Sq Ft Price |
|---|---|---|---|---|
| 09/06/2023 09/06/23 | Sold | $350,000 | -4.1% | $154 / Sq Ft |
| 08/24/2023 08/24/23 | Pending | -- | -- | -- |
| 08/04/2023 08/04/23 | For Sale | $365,000 | -- | $161 / Sq Ft |
Tax History Compared to Growth
Tax History
| Year | Tax Paid | Tax Assessment Tax Assessment Total Assessment is a certain percentage of the fair market value that is determined by local assessors to be the total taxable value of land and additions on the property. | Land | Improvement |
|---|---|---|---|---|
| 2024 | $3,940 | $99,940 | $14,290 | $85,650 |
| 2023 | $3,724 | $104,770 | $14,290 | $90,480 |
| 2022 | $3,975 | $79,330 | $14,290 | $65,040 |
| 2021 | $3,563 | $76,240 | $14,290 | $61,950 |
| 2020 | $3,647 | $76,240 | $14,290 | $61,950 |
| 2019 | $5,885 | $61,410 | $13,600 | $47,810 |
| 2018 | $2,987 | $61,410 | $13,600 | $47,810 |
| 2017 | $3,040 | $61,410 | $13,600 | $47,810 |
| 2016 | $2,901 | $56,060 | $13,600 | $42,460 |
| 2015 | $2,892 | $56,060 | $13,600 | $42,460 |
| 2014 | $2,957 | $56,060 | $13,600 | $42,460 |
| 2013 | $2,957 | $55,700 | $11,660 | $44,040 |
Agents Affiliated with this Home
-
Kristin Smith

Seller's Agent in 2023
Kristin Smith
Sibcy Cline
(513) 238-5457
1 in this area
9 Total Sales
-
Kristin Rice

Buyer's Agent in 2023
Kristin Rice
Sibcy Cline
(513) 503-2877
2 in this area
25 Total Sales
Map
Source: MLS of Greater Cincinnati (CincyMLS)
MLS Number: 1780234
APN: M5620-182-000-005
- 9377 Dundee Dr
- 9392 Patti Cir
- 6552 Barret Rd
- 7173 Laurel Oaks Dr
- 9034 Red Cedar Dr
- 9127 Red Cedar Dr
- 9447 Eastbrook Dr
- 7325 Dimmick Rd
- 8960 Revere Run
- 7466 W Chester Rd
- 8827 Revere Run
- 7240 Falling Woods
- 9711 Timberview Ct
- 7652 Nordan Dr
- 9337 Cincinnati Columbus Rd
- 8182 Moonstone Dr
- 7720 Joan Dr
- 9866 Tall Timber Dr
- 6624 San Mateo Dr
- 8897 Hialeah Dr
- 9261 Sunderland Way
- 9251 Sunderland Way
- 9269 Sunderland Way
- 9241 Sunderland Way
- 9235 Sunderland Way
- 9277 Sunderland Way
- 9266 Sunderland Way
- 9258 Sunderland Way
- 9350 Gina Dr
- 9280 Sunderland Way
- 9248 Sunderland Way
- 9358 Gina Dr
- 9285 Sunderland Way
- 9244 Sunderland Way
- 9219 Sunderland Way
- 9290 Sunderland Way
- 9238 Sunderland Way
- 9232 Sunderland Way
- 9293 Sunderland Way
- 9211 Sunderland Way
