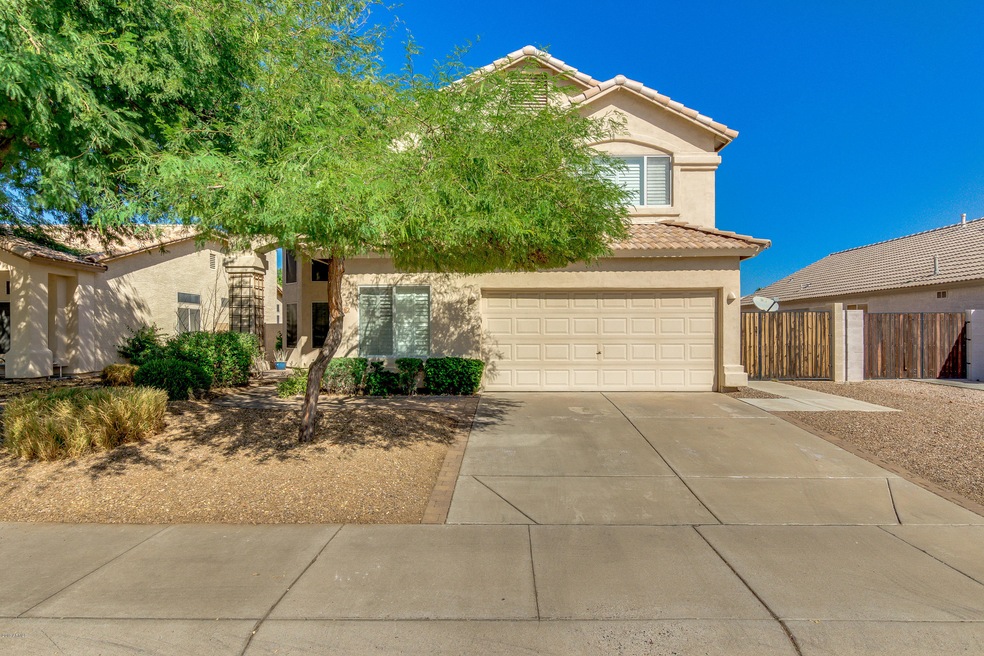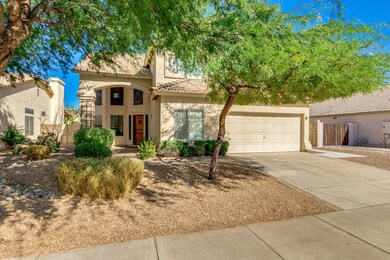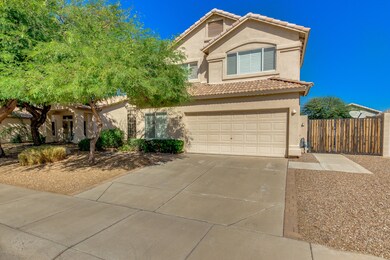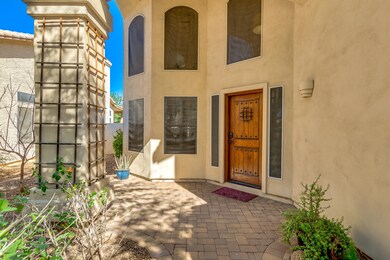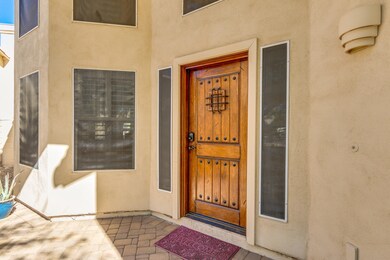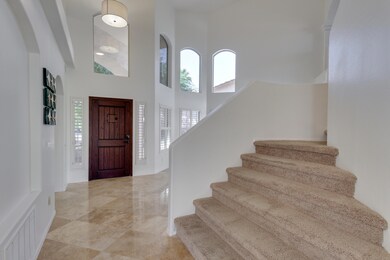
9262 E Pine Valley Rd Scottsdale, AZ 85260
Horizons NeighborhoodHighlights
- Private Pool
- RV Gated
- Santa Barbara Architecture
- Redfield Elementary School Rated A
- Wood Flooring
- Covered patio or porch
About This Home
As of October 2024Spacious, light & bright home with travertine flooring downstairs and wood flooring upstairs, NEW carpet on stairway. Formal Living Room/Dining Room. Family Room and Kitchen overlooking Breakfast nook. Updated Kitchen with GAS COOKING! (ALL Appliances convey!) & Baths, Fresh interior paint. Guest Bedroom and 1/2 Bath downstairs and 4 Bedrooms and Bonus Room off of Master upstairs. Washer/Dryer convey! North-facing Backyard with Pool and hot tub with NEW HEATER. 2-car Garage. RV Gate! Convenient to all N Scottsdale has to offer! MOTIVATED SELLERS!
Last Agent to Sell the Property
Van D. Welborn
Redfin Corporation License #SA556868000 Listed on: 10/17/2019

Home Details
Home Type
- Single Family
Est. Annual Taxes
- $2,754
Year Built
- Built in 1995
Lot Details
- 6,832 Sq Ft Lot
- Desert faces the front of the property
- Block Wall Fence
- Front Yard Sprinklers
- Sprinklers on Timer
- Grass Covered Lot
HOA Fees
- $33 Monthly HOA Fees
Parking
- 2 Car Garage
- RV Gated
Home Design
- Santa Barbara Architecture
- Wood Frame Construction
- Tile Roof
- Stucco
Interior Spaces
- 2,644 Sq Ft Home
- 2-Story Property
- Double Pane Windows
Kitchen
- Eat-In Kitchen
- Gas Cooktop
- Built-In Microwave
Flooring
- Wood
- Stone
Bedrooms and Bathrooms
- 5 Bedrooms
- Primary Bathroom is a Full Bathroom
- 2.5 Bathrooms
- Dual Vanity Sinks in Primary Bathroom
- Bathtub With Separate Shower Stall
Pool
- Private Pool
- Spa
Outdoor Features
- Covered patio or porch
Schools
- Redfield Elementary School
- Desert Canyon Middle School
- Desert Mountain High School
Utilities
- Refrigerated Cooling System
- Heating System Uses Natural Gas
- High Speed Internet
- Cable TV Available
Community Details
- Association fees include ground maintenance
- Associated Property Association, Phone Number (480) 941-1077
- Built by DR HORTON HOMES
- Montage Subdivision, Sierra Floorplan
Listing and Financial Details
- Tax Lot 7
- Assessor Parcel Number 217-54-231
Ownership History
Purchase Details
Home Financials for this Owner
Home Financials are based on the most recent Mortgage that was taken out on this home.Purchase Details
Home Financials for this Owner
Home Financials are based on the most recent Mortgage that was taken out on this home.Purchase Details
Home Financials for this Owner
Home Financials are based on the most recent Mortgage that was taken out on this home.Purchase Details
Home Financials for this Owner
Home Financials are based on the most recent Mortgage that was taken out on this home.Purchase Details
Home Financials for this Owner
Home Financials are based on the most recent Mortgage that was taken out on this home.Purchase Details
Home Financials for this Owner
Home Financials are based on the most recent Mortgage that was taken out on this home.Purchase Details
Home Financials for this Owner
Home Financials are based on the most recent Mortgage that was taken out on this home.Similar Homes in Scottsdale, AZ
Home Values in the Area
Average Home Value in this Area
Purchase History
| Date | Type | Sale Price | Title Company |
|---|---|---|---|
| Warranty Deed | $960,000 | Wfg National Title Insurance C | |
| Warranty Deed | $550,000 | Security Title Agency | |
| Warranty Deed | $538,300 | Old Republic Title Agency | |
| Interfamily Deed Transfer | -- | None Available | |
| Interfamily Deed Transfer | -- | First American Title Ins Co | |
| Warranty Deed | $445,000 | First American Title Ins Co | |
| Warranty Deed | $285,000 | Capital Title Agency Inc | |
| Corporate Deed | $179,958 | First American Title |
Mortgage History
| Date | Status | Loan Amount | Loan Type |
|---|---|---|---|
| Open | $850,000 | New Conventional | |
| Previous Owner | $494,388 | New Conventional | |
| Previous Owner | $484,350 | New Conventional | |
| Previous Owner | $340,000 | New Conventional | |
| Previous Owner | $282,000 | Unknown | |
| Previous Owner | $270,000 | Unknown | |
| Previous Owner | $42,750 | Stand Alone Second | |
| Previous Owner | $228,000 | New Conventional | |
| Previous Owner | $55,000 | New Conventional |
Property History
| Date | Event | Price | Change | Sq Ft Price |
|---|---|---|---|---|
| 10/30/2024 10/30/24 | Sold | $960,000 | -1.0% | $363 / Sq Ft |
| 09/05/2024 09/05/24 | For Sale | $969,900 | +76.3% | $367 / Sq Ft |
| 03/19/2020 03/19/20 | Sold | $550,000 | -0.9% | $208 / Sq Ft |
| 02/28/2020 02/28/20 | Pending | -- | -- | -- |
| 02/26/2020 02/26/20 | Price Changed | $555,000 | -0.3% | $210 / Sq Ft |
| 02/03/2020 02/03/20 | Price Changed | $556,500 | -0.3% | $210 / Sq Ft |
| 01/02/2020 01/02/20 | Price Changed | $558,000 | -0.2% | $211 / Sq Ft |
| 11/13/2019 11/13/19 | Price Changed | $559,000 | -1.0% | $211 / Sq Ft |
| 10/30/2019 10/30/19 | Price Changed | $564,900 | -0.7% | $214 / Sq Ft |
| 10/17/2019 10/17/19 | For Sale | $569,000 | +5.7% | $215 / Sq Ft |
| 04/25/2019 04/25/19 | Sold | $538,300 | -0.7% | $204 / Sq Ft |
| 03/29/2019 03/29/19 | Pending | -- | -- | -- |
| 03/22/2019 03/22/19 | For Sale | $542,000 | +21.3% | $205 / Sq Ft |
| 05/16/2013 05/16/13 | Sold | $447,000 | -1.8% | $169 / Sq Ft |
| 04/19/2013 04/19/13 | Pending | -- | -- | -- |
| 04/15/2013 04/15/13 | For Sale | $455,000 | 0.0% | $172 / Sq Ft |
| 04/08/2013 04/08/13 | Pending | -- | -- | -- |
| 04/08/2013 04/08/13 | Price Changed | $455,000 | -1.1% | $172 / Sq Ft |
| 04/07/2013 04/07/13 | Price Changed | $460,000 | -1.1% | $174 / Sq Ft |
| 03/15/2013 03/15/13 | For Sale | $465,000 | +4.0% | $176 / Sq Ft |
| 03/11/2013 03/11/13 | Off Market | $447,000 | -- | -- |
| 03/07/2013 03/07/13 | For Sale | $465,000 | -- | $176 / Sq Ft |
Tax History Compared to Growth
Tax History
| Year | Tax Paid | Tax Assessment Tax Assessment Total Assessment is a certain percentage of the fair market value that is determined by local assessors to be the total taxable value of land and additions on the property. | Land | Improvement |
|---|---|---|---|---|
| 2025 | $2,215 | $49,518 | -- | -- |
| 2024 | $2,773 | $47,160 | -- | -- |
| 2023 | $2,773 | $60,400 | $12,080 | $48,320 |
| 2022 | $2,641 | $47,600 | $9,520 | $38,080 |
| 2021 | $2,864 | $44,020 | $8,800 | $35,220 |
| 2020 | $2,838 | $41,670 | $8,330 | $33,340 |
| 2019 | $2,754 | $40,080 | $8,010 | $32,070 |
| 2018 | $3,103 | $38,570 | $7,710 | $30,860 |
| 2017 | $2,972 | $38,750 | $7,750 | $31,000 |
| 2016 | $2,915 | $37,400 | $7,480 | $29,920 |
| 2015 | $2,775 | $35,350 | $7,070 | $28,280 |
Agents Affiliated with this Home
-
Jasson Dellacroce

Seller's Agent in 2024
Jasson Dellacroce
My Home Group
(480) 747-7064
1 in this area
210 Total Sales
-
Sam Gerardi

Seller Co-Listing Agent in 2024
Sam Gerardi
My Home Group Real Estate
(480) 409-8716
1 in this area
20 Total Sales
-
Matt Sanchez

Buyer's Agent in 2024
Matt Sanchez
Venture REI, LLC
(602) 730-4661
2 in this area
33 Total Sales
-

Seller's Agent in 2020
Van D. Welborn
Redfin Corporation
(623) 363-6731
-
Ian Ricci

Seller's Agent in 2019
Ian Ricci
RE/MAX
(602) 430-4272
1 in this area
30 Total Sales
-
Robyn Lugo

Seller's Agent in 2013
Robyn Lugo
Realty Executives
(480) 688-5402
30 Total Sales
Map
Source: Arizona Regional Multiple Listing Service (ARMLS)
MLS Number: 5992808
APN: 217-54-231
- 9248 E Blanche Dr
- 9264 E Hillery Way
- 9239 E Karen Dr
- 9224 E Hillery Way
- 9296 E Karen Dr
- 14826 N 92nd Place
- 9332 E Raintree Dr Unit 140
- 9332 E Raintree Dr Unit 120
- 9121 E Karen Dr
- 9100 E Raintree Dr Unit 239
- 9100 E Raintree Dr Unit 130
- 15550 N Frank Lloyd Wright Blvd Unit 1040
- 15550 N Frank Lloyd Wright Blvd Unit 1101
- 15151 N Frank Lloyd Wright Blvd Unit 1088
- 15380 N 100th St Unit 1101
- 15380 N 100th St Unit 2098
- 15380 N 100th St Unit 1106
- 9455 E Raintree Dr Unit 1025
- 9455 E Raintree Dr Unit 2032
- 15050 N Thompson Peak Pkwy Unit 1031
