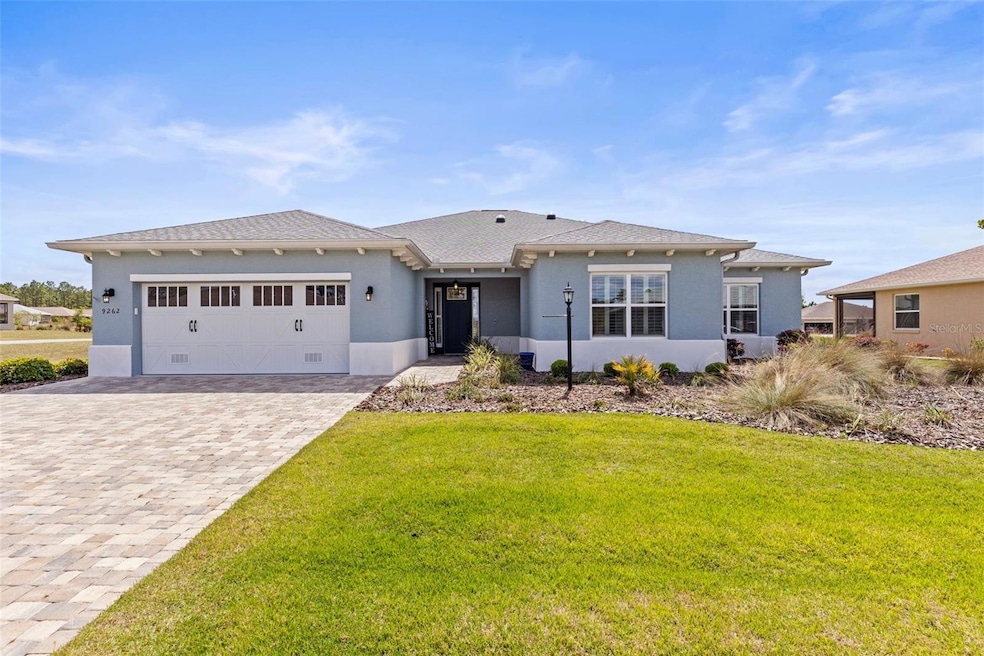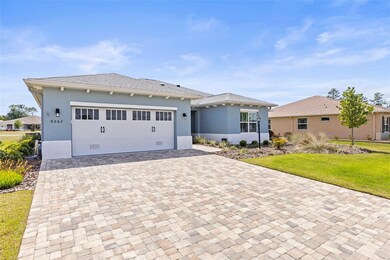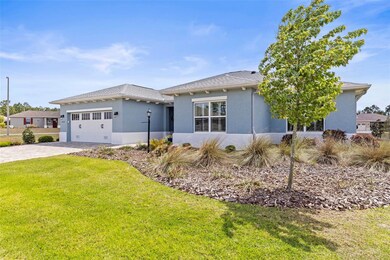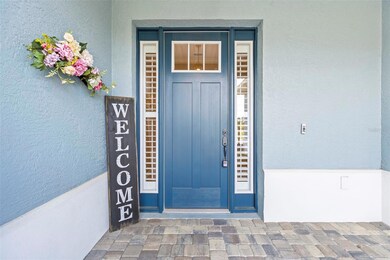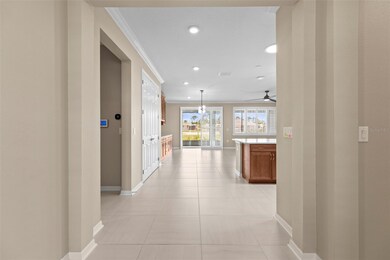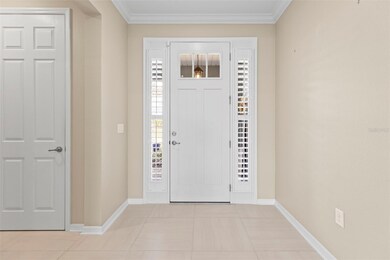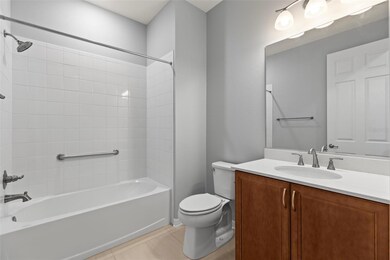Estimated payment $3,365/month
Highlights
- Very Popular Property
- Open Floorplan
- High Ceiling
- West Port High School Rated A-
- Coastal Architecture
- Great Room
About This Home
One or more photo(s) has been virtually staged. Built in 2021, this beautiful Willam Model in Longleaf Ridge at OTOW is ready for you with no rear neighbours for extra privacy. HOA FEE INCLUDES: Complete Lawncare Maintenance, All Risk Insurance Coverage on home structure, Complete home exterior maintenance (not including replacement), Fire Hydrants, Mail Kiosks, Trash, recycling, debris pick up, Street Maintenance, Street and community lighting, Basic Internet, Golf Cart Paths Through Community, Complimentary bus service to major shopping areas and malls, Secure Gated Entries, Professional Landscaping (in common Areas, park areas, clubhouse and pool) All these services separately would amount to being equivalent or more. This move in ready 3 bedroom, 3 bathroom, 2 car garage home was designed with both comfort and lifestyle in mind. Step inside to an open concept layout with not one, but two spacious Owner Suites, plus a guest room tucked away in its own private wing. There’s also a dedicated office and a bonus flex space you can tailor to your needs, perfect for hobbies, fitness, or visiting grandkids. Highlights you’ll love: • Garage ventilation fan system to keep things cool and fresh • Extra upper and lower cabinets in the dining room, perfect as a built-in buffet • Three skylights in the kitchen filling the heart of the home with sunshine • Elfa closet system in the main suite for easy, organized living • Ceiling fans in every room, plus one in the lanai for year-round breezes • Water filtration system already in place for peace of mind With the roof, HVAC, and water heater all from 2021 and a brand-new garage door opener in 2025, this home is as practical as it is elegant.
Listing Agent
PLANTATION REALTY, INC. Brokerage Phone: 352-795-0784 License #313915 Listed on: 11/20/2025
Home Details
Home Type
- Single Family
Est. Annual Taxes
- $5,585
Year Built
- Built in 2021
Lot Details
- 0.28 Acre Lot
- North Facing Home
- Landscaped with Trees
- Property is zoned PUD
HOA Fees
- $524 Monthly HOA Fees
Parking
- 2 Car Attached Garage
Home Design
- Coastal Architecture
- Florida Architecture
- Slab Foundation
- Shingle Roof
- Block Exterior
- Stucco
Interior Spaces
- 2,703 Sq Ft Home
- Open Floorplan
- High Ceiling
- Ceiling Fan
- Blinds
- Great Room
- Family Room Off Kitchen
- Ceramic Tile Flooring
Kitchen
- Eat-In Kitchen
- Convection Oven
- Microwave
- Dishwasher
- Stone Countertops
- Solid Wood Cabinet
- Disposal
Bedrooms and Bathrooms
- 3 Bedrooms
- Split Bedroom Floorplan
- Walk-In Closet
- 3 Full Bathrooms
Laundry
- Laundry closet
- Dryer
- Washer
Outdoor Features
- Covered Patio or Porch
- Exterior Lighting
Utilities
- Central Air
- Heat Pump System
- Thermostat
- Cable TV Available
Listing and Financial Details
- Tax Lot 92
- Assessor Parcel Number 3530-061-092
Community Details
Overview
- Association fees include cable TV, common area taxes, pool, ground maintenance, recreational facilities
- Otow Association, Phone Number (352) 236-6869
- Longleaf Rdg Ph1 Subdivision
Recreation
- Community Pool
Map
Home Values in the Area
Average Home Value in this Area
Tax History
| Year | Tax Paid | Tax Assessment Tax Assessment Total Assessment is a certain percentage of the fair market value that is determined by local assessors to be the total taxable value of land and additions on the property. | Land | Improvement |
|---|---|---|---|---|
| 2024 | $7,015 | $377,786 | -- | -- |
| 2023 | $7,015 | $366,783 | $0 | $0 |
| 2022 | $7,015 | $423,504 | $23,000 | $400,504 |
| 2021 | $523 | $18,800 | $18,800 | $0 |
| 2020 | $327 | $18,800 | $18,800 | $0 |
Property History
| Date | Event | Price | List to Sale | Price per Sq Ft | Prior Sale |
|---|---|---|---|---|---|
| 09/13/2025 09/13/25 | For Sale | $449,999 | -10.0% | $166 / Sq Ft | |
| 05/13/2022 05/13/22 | Sold | $500,000 | 0.0% | $185 / Sq Ft | View Prior Sale |
| 03/31/2022 03/31/22 | Pending | -- | -- | -- | |
| 03/31/2022 03/31/22 | For Sale | $500,000 | -- | $185 / Sq Ft |
Purchase History
| Date | Type | Sale Price | Title Company |
|---|---|---|---|
| Warranty Deed | $475,900 | Attorney | |
| Special Warranty Deed | $360,720 | Accommodation |
Source: Stellar MLS
MLS Number: TB8450050
APN: 3530-061-092
- 10418 SW 92nd Place Rd
- 9342 SW 102nd Terrace Rd
- 10248 SW 93rd Place
- 9107 SW 102nd Cir
- 9150 SW 102nd Cir
- 9053 SW 103rd Ave
- 9047 SW 102nd Cir
- 9183 SW 102nd Cir
- 10075 SW 91st Place
- 8932 SW 101st Cir
- 10055 SW 90th Loop
- 10525 SW 90th Street Rd
- 10071 SW 90th Loop
- 9055 SW 106th Ave
- 9070 SW 106th Ave
- 10597 SW 90th Street Rd
- 8824 SW 104th Cir
- 10145 SW 89th Loop
- 10535 SW 96th St
- 8773 SW 103rd Cir
- 9119 SW 99th Court Rd
- 9047 SW 99th Court Rd
- 9794 SW 96th St
- 10258 SW 99th Ln
- 9940 SW 100th Terrace Rd
- 9494 SW 93rd Loop
- 9884 SW 99th Loop
- 9157 SW 91st Cir
- 9940 SW 101st Ln
- 10245 SW 105th St
- 10211 SW 93rd Ct
- 10034 SW 77th Loop
- 9290 SW 89th Terrace Unit B
- 10015 SW 90th Ct
- 8745 SW 92nd Place Unit B
- 10028 SW 88th Terrace
- 8954 SW 101st Place
- 8680 SW 94th Ln Unit G
- 8670 SW 97th St Unit A
- 9075 SW 104th Ln
