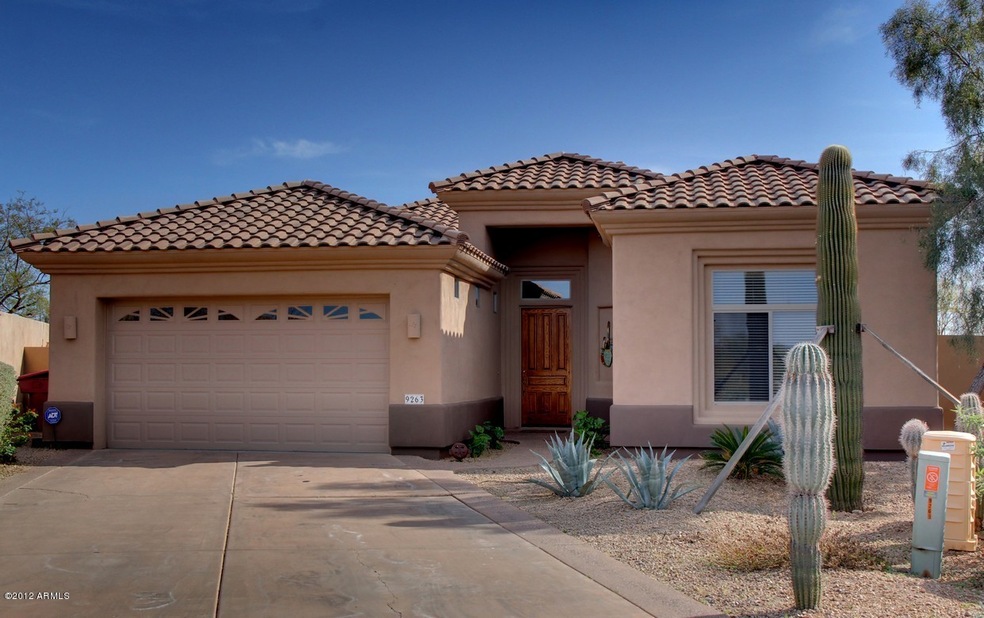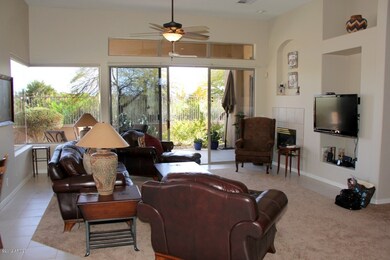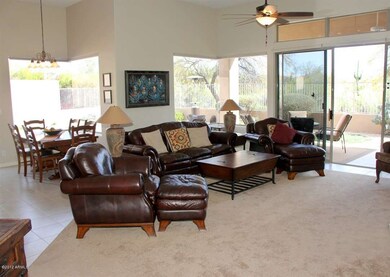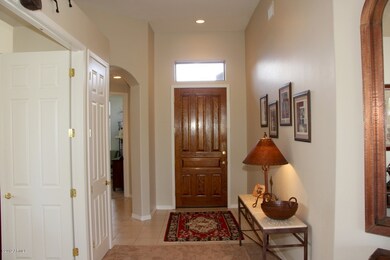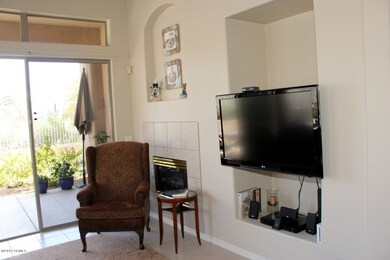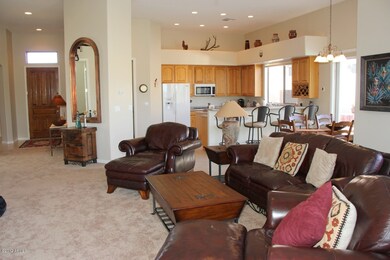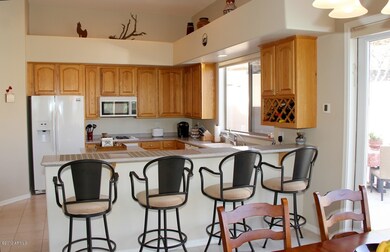
9263 E Broken Arrow Dr Scottsdale, AZ 85262
Legend Trail NeighborhoodHighlights
- On Golf Course
- Fitness Center
- Reverse Osmosis System
- Cactus Shadows High School Rated A-
- Heated Spa
- Mountain View
About This Home
As of February 2022Beautiful Avron Dancing Shadows model home with over 2100 sq ft with 3 bedrooms or 2 + den and 2.5 baths. Open and spacious great room plan with fireplace and open to the large kitchen with breakfast bar, dining area and also a built in desk area. The home is VERY well maintained and shows true pride of ownership. The home sits in a very private cul de sac lot and looks out over beautiful desert, golf course and down to Pinnacle Peak. The backyard is a true oasis with a sparkling pool, spa and built in BBQ area with seating. It truly does not get any better than this! Enjoy all of the amenities that Legend Trail offers including a wonderful community center with 2 heated pools, spa, tennis courts and full work out center. There is also a public golf course with a restaurant!
Last Agent to Sell the Property
Kristine Hyland
Berkshire Hathaway HomeServices Arizona Properties License #BR115187000

Home Details
Home Type
- Single Family
Est. Annual Taxes
- $2,676
Year Built
- Built in 1996
Lot Details
- On Golf Course
- Desert faces the front and back of the property
- Wrought Iron Fence
- Block Wall Fence
- Desert Landscape
Home Design
- Wood Frame Construction
- Tile Roof
- Stucco
Interior Spaces
- 2,127 Sq Ft Home
- Ceiling height of 9 feet or more
- Gas Fireplace
- Great Room
- Combination Dining and Living Room
- Mountain Views
- Fire Sprinkler System
- Laundry in unit
Kitchen
- Breakfast Bar
- Gas Oven or Range
- Built-In Microwave
- Dishwasher
- Disposal
- Reverse Osmosis System
Flooring
- Carpet
- Tile
Bedrooms and Bathrooms
- 3 Bedrooms
- Fireplace in Primary Bedroom
- Split Bedroom Floorplan
- Separate Bedroom Exit
- Walk-In Closet
- Primary Bathroom is a Full Bathroom
- Dual Vanity Sinks in Primary Bathroom
- Separate Shower in Primary Bathroom
Parking
- 2 Car Garage
- Garage Door Opener
Pool
- Heated Spa
- Outdoor Pool
- Heated Pool
Outdoor Features
- Covered patio or porch
- Built-In Barbecue
Schools
- Black Mountain Elementary School
- Sonoran Trails Middle School
- Cactus Shadows High School
Utilities
- Refrigerated Cooling System
- Heating System Uses Natural Gas
- Water Softener is Owned
- High Speed Internet
- Cable TV Available
Community Details
Overview
- $1,709 per year Dock Fee
- Association fees include common area maintenance
- Located in the Legend Trail master-planned community
- Built by Avron
- Dancing Shadows
Amenities
- Clubhouse
- Theater or Screening Room
Recreation
- Golf Course Community
- Tennis Courts
- Fitness Center
- Heated Community Pool
- Community Spa
- Bike Trail
Ownership History
Purchase Details
Home Financials for this Owner
Home Financials are based on the most recent Mortgage that was taken out on this home.Purchase Details
Home Financials for this Owner
Home Financials are based on the most recent Mortgage that was taken out on this home.Purchase Details
Purchase Details
Home Financials for this Owner
Home Financials are based on the most recent Mortgage that was taken out on this home.Purchase Details
Home Financials for this Owner
Home Financials are based on the most recent Mortgage that was taken out on this home.Purchase Details
Home Financials for this Owner
Home Financials are based on the most recent Mortgage that was taken out on this home.Purchase Details
Home Financials for this Owner
Home Financials are based on the most recent Mortgage that was taken out on this home.Purchase Details
Home Financials for this Owner
Home Financials are based on the most recent Mortgage that was taken out on this home.Purchase Details
Purchase Details
Purchase Details
Home Financials for this Owner
Home Financials are based on the most recent Mortgage that was taken out on this home.Purchase Details
Home Financials for this Owner
Home Financials are based on the most recent Mortgage that was taken out on this home.Map
Similar Homes in Scottsdale, AZ
Home Values in the Area
Average Home Value in this Area
Purchase History
| Date | Type | Sale Price | Title Company |
|---|---|---|---|
| Warranty Deed | $925,000 | Arizona Premier Title | |
| Interfamily Deed Transfer | -- | None Available | |
| Cash Sale Deed | $575,000 | Chicago Title Agency Inc | |
| Cash Sale Deed | $427,000 | Clear Title Agency Of Arizon | |
| Interfamily Deed Transfer | -- | Accommodation | |
| Interfamily Deed Transfer | -- | Equity Title Agency Inc | |
| Warranty Deed | $385,000 | Equity Title Agency Inc | |
| Warranty Deed | $423,000 | Transnation Title Ins Co | |
| Interfamily Deed Transfer | -- | Lawyers Title Of Arizona Inc | |
| Warranty Deed | -- | North American Title Agency | |
| Interfamily Deed Transfer | -- | North American Title Agency | |
| Warranty Deed | -- | Old Republic Title Agency | |
| Interfamily Deed Transfer | -- | Old Republic Title Agency |
Mortgage History
| Date | Status | Loan Amount | Loan Type |
|---|---|---|---|
| Previous Owner | $230,000 | New Conventional | |
| Previous Owner | $230,000 | New Conventional | |
| Previous Owner | $333,700 | Purchase Money Mortgage | |
| Previous Owner | $234,000 | No Value Available | |
| Previous Owner | $214,500 | No Value Available |
Property History
| Date | Event | Price | Change | Sq Ft Price |
|---|---|---|---|---|
| 02/24/2022 02/24/22 | Sold | $925,000 | +5.7% | $435 / Sq Ft |
| 02/10/2022 02/10/22 | Pending | -- | -- | -- |
| 02/07/2022 02/07/22 | For Sale | $875,000 | +52.2% | $411 / Sq Ft |
| 01/29/2016 01/29/16 | Sold | $575,000 | -4.0% | $270 / Sq Ft |
| 12/18/2015 12/18/15 | Pending | -- | -- | -- |
| 12/10/2015 12/10/15 | For Sale | $599,000 | +40.3% | $282 / Sq Ft |
| 04/16/2012 04/16/12 | Sold | $427,000 | -2.3% | $201 / Sq Ft |
| 03/20/2012 03/20/12 | Price Changed | $437,000 | -2.9% | $205 / Sq Ft |
| 02/17/2012 02/17/12 | For Sale | $450,000 | -- | $212 / Sq Ft |
Tax History
| Year | Tax Paid | Tax Assessment Tax Assessment Total Assessment is a certain percentage of the fair market value that is determined by local assessors to be the total taxable value of land and additions on the property. | Land | Improvement |
|---|---|---|---|---|
| 2025 | $2,676 | $48,591 | -- | -- |
| 2024 | $2,559 | $46,277 | -- | -- |
| 2023 | $2,559 | $63,420 | $12,680 | $50,740 |
| 2022 | $2,466 | $49,950 | $9,990 | $39,960 |
| 2021 | $2,677 | $44,960 | $8,990 | $35,970 |
| 2020 | $2,630 | $41,320 | $8,260 | $33,060 |
| 2019 | $2,551 | $40,850 | $8,170 | $32,680 |
| 2018 | $2,481 | $39,220 | $7,840 | $31,380 |
| 2017 | $2,389 | $38,610 | $7,720 | $30,890 |
| 2016 | $2,379 | $35,250 | $7,050 | $28,200 |
| 2015 | $2,249 | $32,810 | $6,560 | $26,250 |
Source: Arizona Regional Multiple Listing Service (ARMLS)
MLS Number: 4721676
APN: 216-35-054
- 34687 N 93rd Place
- 9514 E Cavalry Dr
- 9523 E Sandy Vista Dr
- 9562 E Cavalry Dr
- 9543 E Kiisa Dr
- 9576 E Kiisa Dr
- 9653 E Sidewinder Trail
- 9235 E Vista Dr
- 34617 N Desert Ridge Dr
- 9620 E Roadrunner Dr
- 8742 E Villa Cassandra Dr
- 9560 E Preserve Way
- 9630 E Preserve Way
- 35348 N 87th St
- 8606 E Arroyo Seco Rd
- 8627 E Arroyo Hondo Rd Unit 38
- 34096 N 87th Way
- 8599 E Sand Flower Dr
- 9847 E Preserve Way
- 8597 E Arroyo Seco Rd
