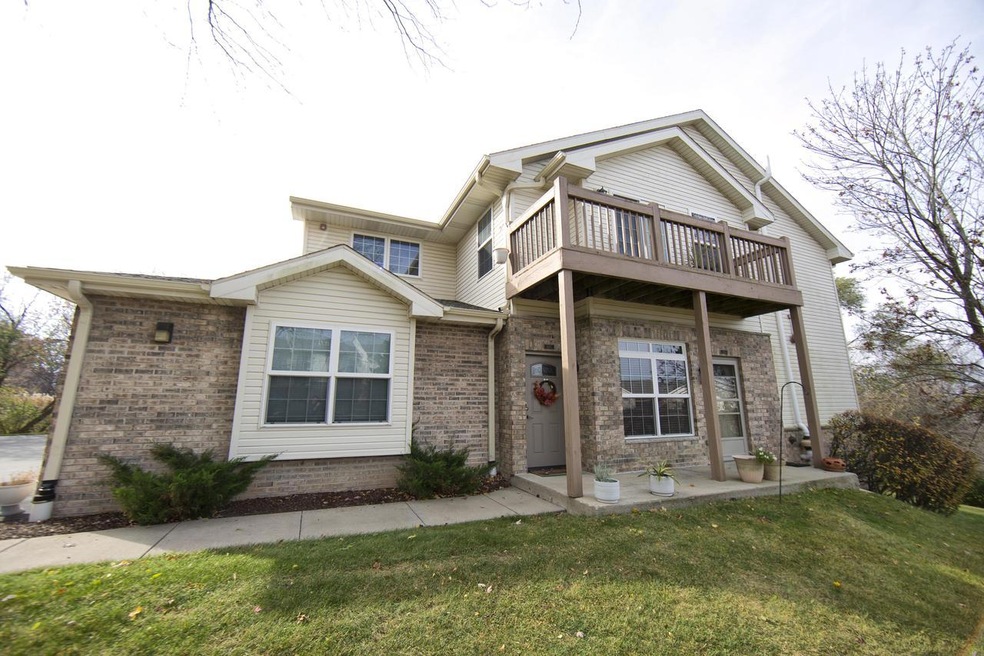
9263 S 51st St Franklin, WI 53132
Highlights
- Clubhouse
- Main Floor Primary Bedroom
- 2 Car Attached Garage
- Southwood Glen Elementary School Rated A
- Balcony
- Walk-In Closet
About This Home
As of January 2025Discover the perfect blend of comfort & convenience in this beautifully maintained 1st floor condo, featuring a finished walk-out LL. Designed for ease of living with open concept split BR layout, and step-saving laundry on the main floor. The KIT is a culinary delight with granite counters, spacious breakfast bar w/seating & crown molding adding a touch of sophistication. The master features large WIC & private BA. Enjoy tranquil mornings on screened-in porch off the master BR or savor the fresh air from the open-air balcony overlooking the main living area. The inviting GFP adds warmth & ambiance, creating the ideal setting for cozy evenings. Bryant Furnace '24 & A/C '20. With original ownership, the home has been lovingly cared for and is ready for you to make it your own. View video!
Last Agent to Sell the Property
RE/MAX Lakeside-Central License #14642-90 Listed on: 11/01/2024

Property Details
Home Type
- Condominium
Est. Annual Taxes
- $5,374
Year Built
- Built in 2002
HOA Fees
- $415 Monthly HOA Fees
Parking
- 2 Car Attached Garage
Home Design
- Brick Exterior Construction
- Poured Concrete
Interior Spaces
- 2,205 Sq Ft Home
- 2-Story Property
Kitchen
- Oven
- Range
- Microwave
- Dishwasher
- Disposal
Bedrooms and Bathrooms
- 3 Bedrooms
- Primary Bedroom on Main
- En-Suite Primary Bedroom
- Walk-In Closet
- 3 Full Bathrooms
- Bathtub with Shower
- Bathtub Includes Tile Surround
- Primary Bathroom includes a Walk-In Shower
- Walk-in Shower
Laundry
- Dryer
- Washer
Partially Finished Basement
- Walk-Out Basement
- Basement Fills Entire Space Under The House
- Sump Pump
Outdoor Features
- Balcony
Schools
- Southwood Glen Elementary School
- Forest Park Middle School
- Franklin High School
Utilities
- Forced Air Heating and Cooling System
- Heating System Uses Natural Gas
Listing and Financial Details
- Exclusions: Seller's Personal Property
Community Details
Overview
- 86 Units
- Autumn Ridge Condos
Amenities
- Clubhouse
Pet Policy
- Pets Allowed
Ownership History
Purchase Details
Home Financials for this Owner
Home Financials are based on the most recent Mortgage that was taken out on this home.Purchase Details
Similar Homes in the area
Home Values in the Area
Average Home Value in this Area
Purchase History
| Date | Type | Sale Price | Title Company |
|---|---|---|---|
| Deed | $385,000 | None Listed On Document | |
| Warranty Deed | $210,800 | -- |
Mortgage History
| Date | Status | Loan Amount | Loan Type |
|---|---|---|---|
| Open | $308,000 | New Conventional |
Property History
| Date | Event | Price | Change | Sq Ft Price |
|---|---|---|---|---|
| 01/24/2025 01/24/25 | Sold | $385,000 | -1.3% | $175 / Sq Ft |
| 11/14/2024 11/14/24 | Price Changed | $390,000 | -2.5% | $177 / Sq Ft |
| 11/01/2024 11/01/24 | For Sale | $400,000 | -- | $181 / Sq Ft |
Tax History Compared to Growth
Tax History
| Year | Tax Paid | Tax Assessment Tax Assessment Total Assessment is a certain percentage of the fair market value that is determined by local assessors to be the total taxable value of land and additions on the property. | Land | Improvement |
|---|---|---|---|---|
| 2023 | $5,374 | $343,200 | $22,500 | $320,700 |
| 2022 | $5,198 | $279,500 | $22,500 | $257,000 |
| 2021 | $5,197 | $262,500 | $21,500 | $241,000 |
| 2020 | $5,397 | $0 | $0 | $0 |
| 2019 | $5,694 | $236,300 | $21,500 | $214,800 |
| 2018 | $5,107 | $0 | $0 | $0 |
| 2017 | $5,744 | $226,500 | $21,500 | $205,000 |
| 2015 | -- | $194,400 | $21,500 | $172,900 |
| 2013 | -- | $194,400 | $21,500 | $172,900 |
Agents Affiliated with this Home
-
Dale Marciniak

Seller's Agent in 2025
Dale Marciniak
RE/MAX Lakeside-Central
(414) 604-1427
15 in this area
98 Total Sales
-
Young Mundy Real Group*

Buyer's Agent in 2025
Young Mundy Real Group*
Abundance Real Estate
(262) 864-1125
2 in this area
71 Total Sales
Map
Source: Metro MLS
MLS Number: 1898121
APN: 882-0032-000
- 9245 S 54th St
- 8765 S Bell Meadow Ct
- 4700 W Hunting Park Dr
- 8445 S 44th St
- 9701 S 35th St
- 3426 W Links Dr
- 8317 S 42nd St
- 8646 S 35th St
- 4102 W Forest Hill Ave
- 7216 W Fox Haven Ct
- PCL3 S 29th St
- 3232 W Fitzsimmons Rd
- 7775 S 31st St
- 9438 S 29th St
- 8061 S River Ln
- 5278 W Highlands Ct
- 4140 W Lakeview Dr
- 7418 W Morningside Ct
- 8853 S 27th St
- 8505 S Country Club Dr
