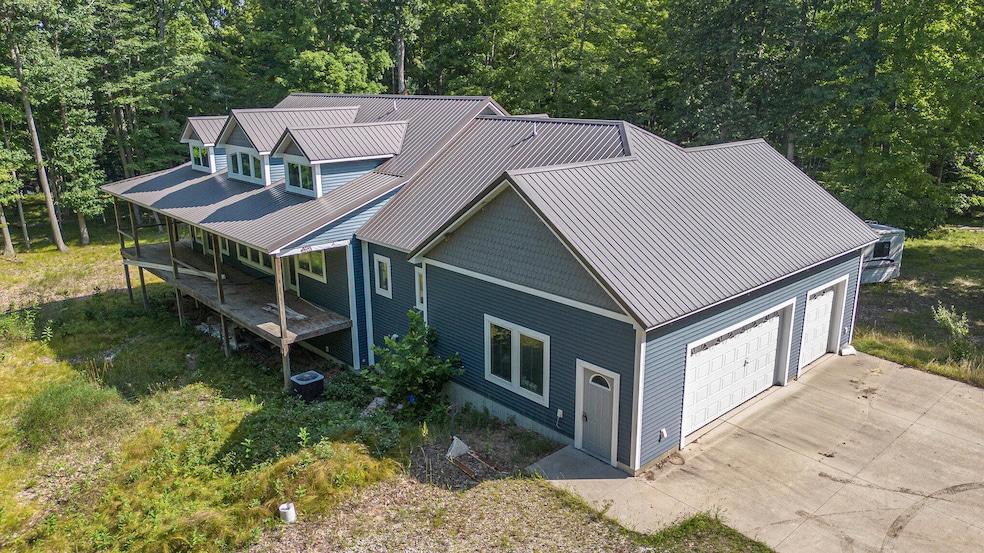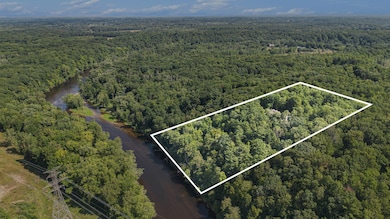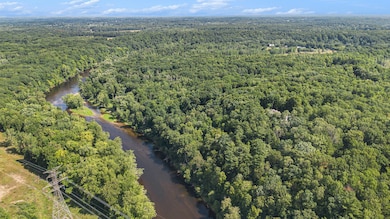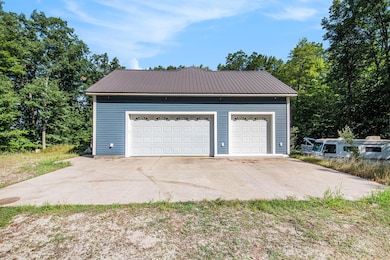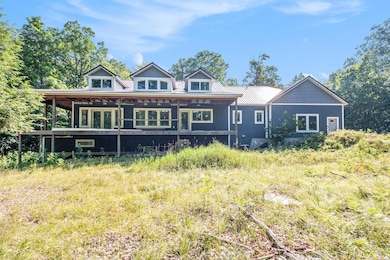
Estimated payment $2,988/month
Highlights
- Private Waterfront
- Contemporary Architecture
- Gazebo
- Under Construction
- Wooded Lot
- Balcony
About This Home
Discover the perfect opportunity to create your dream home on this stunning 7-acre property with 311 feet of Muskegon River frontage. The home's exterior is fully completed, while the interior remains unfinished—framed and ready for your personal touch and vision. Whether you want a rustic retreat or a modern riverside getaway, the possibilities are endless. Enjoy the peaceful privacy of a wooded setting, open space for recreation, and the soothing sounds of the river. Ideal for nature lovers, this property offers abundant wildlife, kayaking, fishing, and quiet relaxation. Additional acreage may be available, providing even more room to expand or explore. Don't miss this rare chance to finish a home your way in a breathtaking, private location along the Muskegon River.
Home Details
Home Type
- Single Family
Est. Annual Taxes
- $4,456
Year Built
- Built in 2003 | Under Construction
Lot Details
- 7 Acre Lot
- Lot Dimensions are 313 x 996 x 311 x 1012
- Private Waterfront
- 311 Feet of Waterfront
- River Front
- Wooded Lot
Parking
- 2 Car Attached Garage
Home Design
- Contemporary Architecture
- Vinyl Siding
Interior Spaces
- 2-Story Property
- Laundry on main level
Basement
- Walk-Out Basement
- Basement Fills Entire Space Under The House
Outdoor Features
- Water Access
- Balcony
- Gazebo
Utilities
- Heating System Uses Propane
- Well
- Septic Tank
- Septic System
Map
Home Values in the Area
Average Home Value in this Area
Tax History
| Year | Tax Paid | Tax Assessment Tax Assessment Total Assessment is a certain percentage of the fair market value that is determined by local assessors to be the total taxable value of land and additions on the property. | Land | Improvement |
|---|---|---|---|---|
| 2025 | $4,456 | $146,000 | $0 | $0 |
| 2024 | $11 | $140,500 | $0 | $0 |
| 2023 | $1,065 | $129,800 | $0 | $0 |
| 2022 | $4,073 | $105,300 | $0 | $0 |
| 2021 | $4,015 | $100,900 | $0 | $0 |
| 2020 | $3,971 | $92,800 | $0 | $0 |
| 2019 | $3,905 | $85,000 | $0 | $0 |
| 2018 | $3,926 | $81,900 | $0 | $0 |
| 2017 | $1,520 | $31,300 | $0 | $0 |
| 2016 | $1,513 | $31,300 | $0 | $0 |
| 2015 | -- | $31,300 | $0 | $0 |
| 2014 | -- | $34,000 | $0 | $0 |
Property History
| Date | Event | Price | List to Sale | Price per Sq Ft |
|---|---|---|---|---|
| 08/08/2025 08/08/25 | Price Changed | $499,900 | -9.9% | -- |
| 07/25/2025 07/25/25 | For Sale | $555,000 | -- | -- |
Purchase History
| Date | Type | Sale Price | Title Company |
|---|---|---|---|
| Deed | $73,000 | -- |
About the Listing Agent

Pam was born and raised in the Muskegon area. She married her husband Jeff in 1986 and moved to Fremont, Michigan where they lived for 23 years raising their three children.
Pam drove school bus for Fremont Public Schools while working full time at Spectrum Health Gerber Memorial Hospital. While working at the hospital she managed and enhanced the volunteer program and developed an employee’s concierge program. She also started many successful programs to help patients, families, and
Pamela's Other Listings
Source: MichRIC
MLS Number: 25037170
APN: 18-34-400-019
- 8999 S Ferris Ave
- 998 Thompson Rd
- 8594 S Felch Ave
- 8440 S Felch Ave
- 511 S Mundy Ave
- VL Carol St
- 2308 W 112th St
- 8350 S Evergreen Dr
- 120 State St
- 9425 S Benjamin Dr
- 3193 W 112th St
- 2159 W 116th St
- 2119 W 116th St
- 568 River Hills Dr
- 163 W State Rd
- 737 W North Hills Ct
- London Plan at River Hills
- Vienna Plan at River Hills
- Oxford Plan at River Hills
- Sun Valley Plan at River Hills
- 620 W Brooks St
- 157 W Barton St
- 1101 W Main St
- 228 Dewitt Ave
- 318 Dewitt Ave
- 2995 S Pine Ave
- 12777 Butternut Ave
- 120 Town Place Ct
- 140 Town Place Ct
- 59 E Lake St
- 710 W Edgerton St
- 834 S Sheridan Dr
- 2243 E Apple Ave
- 410 Glen Oaks Dr
- 267 Myrtle Ave Unit 2
- 3105 10 Mile Rd NE
- 2250 Valley St
- 1209 Pine St Unit 1209 Pine Apt #2
- 1211 Pine St Unit 2
- 199 Catherine Ave
