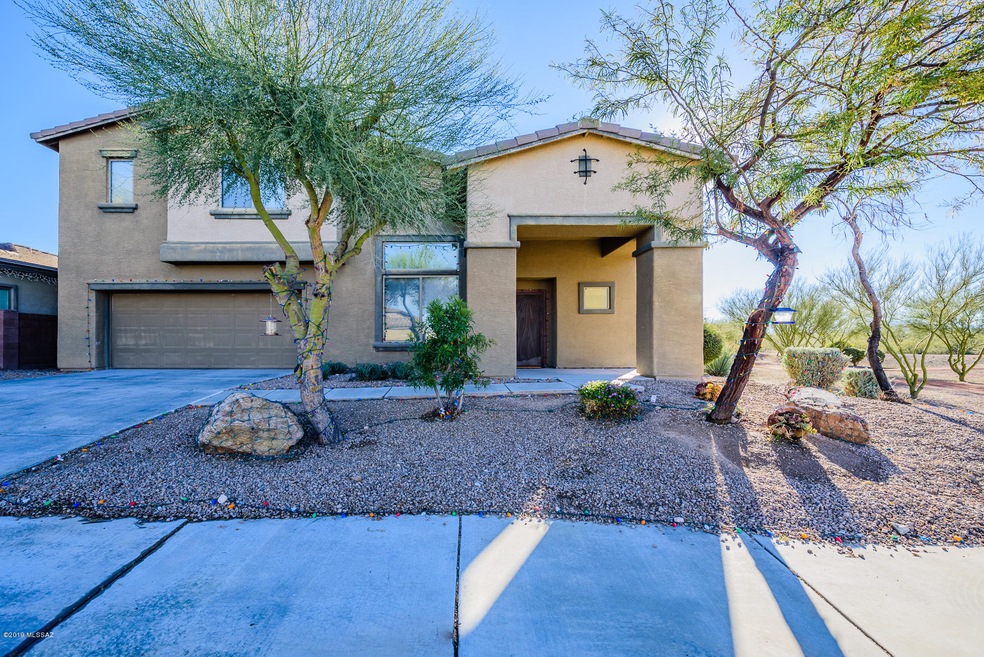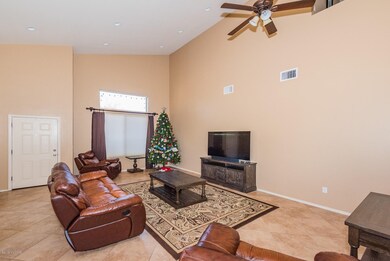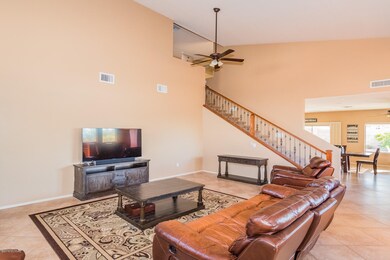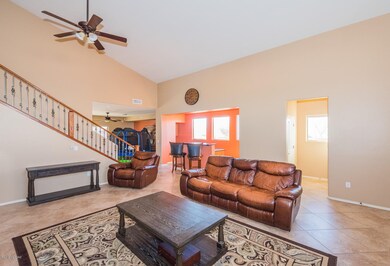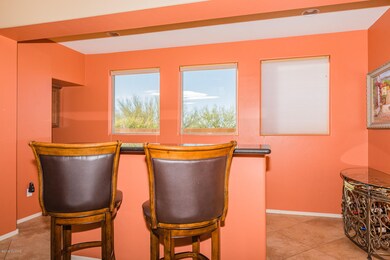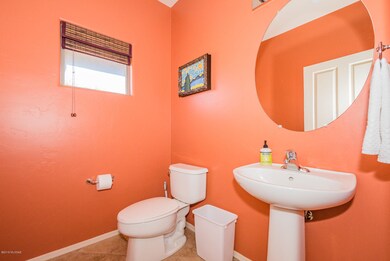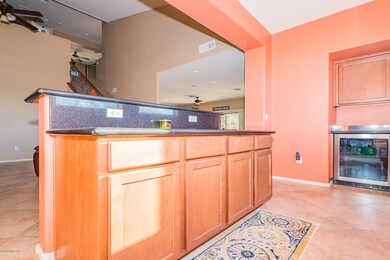
9263 S Summer Breeze Ln Tucson, AZ 85756
Highlights
- Multiple Garages
- EnerPHit Refurbished Home
- Maid or Guest Quarters
- Vail Academy and High School Rated A
- Mountain View
- Contemporary Architecture
About This Home
As of March 2019Gorgeous better than new 2974 SF, 4 Bed, 4 Bath home in desirable Sycamore Park! Vail School District! Upgraded in all the right places. 18 inch diagonally laid tile entire first floor! Kitchen w/lots of cabinet space, granite w/mosaic backsplash, + stainless appliances! Guest quarters/inlaw suit with private bathroom and separate entrance/exit into the back yard. Built in dry bar w/beverage fridge. Huge Master bedroom on 2nd floor w/enormous master bath and closet....private walk out balcony off master to enjoy mountain views! Spacious back yard w/extended Ramada makes the perfect space for entertaining, no immediate rear neighbors! Common area on S side of the house creates additional privacy. Water softener/storage in the garage! Schedule your showing today!!!!!!
Last Agent to Sell the Property
Realty Executives Arizona Territory Listed on: 01/05/2019

Last Buyer's Agent
Sergio Torres
Realty Executives Arizona Territory
Home Details
Home Type
- Single Family
Est. Annual Taxes
- $3,187
Year Built
- Built in 2007
Lot Details
- 6,534 Sq Ft Lot
- Lot includes common area
- Block Wall Fence
- Paved or Partially Paved Lot
- Back and Front Yard
- Property is zoned Tucson - R3
HOA Fees
- $35 Monthly HOA Fees
Home Design
- Contemporary Architecture
- Tile Roof
- Masonry
Interior Spaces
- 2,974 Sq Ft Home
- 2-Story Property
- Ceiling Fan
- Double Pane Windows
- Window Treatments
- Family Room Off Kitchen
- Formal Dining Room
- Loft
- Mountain Views
- Laundry Room
Kitchen
- Breakfast Bar
- Walk-In Pantry
- Electric Range
- Dishwasher
- Stainless Steel Appliances
- Kitchen Island
- Granite Countertops
- Disposal
Flooring
- Carpet
- Ceramic Tile
Bedrooms and Bathrooms
- 4 Bedrooms
- Maid or Guest Quarters
- Pedestal Sink
- Dual Vanity Sinks in Primary Bathroom
- Soaking Tub
- Bathtub with Shower
Home Security
- Alarm System
- Fire and Smoke Detector
Parking
- 2 Car Garage
- Multiple Garages
- Garage Door Opener
- Driveway
Eco-Friendly Details
- EnerPHit Refurbished Home
Outdoor Features
- Balcony
- Covered patio or porch
Schools
- Desert Willow Elementary School
- Rincon Vista Middle School
- Vail Dist Opt High School
Utilities
- Forced Air Zoned Cooling and Heating System
- Electric Water Heater
- Water Softener
- Cable TV Available
Community Details
Overview
- Association fees include common area maintenance
- Sycamore Park Village 3 Subdivision
- The community has rules related to deed restrictions
Recreation
- Community Basketball Court
- Sport Court
- Park
- Jogging Path
- Hiking Trails
Ownership History
Purchase Details
Home Financials for this Owner
Home Financials are based on the most recent Mortgage that was taken out on this home.Purchase Details
Home Financials for this Owner
Home Financials are based on the most recent Mortgage that was taken out on this home.Purchase Details
Home Financials for this Owner
Home Financials are based on the most recent Mortgage that was taken out on this home.Purchase Details
Home Financials for this Owner
Home Financials are based on the most recent Mortgage that was taken out on this home.Purchase Details
Purchase Details
Home Financials for this Owner
Home Financials are based on the most recent Mortgage that was taken out on this home.Similar Homes in Tucson, AZ
Home Values in the Area
Average Home Value in this Area
Purchase History
| Date | Type | Sale Price | Title Company |
|---|---|---|---|
| Warranty Deed | $300,000 | Signature Ttl Agcy Of Az Llc | |
| Warranty Deed | $300,000 | Signature Ttl Agcy Of Az Llc | |
| Warranty Deed | $264,900 | Equity Title Agency | |
| Special Warranty Deed | -- | Tfati | |
| Warranty Deed | $305,000 | Tfati | |
| Cash Sale Deed | $343,536 | Tfati | |
| Special Warranty Deed | $2,910,000 | None Available | |
| Special Warranty Deed | $2,910,000 | None Available |
Mortgage History
| Date | Status | Loan Amount | Loan Type |
|---|---|---|---|
| Open | $62,200 | Credit Line Revolving | |
| Open | $327,400 | New Conventional | |
| Closed | $296,530 | FHA | |
| Closed | $289,987 | FHA | |
| Previous Owner | $273,641 | VA | |
| Previous Owner | $214,450 | New Conventional | |
| Previous Owner | $244,000 | New Conventional | |
| Previous Owner | $4,240,000 | New Conventional |
Property History
| Date | Event | Price | Change | Sq Ft Price |
|---|---|---|---|---|
| 03/15/2019 03/15/19 | Sold | $300,000 | 0.0% | $101 / Sq Ft |
| 02/13/2019 02/13/19 | Pending | -- | -- | -- |
| 01/05/2019 01/05/19 | For Sale | $300,000 | +13.3% | $101 / Sq Ft |
| 09/17/2015 09/17/15 | Sold | $264,900 | 0.0% | $90 / Sq Ft |
| 08/18/2015 08/18/15 | Pending | -- | -- | -- |
| 05/13/2015 05/13/15 | For Sale | $264,900 | 0.0% | $90 / Sq Ft |
| 11/30/2013 11/30/13 | Rented | $1,495 | 0.0% | -- |
| 10/31/2013 10/31/13 | Under Contract | -- | -- | -- |
| 08/26/2013 08/26/13 | For Rent | $1,495 | -- | -- |
Tax History Compared to Growth
Tax History
| Year | Tax Paid | Tax Assessment Tax Assessment Total Assessment is a certain percentage of the fair market value that is determined by local assessors to be the total taxable value of land and additions on the property. | Land | Improvement |
|---|---|---|---|---|
| 2024 | $3,452 | $27,091 | -- | -- |
| 2023 | $3,303 | $25,801 | $0 | $0 |
| 2022 | $3,303 | $24,572 | $0 | $0 |
| 2021 | $3,373 | $22,912 | $0 | $0 |
| 2020 | $3,374 | $22,912 | $0 | $0 |
| 2019 | $3,407 | $23,369 | $0 | $0 |
| 2018 | $3,186 | $19,792 | $0 | $0 |
| 2017 | $3,187 | $19,792 | $0 | $0 |
| 2016 | $2,786 | $18,948 | $0 | $0 |
| 2015 | $2,786 | $18,046 | $0 | $0 |
Agents Affiliated with this Home
-
Glenn Michael Nowacki
G
Seller's Agent in 2019
Glenn Michael Nowacki
Realty Executives Arizona Territory
(520) 240-6102
192 Total Sales
-
S
Buyer's Agent in 2019
Sergio Torres
Realty Executives Arizona Territory
-
R
Seller's Agent in 2015
Raj Kohli
Tierra Antigua Realty
-
G
Buyer's Agent in 2015
Glenn Nowacki
Cobb Realty, LLC
-
N
Seller's Agent in 2013
Nicole Gusse
Copper Rose Realty
Map
Source: MLS of Southern Arizona
MLS Number: 21900494
APN: 141-31-2920
- 9225 S Summer Breeze Ln
- 9221 S Sweet Spring Rd
- 7715 E Fair Meadows Loop
- 7513 E Sycamore Park Blvd
- 7585 E Majestic Palm Ln
- 7536 E Fair Meadows Loop
- 7441 E Sycamore Park Blvd
- 9125 S Crows Nest Ct
- 7352 E Weeping Willow Dr
- 7500 E Voyager Rd Unit 138
- 7500 E Voyager Rd Unit 139
- 7500 E Voyager Rd Unit 135
- 7500 E Voyager Rd Unit 136
- 7500 E Voyager Rd Unit 6
- 7500 E Voyager Rd Unit 137
- 7500 E Voyager Rd Unit 152
- 7500 E Voyager Rd Unit 154
- 7500 E Voyager Rd Unit 7
- 7500 E Voyager Rd Unit 4
- 7500 E Voyager Rd Unit 5
