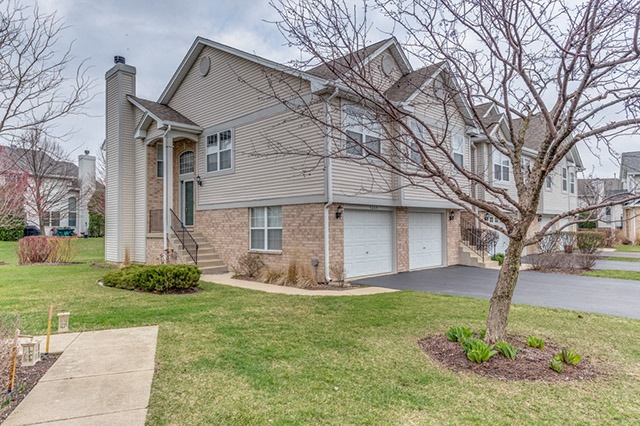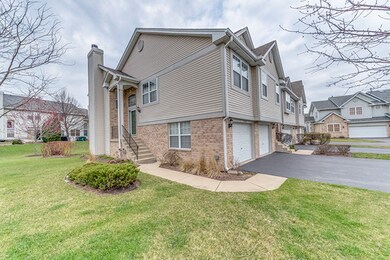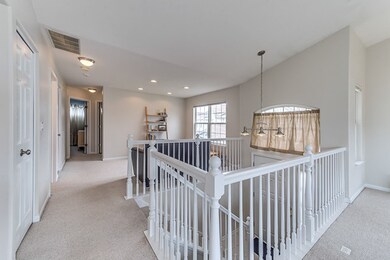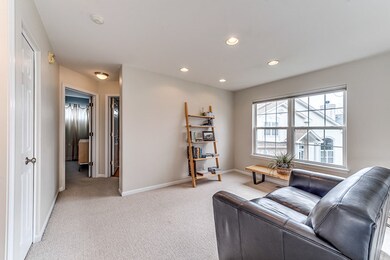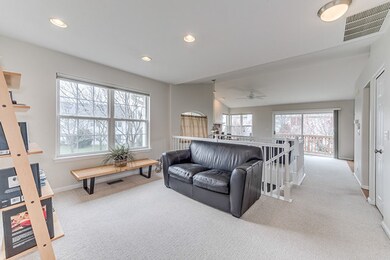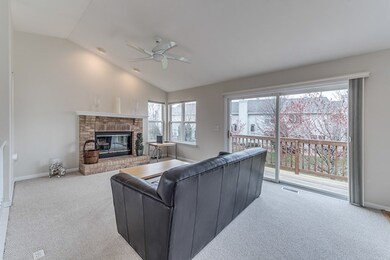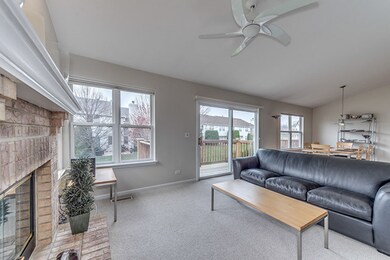
9264 Waverly Ct Unit 241 Darien, IL 60561
Waterfall Glen NeighborhoodHighlights
- Deck
- Vaulted Ceiling
- Attached Garage
- River Valley School Rated A-
- Whirlpool Bathtub
- Breakfast Bar
About This Home
As of June 2016WOW !! Stunning End unit in desirable Water Fall Glen subdivision! Features 3 Bedrooms ~ 3 Full Bathrooms ~ Loft ~ Vaulted ceiling in Living Room with Gorgeous Fireplace ~ Large Lower Level Family Room ~ Separate Dining Room ~ Upgraded Carpeting ~ Wood Laminate Flooring ~ Painted Railings up staircase ~ Vaulted Ceiling in Master Bedroom ~ Full Master Bathroom with Jet Tub and dual vanity ~ Ceramic tile in all Bathrooms ~ Recessed lighting ~ Neutral decor throughout ~ White doors and Trim with Nickel Hardware ~ All Appliances including Washer and Dryer are included ~ Deck off Living Room ~ Patio of Family Room ~ 2 Car Garage ~ Lots of Light in this AWESOME END UNIT CUL DE SAC LOCATION TOWNHOME!!! HURRY BEFORE IT IS GONE!!!! IMMEDIATE POSSESSION POSSIBLE!!! ***Rentals are allowed per association*** FHA Financing is OK !
Last Agent to Sell the Property
HomeSmart Connect LLC License #475142881 Listed on: 04/21/2016

Last Buyer's Agent
Jelena Pajic
Coldwell Banker Stratford Place
Townhouse Details
Home Type
- Townhome
Est. Annual Taxes
- $6,116
Year Built
- 1999
HOA Fees
- $240 per month
Parking
- Attached Garage
- Garage Door Opener
- Driveway
- Parking Included in Price
- Garage Is Owned
Home Design
- Brick Exterior Construction
- Asphalt Shingled Roof
- Vinyl Siding
Interior Spaces
- Vaulted Ceiling
- Attached Fireplace Door
- Gas Log Fireplace
- Laminate Flooring
Kitchen
- Breakfast Bar
- Oven or Range
- Microwave
- Dishwasher
- Disposal
Bedrooms and Bathrooms
- Primary Bathroom is a Full Bathroom
- Whirlpool Bathtub
Laundry
- Dryer
- Washer
Outdoor Features
- Deck
- Patio
Utilities
- Forced Air Heating and Cooling System
- Heating System Uses Gas
Community Details
- Pets Allowed
Listing and Financial Details
- Homeowner Tax Exemptions
Ownership History
Purchase Details
Home Financials for this Owner
Home Financials are based on the most recent Mortgage that was taken out on this home.Purchase Details
Home Financials for this Owner
Home Financials are based on the most recent Mortgage that was taken out on this home.Purchase Details
Home Financials for this Owner
Home Financials are based on the most recent Mortgage that was taken out on this home.Similar Homes in the area
Home Values in the Area
Average Home Value in this Area
Purchase History
| Date | Type | Sale Price | Title Company |
|---|---|---|---|
| Warranty Deed | $249,500 | Attorneys Title Guaranty Fun | |
| Warranty Deed | $267,500 | Atg | |
| Warranty Deed | $194,500 | -- |
Mortgage History
| Date | Status | Loan Amount | Loan Type |
|---|---|---|---|
| Open | $216,000 | New Conventional | |
| Closed | $244,735 | FHA | |
| Previous Owner | $185,000 | New Conventional | |
| Previous Owner | $207,000 | Unknown | |
| Previous Owner | $210,000 | Balloon | |
| Previous Owner | $155,300 | Purchase Money Mortgage |
Property History
| Date | Event | Price | Change | Sq Ft Price |
|---|---|---|---|---|
| 11/05/2018 11/05/18 | Rented | $2,250 | +7.1% | -- |
| 10/22/2018 10/22/18 | Price Changed | $2,100 | -2.3% | $1 / Sq Ft |
| 10/07/2018 10/07/18 | For Rent | $2,150 | 0.0% | -- |
| 11/01/2017 11/01/17 | Rented | $2,150 | 0.0% | -- |
| 09/29/2017 09/29/17 | For Rent | $2,150 | -8.5% | -- |
| 07/19/2016 07/19/16 | Rented | $2,350 | 0.0% | -- |
| 07/11/2016 07/11/16 | For Rent | $2,350 | 0.0% | -- |
| 06/08/2016 06/08/16 | Sold | $249,250 | -0.3% | $135 / Sq Ft |
| 04/21/2016 04/21/16 | Pending | -- | -- | -- |
| 04/21/2016 04/21/16 | For Sale | $249,900 | -- | $135 / Sq Ft |
Tax History Compared to Growth
Tax History
| Year | Tax Paid | Tax Assessment Tax Assessment Total Assessment is a certain percentage of the fair market value that is determined by local assessors to be the total taxable value of land and additions on the property. | Land | Improvement |
|---|---|---|---|---|
| 2023 | $6,116 | $99,550 | $24,420 | $75,130 |
| 2022 | $5,727 | $93,380 | $22,910 | $70,470 |
| 2021 | $4,929 | $92,320 | $22,650 | $69,670 |
| 2020 | $5,532 | $90,490 | $22,200 | $68,290 |
| 2019 | $5,301 | $86,820 | $21,300 | $65,520 |
| 2018 | $4,214 | $80,390 | $19,720 | $60,670 |
| 2017 | $4,783 | $77,360 | $18,980 | $58,380 |
| 2016 | $4,842 | $73,830 | $18,110 | $55,720 |
| 2015 | $4,742 | $72,350 | $17,750 | $54,600 |
| 2014 | $4,667 | $70,350 | $17,260 | $53,090 |
| 2013 | $4,429 | $70,020 | $17,180 | $52,840 |
Agents Affiliated with this Home
-
Natasa Glamoclija
N
Seller's Agent in 2018
Natasa Glamoclija
Natasa Glamoclija
(708) 655-9789
4 Total Sales
-
Denise Hoekstra

Seller's Agent in 2017
Denise Hoekstra
RE/MAX
(708) 675-1600
115 Total Sales
-
Tammy Rodrigues

Buyer's Agent in 2017
Tammy Rodrigues
GENERATION HOME PRO
(630) 401-6210
1 in this area
188 Total Sales
-

Seller's Agent in 2016
Jelena Pajic
Coldwell Banker Stratford Place
-
Shaun Jurczewski

Seller's Agent in 2016
Shaun Jurczewski
HomeSmart Connect LLC
(630) 440-7355
100 Total Sales
-
Linda Ryan

Buyer's Agent in 2016
Linda Ryan
@ Properties
(630) 319-5006
6 in this area
86 Total Sales
Map
Source: Midwest Real Estate Data (MRED)
MLS Number: MRD09201688
APN: 10-05-405-039
- 9343 Waterfall Glen Blvd Unit 122
- 9215 Waterfall Glen Blvd Unit 23
- 9213 Waterfall Glen Blvd Unit 2
- 8825 Robert Rd
- 9032 Lemont Rd
- 1925 Kentwood Ct
- 9014 Gloucester Rd
- 1916 Kimberly Ct
- 1640 Royal Oak Rd Unit 4
- 8305 Kearney Rd
- 1116 Woodcrest Dr
- 1212 Gloucester Rd
- 8885 Dryden St
- 9013 Charing Cross Rd
- 1505 Old Oak Place
- 8545 Lakeside Dr
- 11S105 Carpenter St
- 11S561 Saratoga Ave
- 20W427 Elizabeth Dr
- 1520 Chauser Ln
