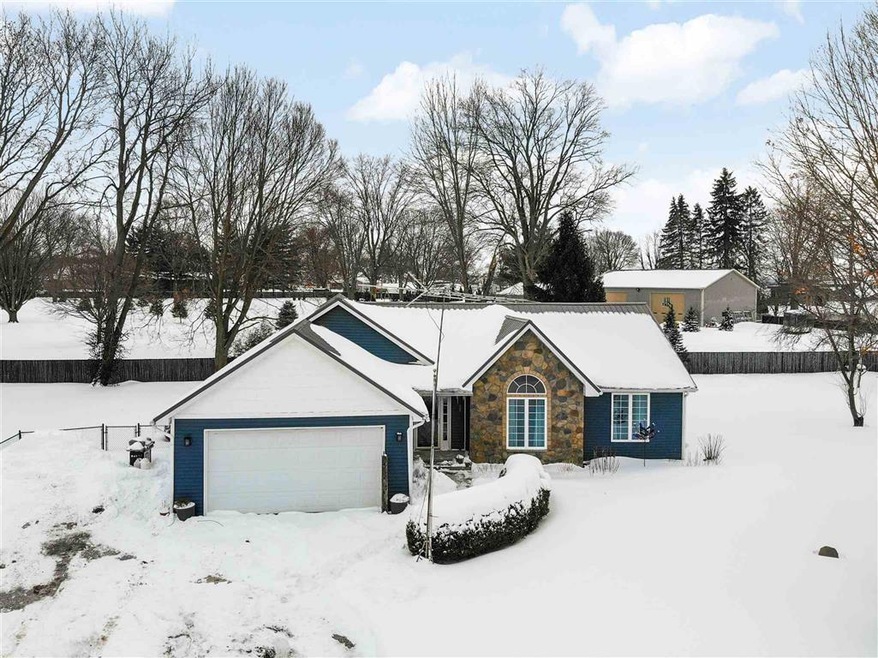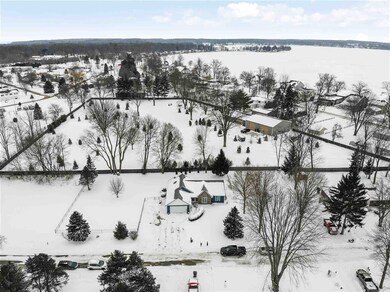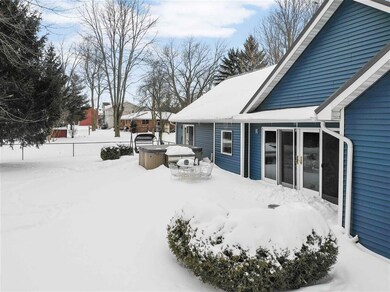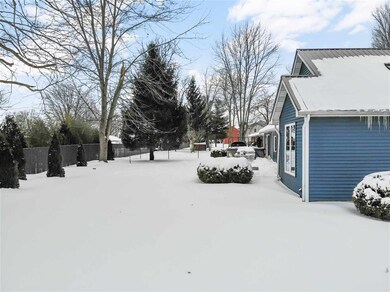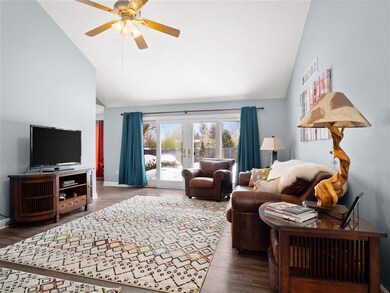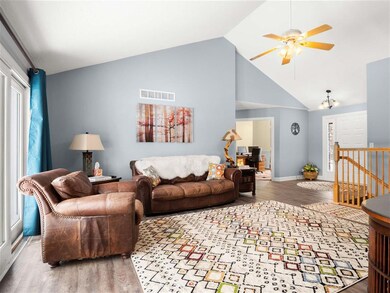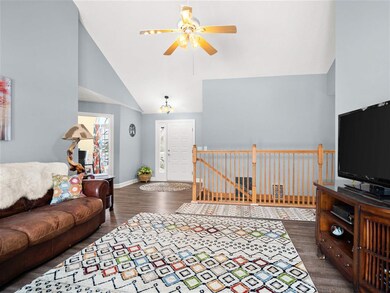
9265 E Doswell Blvd Cromwell, IN 46732
Highlights
- Spa
- Lake, Pond or Stream
- 2 Car Attached Garage
- Home fronts a canal
- Skylights
- Fireplace in Basement
About This Home
As of February 2022Fantastic ranch w/ massive daylight basement & wet bar just a short walk away to 30' frontage at Piers 194B & 195B on Lake Wawasee! This custom built 4 bedroom, 3 full bath home has also just received a striking facelift w/ brand new metal roof, new vinyl siding & 4 new windows in 2020. Located in peaceful Enchanted Hills neighborhood on E side of lake this home has been well-maintained from the outside in w/ attention to detail such as the heated garage. Exterior looks sharp w/ river rock facade around accent window & select landscaping leading to covered entry w/ sidelight. Bright welcoming foyer opens up to vaulted ceiling & generous living area w/ sliding glass doors to back deck. Working from home will be a breeze from cheery home office w/ vaulted ceiling, wainscoting & giant window w/ transom; French doors allow you to close out noise in style. Both beds on main floor feature asymmetrical vaulted ceilings & ample storage throughout. Main floor master stars jetted soaking tub & glass block walk-in shower in en suite. Eat in kitchen has great atmosphere w/ skylight, breakfast bar & dining area as well as plenty of cabinets & SS appliances. Head downstairs to massive finished basement which would make an excellent rec room w/ bar or 2nd living space. Both downstairs bedrooms are good sized w/ windows; full bath includes laundry facilities. Completely fenced in back yard has private feel on almost half an acre; warm up in hot tub nestled on 12’ x 45’ wooden deck or simply relax while kids play once spring arrives. Oversized drive plus attached 2 car garage means parking is never an issue. A 1 minute stroll will take you to The Tunnel, accessed via a small park where you can walk underneath NE Wawasee Dr to grassy beach area open to local residents only. Wawasee is an all sports lake & the largest natural lake in IN w/ lovely local spots to dine & drink on the waterfront. Are you looking to maximize your summers & minimize drive time to the lake? This could be your ideal spot!
Home Details
Home Type
- Single Family
Est. Annual Taxes
- $758
Year Built
- Built in 1998
Lot Details
- 0.48 Acre Lot
- Lot Dimensions are 80x125x15x42x15x44
- Home fronts a canal
- Chain Link Fence
- Level Lot
- Irrigation
HOA Fees
- $18 Monthly HOA Fees
Parking
- 2 Car Attached Garage
- Heated Garage
- Garage Door Opener
Home Design
- Metal Siding
- Vinyl Construction Material
Interior Spaces
- 1-Story Property
- Ceiling Fan
- Skylights
- Vinyl Flooring
Bedrooms and Bathrooms
- 4 Bedrooms
- Garden Bath
Partially Finished Basement
- Fireplace in Basement
- 1 Bathroom in Basement
- 2 Bedrooms in Basement
Outdoor Features
- Spa
- Waterski or Wakeboard
- Lake, Pond or Stream
Schools
- North Webster Elementary School
- Wawasee Middle School
- Wawasee High School
Utilities
- Forced Air Heating and Cooling System
- Heating System Uses Gas
- Private Company Owned Well
- Well
Listing and Financial Details
- Assessor Parcel Number 43-04-13-300-284.000-025
Ownership History
Purchase Details
Purchase Details
Home Financials for this Owner
Home Financials are based on the most recent Mortgage that was taken out on this home.Purchase Details
Home Financials for this Owner
Home Financials are based on the most recent Mortgage that was taken out on this home.Purchase Details
Similar Homes in Cromwell, IN
Home Values in the Area
Average Home Value in this Area
Purchase History
| Date | Type | Sale Price | Title Company |
|---|---|---|---|
| Quit Claim Deed | -- | Urberg M L | |
| Warranty Deed | $337,500 | Metropolitan Title Of In Llc | |
| Warranty Deed | -- | None Available | |
| Quit Claim Deed | -- | -- |
Mortgage History
| Date | Status | Loan Amount | Loan Type |
|---|---|---|---|
| Previous Owner | $320,625 | New Conventional | |
| Previous Owner | $127,000 | Adjustable Rate Mortgage/ARM |
Property History
| Date | Event | Price | Change | Sq Ft Price |
|---|---|---|---|---|
| 02/17/2022 02/17/22 | Sold | $366,200 | -0.4% | $119 / Sq Ft |
| 01/24/2022 01/24/22 | Pending | -- | -- | -- |
| 01/22/2022 01/22/22 | For Sale | $367,700 | +8.9% | $120 / Sq Ft |
| 07/30/2021 07/30/21 | Sold | $337,500 | -3.5% | $110 / Sq Ft |
| 07/01/2021 07/01/21 | For Sale | $349,900 | 0.0% | $114 / Sq Ft |
| 06/29/2021 06/29/21 | Pending | -- | -- | -- |
| 06/09/2021 06/09/21 | For Sale | $349,900 | +20.7% | $114 / Sq Ft |
| 04/01/2021 04/01/21 | Sold | $290,000 | +0.3% | $94 / Sq Ft |
| 02/20/2021 02/20/21 | Pending | -- | -- | -- |
| 02/18/2021 02/18/21 | For Sale | $289,000 | -- | $94 / Sq Ft |
Tax History Compared to Growth
Tax History
| Year | Tax Paid | Tax Assessment Tax Assessment Total Assessment is a certain percentage of the fair market value that is determined by local assessors to be the total taxable value of land and additions on the property. | Land | Improvement |
|---|---|---|---|---|
| 2024 | $1,797 | $373,900 | $42,800 | $331,100 |
| 2023 | $1,698 | $361,600 | $40,200 | $321,400 |
| 2022 | $1,492 | $299,500 | $28,800 | $270,700 |
| 2021 | $820 | $181,500 | $24,800 | $156,700 |
| 2020 | $678 | $167,600 | $22,300 | $145,300 |
| 2019 | $742 | $164,200 | $22,300 | $141,900 |
| 2018 | $689 | $160,900 | $22,300 | $138,600 |
| 2017 | $674 | $155,900 | $22,300 | $133,600 |
| 2016 | $584 | $155,200 | $22,300 | $132,900 |
| 2014 | $615 | $150,700 | $22,300 | $128,400 |
| 2013 | $615 | $149,500 | $19,600 | $129,900 |
Agents Affiliated with this Home
-
Jodi Skowronek

Seller's Agent in 2022
Jodi Skowronek
North Eastern Group Realty
(260) 438-1201
104 Total Sales
-
Lindsay Howell

Buyer's Agent in 2022
Lindsay Howell
Howell Realty Group, LLC
(765) 506-0010
103 Total Sales
-
Tim Green

Seller's Agent in 2021
Tim Green
Sterling Realty Advisors
(260) 490-8050
155 Total Sales
-
Angie Racolta

Seller's Agent in 2021
Angie Racolta
Keller Williams Thrive North
(317) 750-1600
399 Total Sales
Map
Source: Indiana Regional MLS
MLS Number: 202105171
APN: 43-04-13-300-284.000-025
- 11227 N East Wawasee Dr
- 11382 N Biscayne Ln
- 11150 N Polyanna Pike
- Lot 57B N Honeycomb Ln Unit 57B
- 11497 N Biscayne Ln
- 11381 NE Wawasee Dr
- 11604 N East Wawasee Dr
- TBD E Sleepy Hollow Pkwy
- 11523 N Crowdale Dr
- 9211 E Crooked Mile Rd
- 8228 E Cassandra Dr
- 11732 N Sunrise Dr
- 11681 N Venetian Dr
- 11531 N Ogden Point Rd
- 8328 E Highland View Dr
- 10075 N Turkey Creek Rd
- TBD N East Wawasee Dr
- 10358 N Leeland Ln
- 10035 N Turkey Creek Rd Unit PIER 343 - UNIT 303
- 10035 N Turkey Creek Rd
