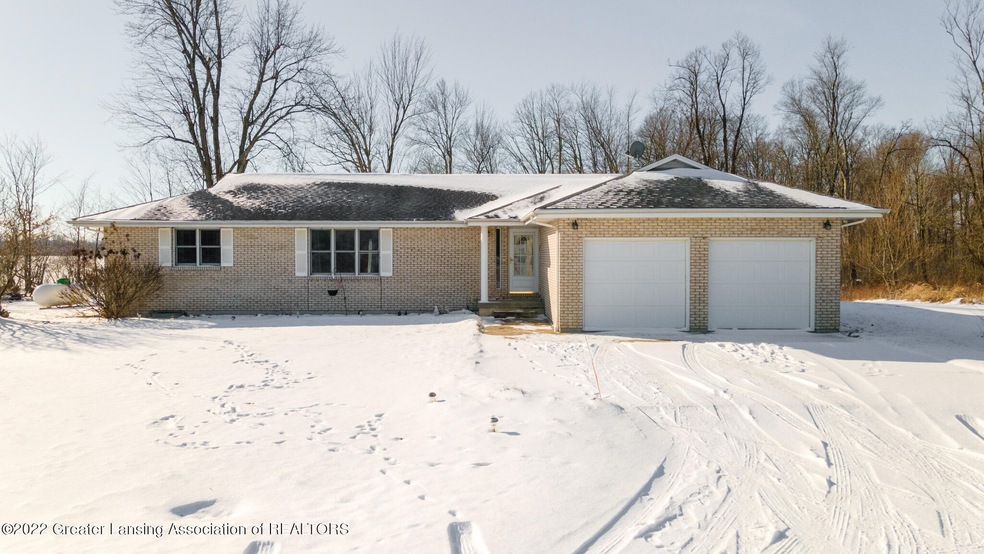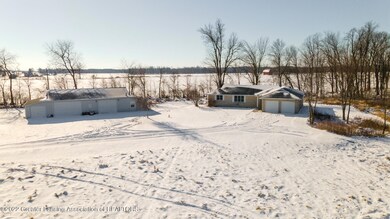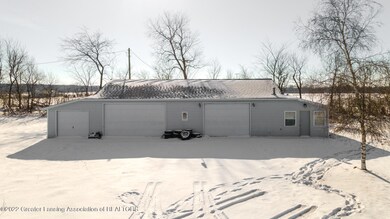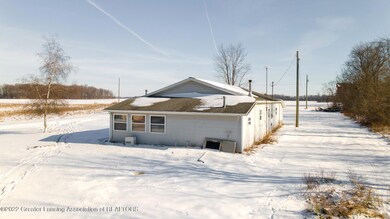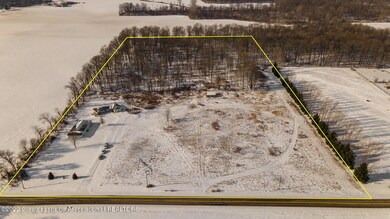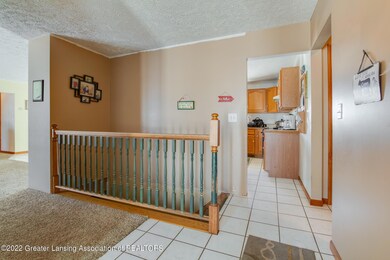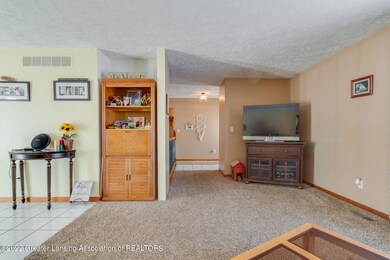
9265 Mulliken Rd Mulliken, MI 48861
Highlights
- View of Trees or Woods
- Wooded Lot
- Pole Barn
- 20 Acre Lot
- Ranch Style House
- Private Yard
About This Home
As of March 2022Charlotte Schools. Wildlife galore including a 4 person deer blind to watch all the action on your very own 20 acres of wooded land. Including a 40 x 28 Pole Barn with heat, electrical, office w/finished drywall and a full bathroom, plus an additional outbuilding with a steel roof that would be great for storage! Quality built brick ranch with steel exterior framing. This home features a large primary suite, first floor laundry, formal dining room and eat-in kitchen. The basement is ready to be finished with egress windows.
Last Agent to Sell the Property
Paula Cristea
EXIT Realty Select Partners License #6501411405 Listed on: 01/10/2022
Last Buyer's Agent
Non Member
Non Member Office
Home Details
Home Type
- Single Family
Est. Annual Taxes
- $3,240
Year Built
- Built in 1994
Lot Details
- 20 Acre Lot
- Property fronts a county road
- Landscaped
- Wooded Lot
- Private Yard
- Back and Front Yard
Property Views
- Woods
- Pasture
- Rural
Home Design
- Ranch Style House
- Brick Exterior Construction
- Shingle Roof
Interior Spaces
- 1,980 Sq Ft Home
- Living Room
- Formal Dining Room
Kitchen
- Electric Oven
- Range Hood
- Dishwasher
- Kitchen Island
- Laminate Countertops
Flooring
- Carpet
- Tile
Bedrooms and Bathrooms
- 3 Bedrooms
- Walk-In Closet
Laundry
- Laundry on main level
- Laundry in Bathroom
Basement
- Basement Fills Entire Space Under The House
- Sump Pump
Parking
- Garage
- Oversized Parking
- Inside Entrance
- Front Facing Garage
- Gravel Driveway
- Additional Parking
Outdoor Features
- Exterior Lighting
- Pole Barn
- Outdoor Storage
- Rain Gutters
Farming
- Agricultural
Utilities
- Forced Air Heating and Cooling System
- Heating System Uses Propane
- Well
- Water Heater
- Septic Tank
Ownership History
Purchase Details
Home Financials for this Owner
Home Financials are based on the most recent Mortgage that was taken out on this home.Purchase Details
Purchase Details
Purchase Details
Home Financials for this Owner
Home Financials are based on the most recent Mortgage that was taken out on this home.Purchase Details
Home Financials for this Owner
Home Financials are based on the most recent Mortgage that was taken out on this home.Similar Homes in Mulliken, MI
Home Values in the Area
Average Home Value in this Area
Purchase History
| Date | Type | Sale Price | Title Company |
|---|---|---|---|
| Warranty Deed | $372,500 | None Listed On Document | |
| Quit Claim Deed | -- | None Listed On Document | |
| Quit Claim Deed | -- | None Available | |
| Interfamily Deed Transfer | -- | Devon Title | |
| Interfamily Deed Transfer | -- | Nations Title Agency Of Mi |
Mortgage History
| Date | Status | Loan Amount | Loan Type |
|---|---|---|---|
| Open | $14,334 | FHA | |
| Closed | $17,935 | FHA | |
| Open | $317,968 | FHA | |
| Previous Owner | $242,250 | New Conventional | |
| Previous Owner | $232,750 | New Conventional |
Property History
| Date | Event | Price | Change | Sq Ft Price |
|---|---|---|---|---|
| 03/30/2022 03/30/22 | Sold | $372,500 | -6.9% | $188 / Sq Ft |
| 01/10/2022 01/10/22 | For Sale | $400,000 | -- | $202 / Sq Ft |
Tax History Compared to Growth
Tax History
| Year | Tax Paid | Tax Assessment Tax Assessment Total Assessment is a certain percentage of the fair market value that is determined by local assessors to be the total taxable value of land and additions on the property. | Land | Improvement |
|---|---|---|---|---|
| 2024 | $1,985 | $190,300 | $0 | $0 |
| 2023 | $1,890 | $167,800 | $0 | $0 |
| 2022 | $3,478 | $155,100 | $0 | $0 |
| 2021 | $3,345 | $142,000 | $0 | $0 |
| 2020 | $3,240 | $134,800 | $0 | $0 |
| 2019 | $3,253 | $120,500 | $0 | $0 |
| 2018 | $3,245 | $112,400 | $0 | $0 |
| 2017 | $3,208 | $111,100 | $0 | $0 |
| 2016 | -- | $107,300 | $0 | $0 |
| 2015 | -- | $98,000 | $0 | $0 |
| 2014 | -- | $96,300 | $0 | $0 |
| 2013 | -- | $100,700 | $0 | $0 |
Agents Affiliated with this Home
-
P
Seller's Agent in 2022
Paula Cristea
EXIT Realty Select Partners
-
N
Buyer's Agent in 2022
Non Member
Non Member Office
Map
Source: Greater Lansing Association of Realtors®
MLS Number: 262069
APN: 020-028-400-050-00
- 9250 Parker Rd
- V/L Strange Hwy
- 4429 W St Joe Hwy
- 4716 Margaret Dr
- 0 N Clinton Trail
- 10016 N Cochran Rd
- 234 W Grand Ledge Hwy Unit R1
- 310 Brittany Ln
- 9750 N Clinton Trail
- 7220 W Mount Hope Hwy
- 888 E Saint Joe Hwy
- 2827 Green Acres Dr
- 10996 Benton Rd
- 388 W Grand Ledge Hwy
- 0 Benton Rd
- 7161 E Eaton Hwy
- 7050 E Eaton Hwy
- 10788 N Clinton Trail
- 6828 Shuman Rd
- 1750 Pinch Hwy
