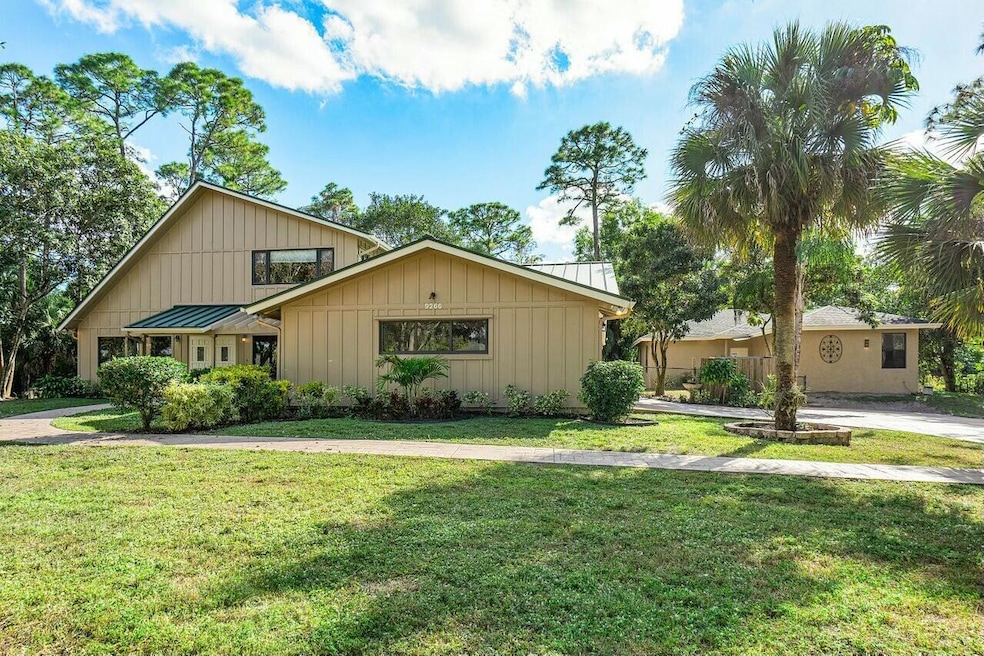9266 Pinion Dr Lake Worth, FL 33467
Palm Beach Ranchettes NeighborhoodEstimated payment $7,742/month
Highlights
- Horses Allowed in Community
- Vaulted Ceiling
- Wood Flooring
- Discovery Key Elementary School Rated A-
- Roman Tub
- Sun or Florida Room
About This Home
2 Beautiful Family homes on a full acre city water, NO Hoa, partially fenced on a gorgeous treed lot. Main Home is a 2 Story 4/2.5 2.5 car garage, split plan so much character not your ordinary home impact windows too. MBR and 4th room downstairs a true 3 way split. Kids rooms (2) upstairs with a large shared bathroom. Nice balcony overlooking the picture perfect private treed lot with a beautiful gazebo equipped to be an outdoor kitchen. GUEST house is a large 3/1 Cert of Occupancy 1/2024 and shows like a new model with lots of upgrades perfect for the growing family, in laws or RENT as an airbnb for $350. night. Spectacular area for the equestian or private family life. You can still add and RV, Detatched garage/workshop or Barn if you choose. Close to Turnpike and entertaining.
Home Details
Home Type
- Single Family
Est. Annual Taxes
- $10,119
Year Built
- Built in 1984
Lot Details
- 1.01 Acre Lot
- Property is zoned AR
Parking
- 2 Car Attached Garage
- Garage Door Opener
- Driveway
Home Design
- Frame Construction
- Shingle Roof
- Composition Roof
- Metal Roof
Interior Spaces
- 2,800 Sq Ft Home
- 1-Story Property
- Furnished
- Vaulted Ceiling
- Ceiling Fan
- Blinds
- Entrance Foyer
- Family Room
- Formal Dining Room
- Den
- Sun or Florida Room
Kitchen
- Electric Range
- Microwave
- Dishwasher
Flooring
- Wood
- Ceramic Tile
- Vinyl
Bedrooms and Bathrooms
- 4 Bedrooms
- Split Bedroom Floorplan
- Walk-In Closet
- In-Law or Guest Suite
- Dual Sinks
- Roman Tub
- Separate Shower in Primary Bathroom
Laundry
- Laundry Room
- Dryer
- Washer
- Laundry Tub
Home Security
- Impact Glass
- Fire and Smoke Detector
Outdoor Features
- Balcony
- Open Patio
Utilities
- Central Heating and Cooling System
- Electric Water Heater
- Septic Tank
- Cable TV Available
Listing and Financial Details
- Assessor Parcel Number 00424419010040060
- Seller Considering Concessions
Community Details
Overview
- Palm Beach Ranchettes Subdivision
Recreation
- Horses Allowed in Community
Map
Home Values in the Area
Average Home Value in this Area
Tax History
| Year | Tax Paid | Tax Assessment Tax Assessment Total Assessment is a certain percentage of the fair market value that is determined by local assessors to be the total taxable value of land and additions on the property. | Land | Improvement |
|---|---|---|---|---|
| 2024 | $11,119 | $647,618 | -- | -- |
| 2023 | $7,515 | $468,727 | $0 | $0 |
| 2022 | $7,541 | $455,075 | $0 | $0 |
| 2021 | $7,491 | $441,820 | $0 | $0 |
| 2020 | $7,442 | $435,720 | $175,500 | $260,220 |
| 2019 | $7,503 | $434,155 | $158,600 | $275,555 |
| 2018 | $8,319 | $455,422 | $131,384 | $324,038 |
| 2017 | $7,954 | $428,800 | $114,247 | $314,553 |
| 2016 | $7,781 | $400,495 | $0 | $0 |
| 2015 | $7,211 | $364,086 | $0 | $0 |
| 2014 | $3,619 | $208,855 | $0 | $0 |
Property History
| Date | Event | Price | Change | Sq Ft Price |
|---|---|---|---|---|
| 08/08/2025 08/08/25 | For Rent | $10,000 | 0.0% | -- |
| 08/08/2025 08/08/25 | For Sale | $1,295,000 | -- | $463 / Sq Ft |
Purchase History
| Date | Type | Sale Price | Title Company |
|---|---|---|---|
| Warranty Deed | $600,000 | None Listed On Document | |
| Warranty Deed | $432,500 | None Available |
Mortgage History
| Date | Status | Loan Amount | Loan Type |
|---|---|---|---|
| Previous Owner | $125,000 | Credit Line Revolving | |
| Previous Owner | $252,000 | New Conventional |
Source: BeachesMLS
MLS Number: R11114212
APN: 00-42-44-19-01-004-0060
- 9309 Pinion Dr
- 9583 Phipps Ln
- 9435 El Paso Dr
- 9480 McAneeny Ct
- 9741 Roche Place
- 3269 Lago de Talavera
- 3486 Lago de Talavera
- 3707 Woods Walk Blvd
- 2754 Danforth Terrace
- 2928 Payson Way
- 3771 Woods Walk Blvd
- 8732 Rodeo Dr
- 3540 Cypress Wood Ct
- 2704 Cooper Way
- 2727 Eleanor Way
- 2819 Pillsbury Way
- 3381 Lago de Talavera
- 2675 Cooper Way
- 2744 Shaughnessy Dr
- 3405 Lago de Talavera
- 3303 Custer Ave Unit Guesthouse
- 3043 Hartridge Terrace
- 9760 Roche Place
- 9741 Roche Place
- 3477 Lago de Talavera
- 2704 Cooper Way
- 2991 Shaughnessy Dr
- 3095 Verdmont Ln
- 2645 Danforth Terrace
- 10450 Wellington Parc Dr
- 9225 Delemar Ct
- 10426 Wellington Parc Dr
- 2658 Sawyer Terrace
- 2613 Treanor Terrace
- 9912 Cross Pine Ct
- 3356 Florence St
- 9074 Dupont Place
- 10283 Wellington Parc Dr
- 10345 Medicis Place
- 2531 Sawyer Terrace







