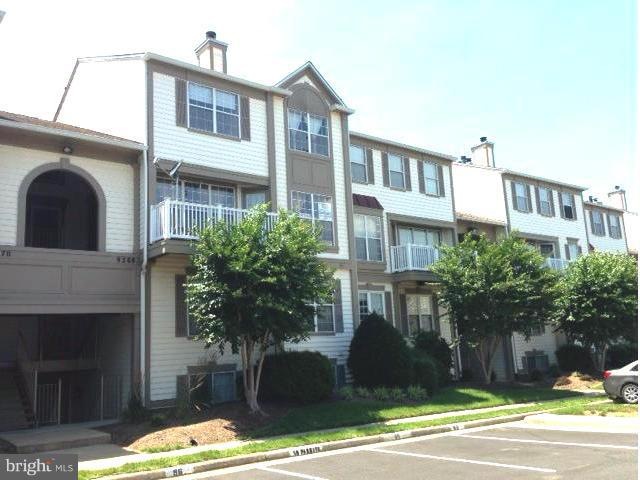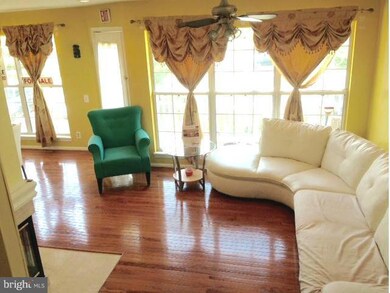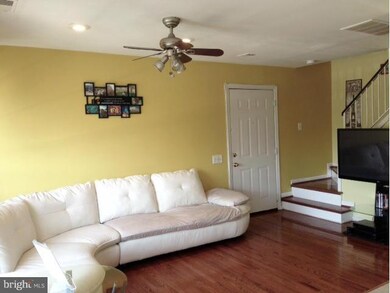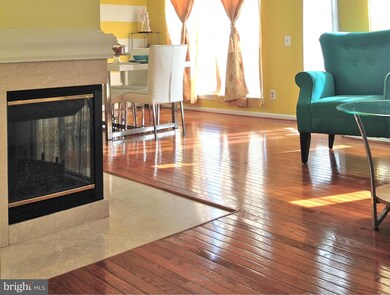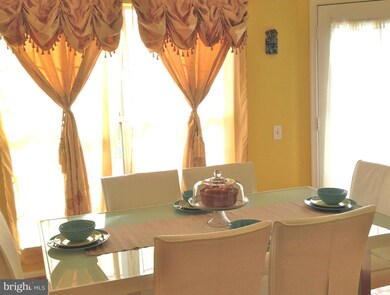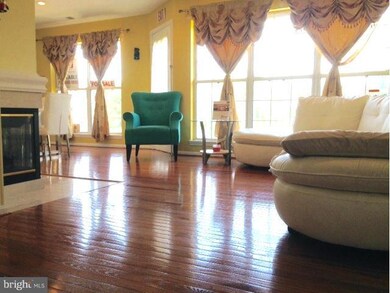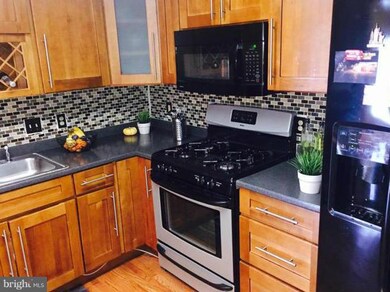
9268 Cardinal Forest Ln Unit 301 Lorton, VA 22079
Highlights
- Fitness Center
- Open Floorplan
- Contemporary Architecture
- Laurel Hill Elementary School Rated A-
- Clubhouse
- Wood Flooring
About This Home
As of August 2016Fully renovated with impressive open floor plan boasting a custom kitchen w/granite, Ample living/dining/fireplace/balcony. Spacious Bedrooms, New Hardwood throughout. Assigned Parking Space in front, Washer & Dryer inside Unit. FHA approved-(verify). Fast access to I-95. Dog in Premises. This home is in top condition-bring offers!. Well maintained.Open Sunday 6/26
Last Buyer's Agent
Hosup Sim
Everland Realty LLC
Property Details
Home Type
- Condominium
Est. Annual Taxes
- $2,191
Year Built
- Built in 1993 | Remodeled in 2015
Lot Details
- Property is in very good condition
HOA Fees
- $295 Monthly HOA Fees
Parking
- 85 Assigned Parking Spaces
Home Design
- Contemporary Architecture
- Brick Exterior Construction
Interior Spaces
- 982 Sq Ft Home
- Property has 2 Levels
- Open Floorplan
- 1 Fireplace
- Screen For Fireplace
- Combination Dining and Living Room
- Wood Flooring
Kitchen
- Eat-In Kitchen
- Stove
- <<microwave>>
- Dishwasher
- Upgraded Countertops
- Disposal
Bedrooms and Bathrooms
- 2 Bedrooms
- En-Suite Bathroom
- 1.5 Bathrooms
Laundry
- Dryer
- Washer
Schools
- Laurel Hill Elementary School
Utilities
- Cooling System Utilizes Natural Gas
- Forced Air Heating and Cooling System
- Natural Gas Water Heater
- Public Septic
Listing and Financial Details
- Assessor Parcel Number 107-3-5- -9268C
Community Details
Overview
- Moving Fees Required
- Association fees include common area maintenance, insurance, snow removal
- Low-Rise Condominium
- Gunston Corner Community
- Gunston Corner Subdivision
- The community has rules related to antenna installations
Amenities
- Picnic Area
- Common Area
- Clubhouse
- Community Center
- Meeting Room
- Party Room
Recreation
- Community Playground
- Fitness Center
- Community Pool
Pet Policy
- Pets Allowed
Ownership History
Purchase Details
Home Financials for this Owner
Home Financials are based on the most recent Mortgage that was taken out on this home.Purchase Details
Home Financials for this Owner
Home Financials are based on the most recent Mortgage that was taken out on this home.Purchase Details
Home Financials for this Owner
Home Financials are based on the most recent Mortgage that was taken out on this home.Purchase Details
Home Financials for this Owner
Home Financials are based on the most recent Mortgage that was taken out on this home.Purchase Details
Home Financials for this Owner
Home Financials are based on the most recent Mortgage that was taken out on this home.Similar Home in Lorton, VA
Home Values in the Area
Average Home Value in this Area
Purchase History
| Date | Type | Sale Price | Title Company |
|---|---|---|---|
| Warranty Deed | $217,000 | Ekko Title | |
| Warranty Deed | $215,000 | -- | |
| Warranty Deed | $150,000 | -- | |
| Warranty Deed | $296,000 | -- | |
| Warranty Deed | $83,340 | -- |
Mortgage History
| Date | Status | Loan Amount | Loan Type |
|---|---|---|---|
| Open | $213,069 | New Conventional | |
| Previous Owner | $211,105 | New Conventional | |
| Previous Owner | $160,994 | Purchase Money Mortgage | |
| Previous Owner | $234,800 | Purchase Money Mortgage | |
| Previous Owner | $81,450 | Purchase Money Mortgage |
Property History
| Date | Event | Price | Change | Sq Ft Price |
|---|---|---|---|---|
| 08/26/2016 08/26/16 | Sold | $217,000 | -1.3% | $221 / Sq Ft |
| 07/13/2016 07/13/16 | Pending | -- | -- | -- |
| 06/08/2016 06/08/16 | Price Changed | $219,900 | -2.3% | $224 / Sq Ft |
| 05/17/2016 05/17/16 | Price Changed | $225,000 | -3.0% | $229 / Sq Ft |
| 04/22/2016 04/22/16 | For Sale | $232,000 | +7.9% | $236 / Sq Ft |
| 04/05/2013 04/05/13 | Sold | $215,000 | +1.0% | $219 / Sq Ft |
| 02/12/2013 02/12/13 | Pending | -- | -- | -- |
| 01/27/2013 01/27/13 | For Sale | $212,900 | -- | $217 / Sq Ft |
Tax History Compared to Growth
Tax History
| Year | Tax Paid | Tax Assessment Tax Assessment Total Assessment is a certain percentage of the fair market value that is determined by local assessors to be the total taxable value of land and additions on the property. | Land | Improvement |
|---|---|---|---|---|
| 2024 | $3,424 | $295,560 | $59,000 | $236,560 |
| 2023 | $3,060 | $271,160 | $54,000 | $217,160 |
| 2022 | $2,898 | $253,420 | $51,000 | $202,420 |
| 2021 | $2,944 | $250,910 | $50,000 | $200,910 |
| 2020 | $2,724 | $230,190 | $46,000 | $184,190 |
| 2019 | $2,587 | $218,590 | $44,000 | $174,590 |
| 2018 | $2,444 | $212,500 | $43,000 | $169,500 |
| 2017 | $2,327 | $200,470 | $40,000 | $160,470 |
| 2016 | $2,274 | $196,320 | $39,000 | $157,320 |
| 2015 | $2,191 | $196,320 | $39,000 | $157,320 |
| 2014 | $2,277 | $204,500 | $41,000 | $163,500 |
Agents Affiliated with this Home
-
Maria Delgado

Seller's Agent in 2016
Maria Delgado
Hestia Realtors
(703) 898-1810
52 Total Sales
-
H
Buyer's Agent in 2016
Hosup Sim
Everland Realty LLC
-
Jaime Pardo

Seller's Agent in 2013
Jaime Pardo
KW United
(703) 839-2341
1 in this area
158 Total Sales
Map
Source: Bright MLS
MLS Number: 1001943021
APN: 1073-05-9268C
- 8205 Crossbrook Ct Unit 201
- 9230 Cardinal Forest Ln Unit 301
- 8226 Bates Rd
- 8173 Halley Ct
- 8320 Dockray Ct
- 9046 Galvin Ln
- 8159 Gilroy Dr
- 9407 Dandelion Dr
- 9421 Dandelion Dr
- 9410 Dandelion Dr
- 9414 Dandelion Dr
- 9416 Dandelion Dr
- 9426 Dandelion Dr
- 9422 Dandelion Dr
- 9420 Dandelion Dr
- 9418 Dandelion Dr
- 8061 Paper Birch Dr
- 8259 Purple Lilac Ct
- 8078 Horseshoe Cottage Cir
- 8861 White Orchid Place
