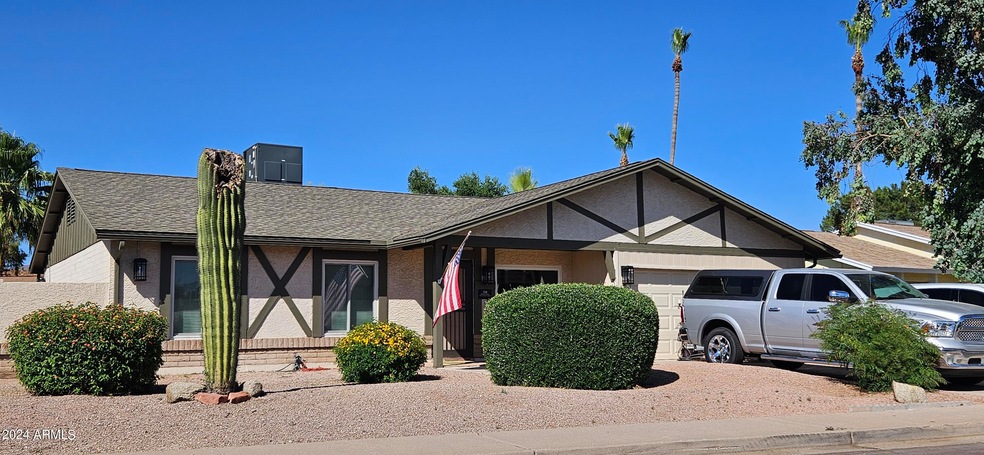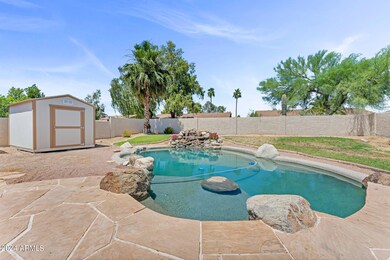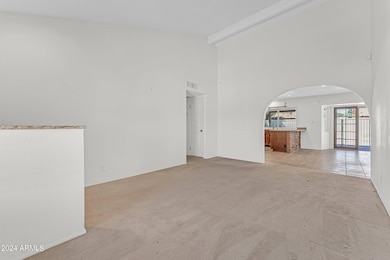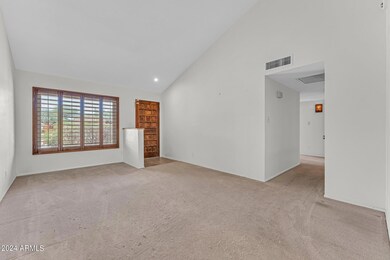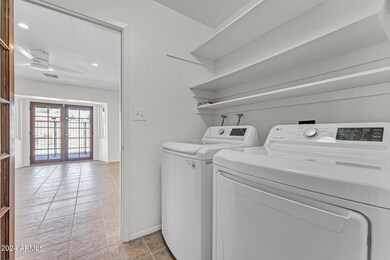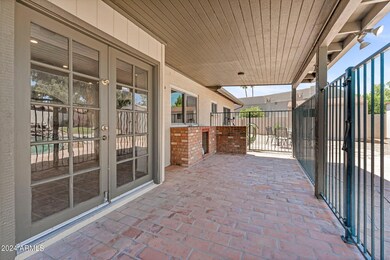
9268 E Lupine Ave Scottsdale, AZ 85260
Shea Corridor NeighborhoodHighlights
- Private Pool
- RV Gated
- No HOA
- Redfield Elementary School Rated A
- Vaulted Ceiling
- Covered patio or porch
About This Home
As of August 2024No HOA!!! This home is a beautiful single-family residence with many updates, new appliances, newer roof, a/c, water heater and many more upgrades. The exterior of the home features a modern southwestern design with stucco walls, a newer roof (2019) and desert landscaping. The property is surrounded by mature trees and cacti, providing a sense of privacy and tranquility.Upon entering the home, you are greeted by a spacious floor plan with high ceilings and large new windows that allow for plenty of natural light. The living room is cozy and inviting, with a fireplace and mantle. The kitchen is equipped with new appliances, a pass-through window and a large island for food preparation and casual dining.The home has three bedrooms, including a master sui with a large closet and en-suite bathroom with a walk-in shower. The backyard is a peaceful oasis with a covered patio, a sparkling pool, and a lush lawn, perfect for outdoor entertaining and relaxing. The home offers a perfect blend of comfort, style, and luxury in a desirable location. Did I say NO HOA?
Last Agent to Sell the Property
Epique Realty License #SA697795000 Listed on: 05/31/2024

Home Details
Home Type
- Single Family
Est. Annual Taxes
- $1,870
Year Built
- Built in 1980
Lot Details
- 9,048 Sq Ft Lot
- Desert faces the front of the property
- Wrought Iron Fence
- Block Wall Fence
- Front and Back Yard Sprinklers
- Grass Covered Lot
Parking
- 2 Car Direct Access Garage
- Heated Garage
- RV Gated
Home Design
- Brick Exterior Construction
- Composition Roof
- Block Exterior
- Stucco
Interior Spaces
- 1,443 Sq Ft Home
- 1-Story Property
- Vaulted Ceiling
- Ceiling Fan
- ENERGY STAR Qualified Windows
- Family Room with Fireplace
- Eat-In Kitchen
Flooring
- Carpet
- Tile
Bedrooms and Bathrooms
- 3 Bedrooms
- Remodeled Bathroom
- 2 Bathrooms
Accessible Home Design
- No Interior Steps
Pool
- Pool Updated in 2021
- Private Pool
- Fence Around Pool
Outdoor Features
- Covered patio or porch
- Outdoor Storage
Schools
- Redfield Elementary School
- Desert Canyon Middle School
- Desert Mountain High School
Utilities
- Cooling System Updated in 2022
- Central Air
- Heating Available
- High Speed Internet
- Cable TV Available
Community Details
- No Home Owners Association
- Association fees include no fees
- Scottsdale Vista No. 2 Subdivision
Listing and Financial Details
- Tax Lot 168
- Assessor Parcel Number 217-25-375
Ownership History
Purchase Details
Home Financials for this Owner
Home Financials are based on the most recent Mortgage that was taken out on this home.Purchase Details
Purchase Details
Purchase Details
Home Financials for this Owner
Home Financials are based on the most recent Mortgage that was taken out on this home.Purchase Details
Home Financials for this Owner
Home Financials are based on the most recent Mortgage that was taken out on this home.Similar Homes in Scottsdale, AZ
Home Values in the Area
Average Home Value in this Area
Purchase History
| Date | Type | Sale Price | Title Company |
|---|---|---|---|
| Warranty Deed | $655,000 | First American Title Insurance | |
| Interfamily Deed Transfer | -- | None Available | |
| Interfamily Deed Transfer | -- | Pioneer Title Agency Inc | |
| Warranty Deed | $375,000 | Magnus Title Agency | |
| Warranty Deed | $144,000 | Ati Title Agency |
Mortgage History
| Date | Status | Loan Amount | Loan Type |
|---|---|---|---|
| Open | $615,000 | New Conventional | |
| Previous Owner | $237,780 | New Conventional | |
| Previous Owner | $269,673 | New Conventional | |
| Previous Owner | $300,000 | New Conventional | |
| Previous Owner | $136,800 | New Conventional |
Property History
| Date | Event | Price | Change | Sq Ft Price |
|---|---|---|---|---|
| 08/09/2024 08/09/24 | Sold | $655,000 | -5.8% | $454 / Sq Ft |
| 07/08/2024 07/08/24 | Pending | -- | -- | -- |
| 06/28/2024 06/28/24 | Price Changed | $695,000 | -4.1% | $482 / Sq Ft |
| 05/31/2024 05/31/24 | For Sale | $725,000 | 0.0% | $502 / Sq Ft |
| 08/01/2017 08/01/17 | Rented | $1,800 | 0.0% | -- |
| 07/22/2017 07/22/17 | Under Contract | -- | -- | -- |
| 07/10/2017 07/10/17 | Off Market | $1,800 | -- | -- |
| 07/05/2017 07/05/17 | For Rent | $1,800 | +2.9% | -- |
| 07/15/2016 07/15/16 | Rented | $1,750 | 0.0% | -- |
| 06/23/2016 06/23/16 | Under Contract | -- | -- | -- |
| 06/13/2016 06/13/16 | For Rent | $1,750 | +2.9% | -- |
| 07/01/2015 07/01/15 | Rented | $1,700 | 0.0% | -- |
| 06/01/2015 06/01/15 | Under Contract | -- | -- | -- |
| 05/25/2015 05/25/15 | For Rent | $1,700 | +6.9% | -- |
| 02/01/2013 02/01/13 | Rented | $1,590 | -3.6% | -- |
| 01/22/2013 01/22/13 | Under Contract | -- | -- | -- |
| 11/01/2012 11/01/12 | For Rent | $1,650 | -- | -- |
Tax History Compared to Growth
Tax History
| Year | Tax Paid | Tax Assessment Tax Assessment Total Assessment is a certain percentage of the fair market value that is determined by local assessors to be the total taxable value of land and additions on the property. | Land | Improvement |
|---|---|---|---|---|
| 2025 | $1,553 | $26,840 | -- | -- |
| 2024 | $1,870 | $25,562 | -- | -- |
| 2023 | $1,870 | $43,380 | $8,670 | $34,710 |
| 2022 | $1,781 | $32,320 | $6,460 | $25,860 |
| 2021 | $1,892 | $31,530 | $6,300 | $25,230 |
| 2020 | $1,876 | $29,620 | $5,920 | $23,700 |
| 2019 | $1,815 | $28,520 | $5,700 | $22,820 |
| 2018 | $1,757 | $25,970 | $5,190 | $20,780 |
| 2017 | $1,683 | $25,100 | $5,020 | $20,080 |
| 2016 | $1,653 | $22,230 | $4,440 | $17,790 |
| 2015 | $1,573 | $22,380 | $4,470 | $17,910 |
Agents Affiliated with this Home
-
Lisa Labelle

Seller's Agent in 2024
Lisa Labelle
Epique Realty
(619) 558-6963
1 in this area
17 Total Sales
-
Jill Laurell

Buyer's Agent in 2024
Jill Laurell
Realty Executives
(602) 487-5684
2 in this area
32 Total Sales
-
Gloria MacKay

Seller's Agent in 2017
Gloria MacKay
HomeSmart
(602) 315-2402
2 in this area
15 Total Sales
-

Seller Co-Listing Agent in 2017
Ted MacKay
HomeSmart
(602) 315-2604
-
N
Buyer's Agent in 2017
Nikki Ballin
HUNT Real Estate ERA
-
Mike Susic
M
Seller's Agent in 2013
Mike Susic
Street Realty
(480) 236-1514
1 in this area
46 Total Sales
Map
Source: Arizona Regional Multiple Listing Service (ARMLS)
MLS Number: 6702962
APN: 217-25-375
- 9330 E Kalil Dr
- 11333 N 92nd St Unit 2072
- 11333 N 92nd St Unit 2049
- 11333 N 92nd St Unit 1085
- 11333 N 92nd St Unit 1122
- 11333 N 92nd St Unit 1021
- 11333 N 92nd St Unit 2028
- 11260 N 92nd St Unit 2023
- 11260 N 92nd St Unit 1060
- 11260 N 92nd St Unit 1102
- 11011 N 92nd St Unit 1005
- 11011 N 92nd St Unit 1096
- 11011 N 92nd St Unit 1010
- 11011 N 92nd St Unit 2078
- 11011 N 92nd St Unit 1157
- 9035 E Lupine Ave
- 9419 E Riviera Dr
- 9070 E Gary Rd Unit 122
- 9415 E Laurel Ln
- 9015 E Altadena Ave
